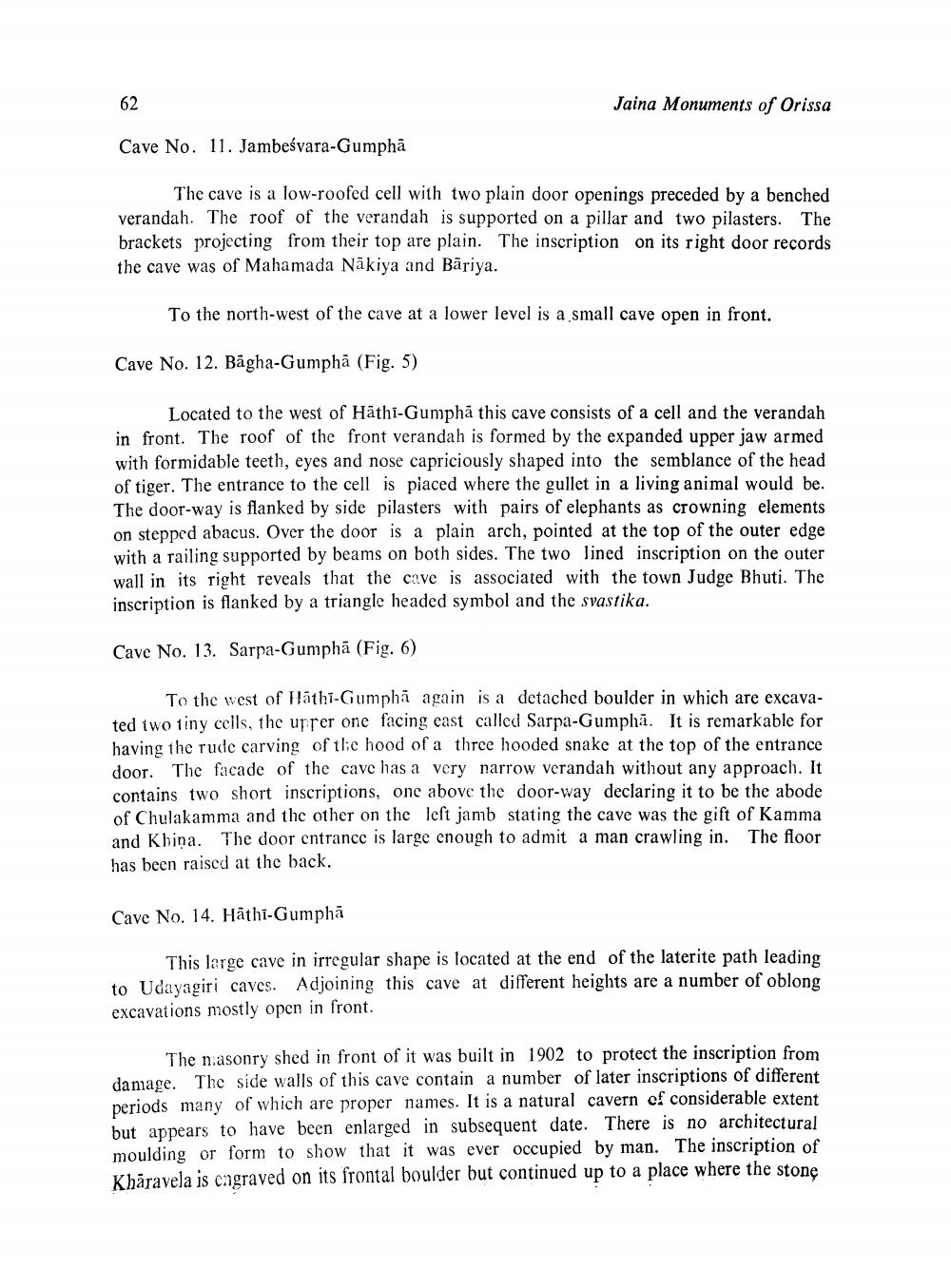________________
62
Jaina Monuments of Orissa
Cave No. 11. Jambeśvara-Gumphā
The cave is a low-roofed cell with two plain door openings preceded by a benched verandah. The roof of the verandah is supported on a pillar and two pilasters. The brackets projecting from their top are plain. The inscription on its right door records the cave was of Mahamada Nākiya and Bāriya.
To the north-west of the cave at a lower level is a small cave open in front.
Cave No. 12. Bågha-Gumphā (Fig. 5)
Located to the west of Hathi-Gumph, this cave consists of a cell and the verandah in front. The roof of the front verandah is formed by the expanded upper jaw armed with formidable teeth, eyes and nose capriciously shaped into the semblance of the head of tiger. The entrance to the cell is placed where the gullet in a living animal would be. The door-way is flanked by side pilasters with pairs of elephants as crowning elements on stepped abacus. Over the door is a plain arch, pointed at the top of the outer edge with a railing supported by beams on both sides. The two lined inscription on the outer wall in its right reveals that the cave is associated with the town Judge Bhuti. The inscription is flanked by a triangle headed symbol and the svastika.
Cave No. 13. Sarpa-Gumphā (Fig. 6)
To the west of Hāthi-Gumphā again is a detached boulder in which are excavated two tiny cells, the user one facing cast called Sarpa-Gumpha. It is remarkable for having the rude carving of the hood of a three hooded snake at the top of the entrance door. The facade of the cave has a very narrow verandah without any approach. It contains two short inscriptions, one above the door-way declaring it to be the abode of Chulakamma and the other on the left janb stating the cave was the gift of Kamma and Khina. The door entrance is large enough to admit a man crawling in. The floor has been raised at the back.
Cave No. 14. Häthi-Gumpha
This large cave in irregular shape is located at the end of the laterite path leading to Udayagiri caves. Adjoining this cave at different heights are a number of oblong excavations mostly open in front.
The nasonry shed in front of it was built in 1902 to protect the inscription from damage. The side walls of this cave contain a number of later inscriptions of different periods many of which are proper names. It is a natural cavern of considerable extent but appears to have been enlarged in subsequent date. There is no architectural moulding or form to show that it was ever occupied by man. The inscription of Khāravela is crgraved on its frontal boulder but continued up to a place where the stone




