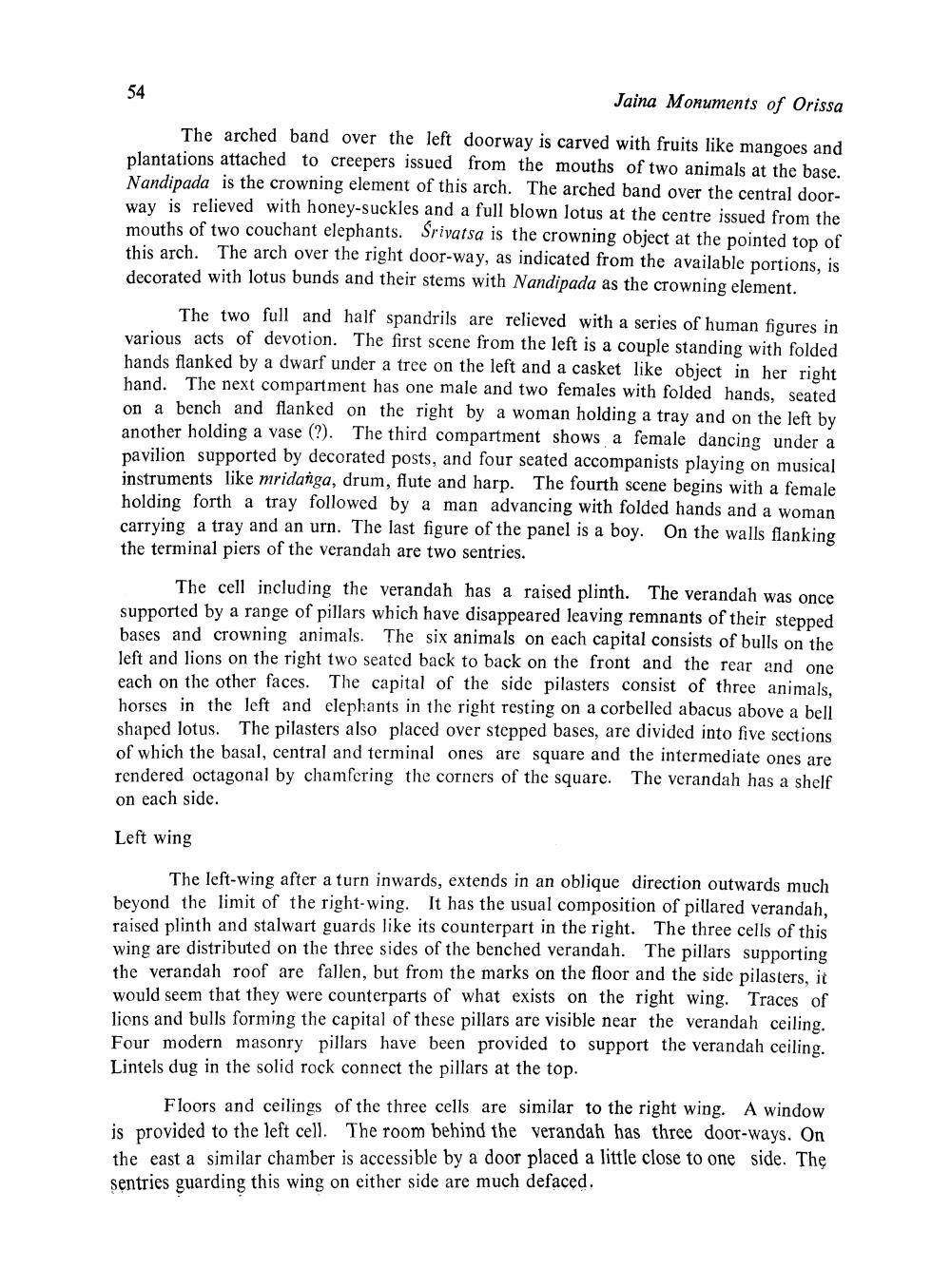________________
Jaina Monuments of Orissa
The arched band over the left doorway is carved with fruits like mangoes and plantations attached to creepers issued from the mouths of two animals at the base. Nandipada is the crowning element of this arch. The arched band over the central doorway is relieved with honey-suckles and a full blown lotus at the centre issued from the mouths of two couchant elephants. Srivatsa is the crowning object at the pointed top of this arch. The arch over the right door-way, as indicated from the available portions, is decorated with lotus bunds and their stems with Nandipada as the crowning element.
The two full and half spandrils are relieved with a series of human figures in various acts of devotion. The first scene from the left is a couple standing with folded hands flanked by a dwarf under a tree on the left and a casket like object in her right hand. The next compartment has one male and two females with folded hands, seated on a bench and flanked on the right by a woman holding a tray and on the left by another holding a vase (?). The third compartment shows a female dancing under a pavilion supported by decorated posts, and four seated accompanists playing on musical instruments like mridanga, drum, flute and harp. The fourth scene begins with a female holding forth a tray followed by a man advancing with folded hands and a woman carrying a tray and an urn. The last figure of the panel is a boy. On the walls flanking the terminal piers of the verandah are two sentries.
The cell including the verandah has a raised plinth. The verandah was once supported by a range of pillars which have disappeared leaving remnants of their stepped bases and crowning animals. The six animals on each capital consists of bulls on the left and lions on the right two seated back to back on the front and the rear and one each on the other faces. The capital of the side pilasters consist of three animals, horses in the left and elephants in the right resting on a corbelled abacus above a bell shaped lotus. The pilasters also placed over stepped bases, are divided into five sections of which the basal, central and terminal ones are square and the intermediate ones are rendered octagonal by chamfering the corners of the square. The verandah has a shelf on each side.
Left wing
The left-wing after a turn inwards, extends in an oblique direction outwards much beyond the limit of the right-wing. It has the usual composition of pillared verandah, raised plinth and stalwart guards like its counterpart in the right. The three cells of this wing are distributed on the three sides of the benched verandah. The pillars supporting the verandah roof are fallen, but from the marks on the floor and the side pilasters, it would seem that they were counterparts of what exists on the right wing. Traces of lions and bulls forming the capital of these pillars are visible near the verandah ceiling. Four modern masonry pillars have been provided to support the verandah ceiling. Lintels dug in the solid rock connect the pillars at the top.
Floors and ceilings of the three cells are similar to the right wing. A window is provided to the left cell. The room behind the verandah has three door-ways. On the east a similar chamber is accessible by a door placed a little close to one side. The sentries guarding this wing on either side are much defaced.




