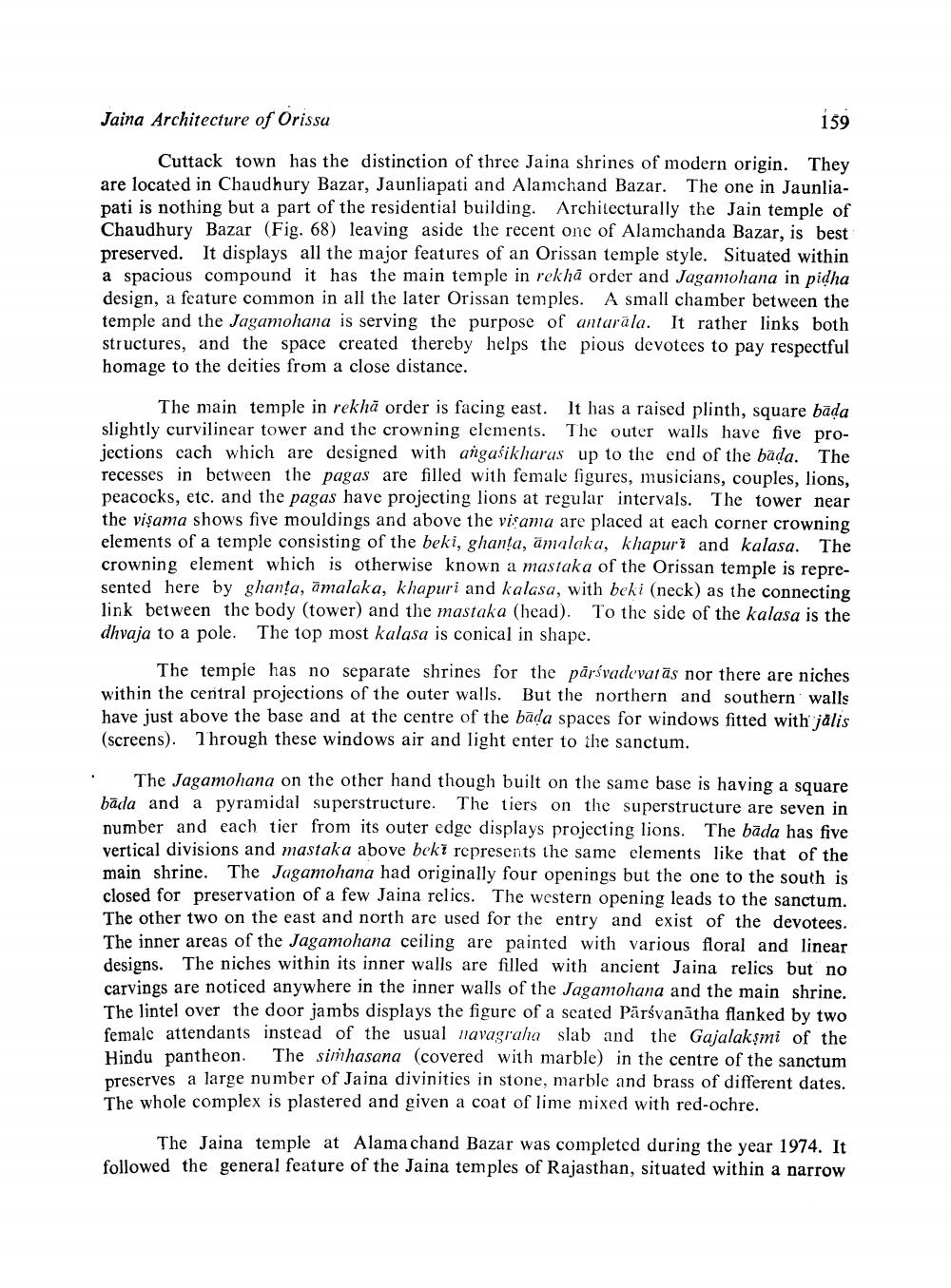________________
Jaina Architecture of Orissa
159
Cuttack town has the distinction of three Jaina shrines of modern origin. They are located in Chaudhury Bazar, Jaunliapati and Alamchand Bazar. The one in Jaunliapati is nothing but a part of the residential building. Architecturally the Jain temple of Chaudhury Bazar (Fig. 68) leaving aside the recent one of Alamchanda Bazar, is best preserved. It displays all the major features of an Orissan temple style. Situated within a spacious compound it has the main temple in rekhā order and Jagamohana in pidha design, a feature common in all the later Orissan temples. A small chamber between the temple and the Jagamohana is serving the purpose of antarāla. It rather links both structures, and the space created thereby helps the pious devotees to pay respectful homage to the deities from a close distance.
The main temple in rekhā order is facing east. It has a raised plinth, square bada slightly curvilinear tower and the crowning elements. The outer walls have five projections cach which are designed with angaśikharus up to the end of the bada. The recesses in between the pagas are filled with female figures, musicians, couples, lions, peacocks, etc. and the pagas have projecting lions at regular intervals. The tower near the vişama shows five mouldings and above the visama are placed at each corner crowning elements of a temple consisting of the beki, ghanta, amalaka, khapuri and kalasa. The crowning element which is otherwise known a mastaka of the Orissan temple is represented here byghanța, āmalaka, khapuri and kalasa, with beki (neck) as the connecting link between the body (tower) and the mastaka (head). To the side of the kalasa is the dhvaja to a pole. The top most kalasa is conical in shape.
The temple has no separate shrines for the pārsvadevatās nor there are niches within the central projections of the outer walls. But the northern and southern walls have just above the base and at the centre of the bada spaces for windows fitted with jālis (screens). Through these windows air and light enter to the sanctum.
The Jagamohana on the other hand though built on the same base is having a square bada and a pyramidal superstructure. The tiers on the superstructure are seven in number and each tier from its outer edge displays projecting lions. The bada has five vertical divisions and mastaka above beki represents the same elements like that of the main shrine. The Jagamohana had originally four openings but the one to the south is closed for preservation of a few Jaina relics. The western opening leads to the sanctum. The other two on the east and north are used for the entry and exist of the devotees. The inner areas of the Jagamohana ceiling are painted with various floral and linear designs. The niches within its inner walls are filled with ancient Jaina relics but no carvings are noticed anywhere in the inner walls of the Jaganiohana and the main shrine. The lintel over the door jambs displays the figure of a seated Pārsvanātha flanked by two female attendants instead of the usual navagraha slab and the Gajalakşmi of the Hindu pantheon. The simhasana (covered with marble) in the centre of the sanctum preserves a large number of Jaina divinities in stone, marble and brass of different dates. The whole complex is plastered and given a coat of lime mixed with red-ochre.
The Jaina temple at Alama chand Bazar was completed during the year 1974. It followed the general feature of the Jaina temples of Rajasthan, situated within a narrow




