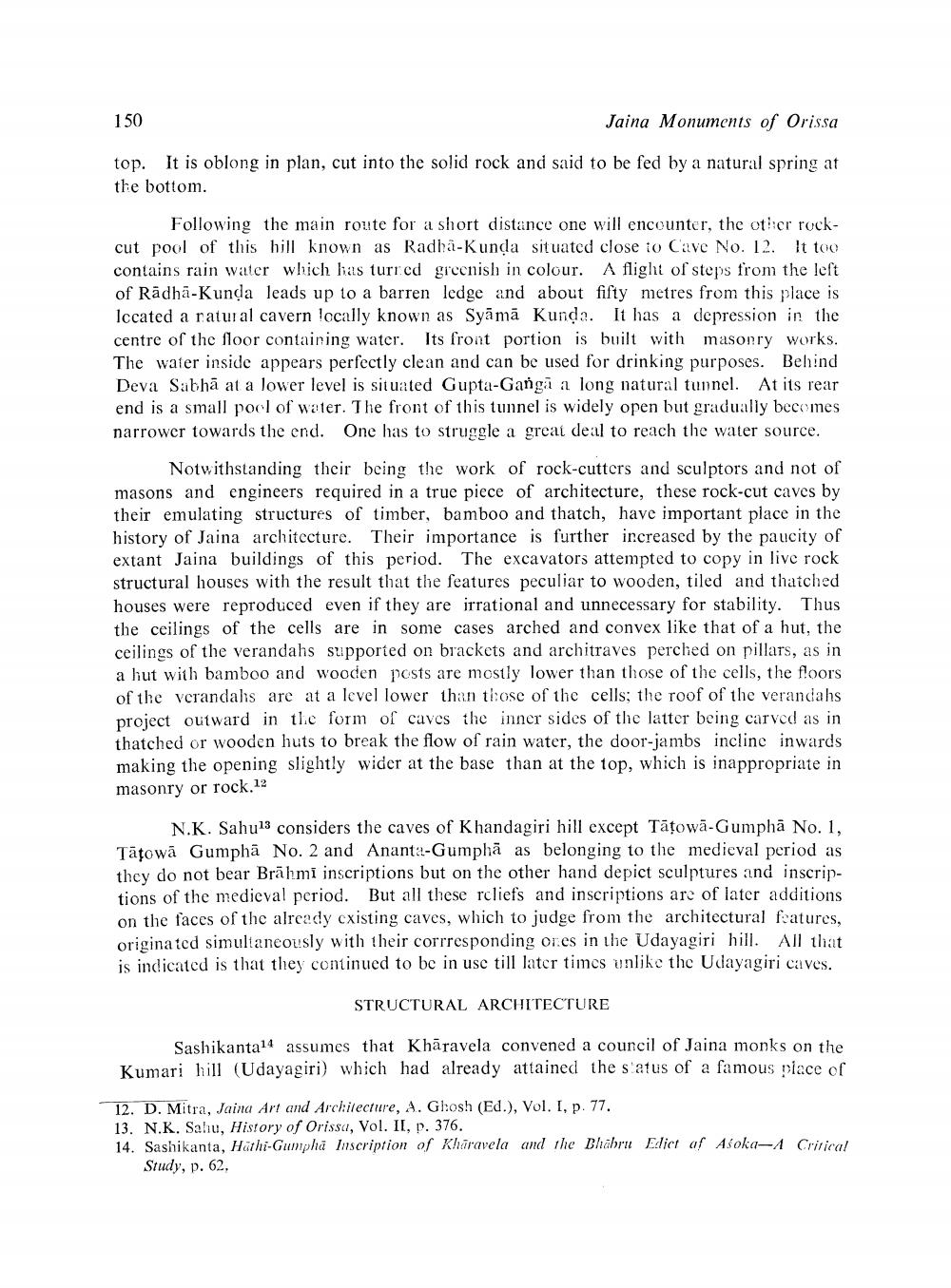________________
150
Jaina Monuments of Orissa
top. It is oblong in plan, cut into the solid rock and said to be fed by a natural spring at the bottom.
Following the main route for a short distance one will encounter, the other rockcut pool of this hill known as Radha-Kunda situated close to Cave No. 12. It too contains rain water which has turned greenish in colour. A flight of steps from the left of Rādha-Kunda leads up to a barren ledge and about fifty metres from this place is lccated a natural cavern locally known as Syāmā Kunda. It has a depression in the centre of the floor containing water. Its front portion is built with masonry works. The water inside appears perfectly clean and can be used for drinking purposes. Behind Deva Sabhā at a lower level is situated Gupta-Ganga a long natural tunnel. At its rear end is a small pool of water. The front of this tunnel is widely open but gradually becomes narrower towards the end. One has to struggle a great deal to reach the water source.
Notwithstanding their being the work of rock-cutters and sculptors and not of masons and engineers required in a true piece of architecture, these rock-cut caves by their emulating structures of timber, bamboo and thatch, have important place in the history of Jaina architecture. Their importance is further increased by the paucity of extant Jaina buildings of this period. The excavators attempted to copy in live rock structural houses with the result that the features peculiar to wooden, tiled and thatched houses were reproduced even if they are irrational and unnecessary for stability. Thus the ceilings of the cells are in some cases arched and convex like that of a hut, the ceilings of the verandahs supported on brackets and architraves perched on pillars, as in a hut with bamboo and wooden posts are mostly lower than those of the cells, the floors of the verandals are at a level lower than those of the cells; the roof of the verandahs project outward in the form of caves the inner sides of the latter being carved as in thatched or wooden huts to break the flow of rain water, the door-jambs incline inwards making the opening slightly wider at the base than at the top, which is inappropriate in masonry or rock.12
N.K. Sahul3 considers the caves of Khandagiri hill except Tāțowā-Gumphā No. 1, Tātowā Gumphā No. 2 and Ananta-Gumphā as belonging to the medieval period as they do not bear Brāhmi inscriptions but on the other hand depict sculptures and inscriptions of the medieval period. But all these rcliefs and inscriptions are of later additions on the faces of the already existing caves, which to judge from the architectural features, originated simultaneously with their corrresponding ories in the Udayagiri hill. All that is indicated is that they continued to be in usc till later times unlike the Udayagiri caves.
STRUCTURAL ARCHITECTURE
Sashikantal4 assumes that Khāravela convened a council of Jaina monks on the Kumari hill (Udayagiri) which had already attained the status of a famous place of
12. D. Mitra, Jaina Art and Architecture, A. Ghosh (Ed.), Vol. I, p. 77. 13. N.K. Sahu, History of Orissa, Vol. II, p. 376. 14. Sashikanta, Häthi-Gumpha Inscription of Khiravela and the Bhähru
Study, p. 62.
Edict af Asoka-A
Critical




