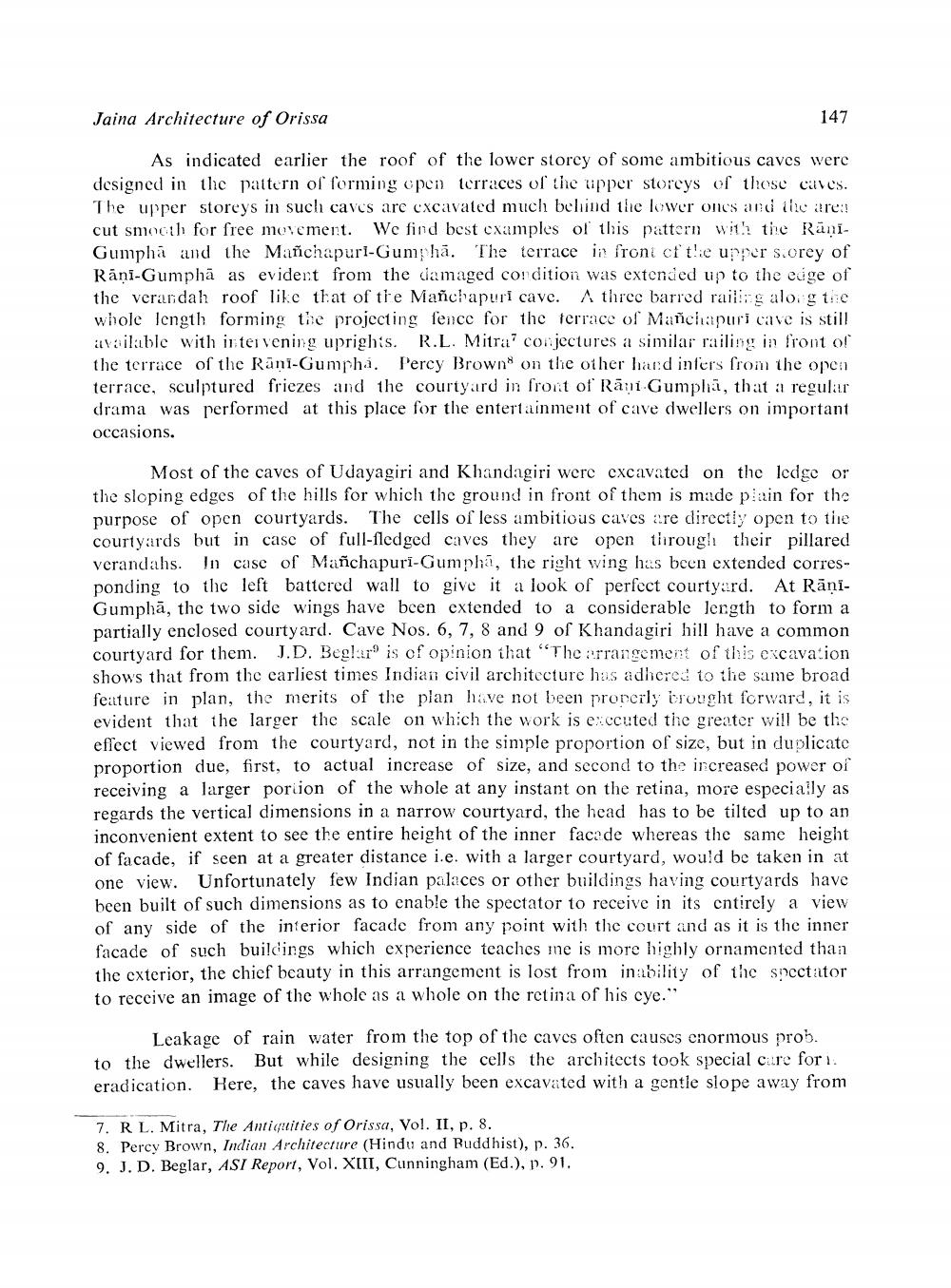________________
Jaina Architecture of Orissa
147
As indicated earlier the roof of the lower storey of some ambitious caves were designed in the pattern of forming open terraces of the upper storeys of these caves. The upper storeys in such caves are excavated much beluind the lower ones and the are: cut smooth for free movement. We find best examples of this pattern with the RäniGumpha and the Mañchapuri-Gumphā. The terrace in front of the upper storey of Rāņi-Gumphā as evident from the damaged condition was extended up to the edge of the verandah roof like that of tre Mañchapuri cave. A three barred railing alo, gtie whole length forming the projecting fence for the terrace of Manchapuri cave is still available with intervening uprights. R.L. Mitra' conjectures a similar railing in front of the terrace of the Rani-Gumpha. Percy Brown on the other hand infers from the open terrace, sculptured friezes and the courtyard in front of Rāni Gumplā, that a regular drama was performed at this place for the entertainment of cave dwellers on important occasions.
Most of the caves of Udayagiri and Khandagiri were excavated on the ledge or the sloping edges of the hills for which the ground in front of them is made pain for the purpose of open courtyards. The cells of less ambitious caves are directiy open to the courtyards but in case of full-fledged caves they are open through their pillared verandahs. In case of Mañchapuri-Gumphā, the right wing has been extended corresponding to the left battered wall to give it a look of perfect courtyard. At Rāņi. Gumphā, the two side wings have been extended to a considerable length to form a partially enclosed courtyard. Cave Nos. 6, 7, 8 and 9 of Khandagiri hill have a common courtyard for them. J.D. Beglar' is of opinion that "The arrangement of this excavation shows that from the earliest times Indian civil architecture has adhered to the same broad feature in plan, the merits of the plan have not been prorcrly brought forward, it is evident that the larger the scale on which the work is exccuted the greater will be the effect viewed from the courtyard, not in the simple proportion of size, but in duplicate proportion due, first, to actual increase of size, and second to the increased power of receiving a larger portion of the whole at any instant on the retina, more especially as regards the vertical dimensions in a narrow courtyard, the head has to be tilted up to an inconvenient extent to see the entire height of the inner face de whereas the same height of facade, if seen at a greater distance i.e. with a larger courtyard, would be taken in at one view. Unfortunately few Indian palaces or other buildings having courtyards have been built of such dimensions as to enable the spectator to receive in its entirely a view of any side of the interior facade from any point with the court and as it is the inner facade of such buildings which experience teaches me is more highly ornamented than the exterior, the chief beauty in this arrangement is lost from inability of the spectator to receive an image of the whole as a whole on the retina of his cye."
Leakage of rain water from the top of the caves often causes enormous prob. to the dwellers. But while designing the cells the architects took special cure for eradication. Here, the caves have usually been excavated with a gentle slope away from
7. RL. Mitra, The Antiquities of Orissa, Vol. II, p. 8. 8. Percy Brown, Indian Architecture (Hindu and Buddhist), p. 36. 9. J. D. Beglar, ASI Report, Vol. XIII, Cunningham (Ed.), p. 91.




