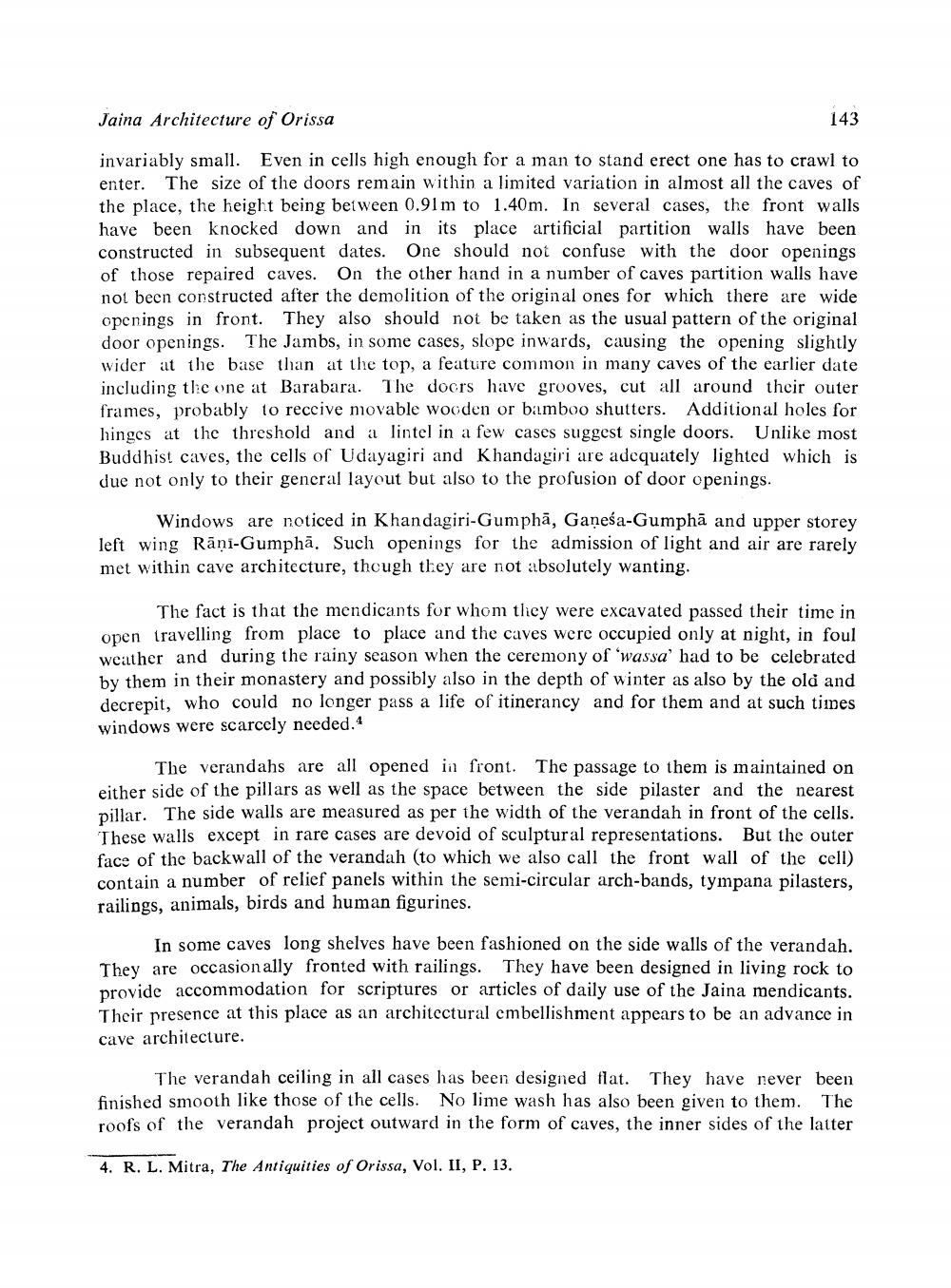________________
Jaina Architecture of Orissa
invariably small. Even in cells high enough for a man to stand erect one has to crawl to enter. The size of the doors remain within a limited variation in almost all the caves of the place, the height being between 0.91m to 1.40m. In several cases, the front walls have been knocked down and in its place artificial partition walls have been. constructed in subsequent dates. One should not confuse with the door openings of those repaired caves. On the other hand in a number of caves partition walls have not been constructed after the demolition of the original ones for which there are wide openings in front. They also should not be taken as the usual pattern of the original door openings. The Jambs, in some cases, slope inwards, causing the opening slightly wider at the base than at the top, a feature common in many caves of the earlier date including the one at Barabara. The doors have grooves, cut all around their outer frames, probably to receive movable wooden or bamboo shutters. Additional holes for hinges at the threshold and a lintel in a few cases suggest single doors. Unlike most Buddhist caves, the cells of Udayagiri and Khandagiri are adequately lighted which is due not only to their general layout but also to the profusion of door openings.
143
Windows are noticed in Khandagiri-Gumphã, Gaṇeśa-Gumpha and upper storey left wing Räni-Gumphã. Such openings for the admission of light and air are rarely met within cave architecture, though they are not absolutely wanting.
The fact is that the mendicants for whom they were excavated passed their time in open travelling from place to place and the caves were occupied only at night, in foul weather and during the rainy season when the ceremony of 'wassa' had to be celebrated by them in their monastery and possibly also in the depth of winter as also by the old and decrepit, who could no longer pass a life of itinerancy and for them and at such times windows were scarcely needed.4
The verandahs are all opened in front. The passage to them is maintained on either side of the pillars as well as the space between the side pilaster and the nearest pillar. The side walls are measured as per the width of the verandah in front of the cells. These walls except in rare cases are devoid of sculptural representations. But the outer face of the backwall of the verandah (to which we also call the front wall of the cell) contain a number of relief panels within the semi-circular arch-bands, tympana pilasters, railings, animals, birds and human figurines.
In some caves long shelves have been fashioned on the side walls of the verandah. They are occasionally fronted with railings. They have been designed in living rock to provide accommodation for scriptures or articles of daily use of the Jaina mendicants. Their presence at this place as an architectural embellishment appears to be an advance in cave architecture.
The verandah ceiling in all cases has been designed flat. They have never been finished smooth like those of the cells. No lime wash has also been given to them. The roofs of the verandah project outward in the form of caves, the inner sides of the latter
4. R. L. Mitra, The Antiquities of Orissa, Vol. II, P. 13.




