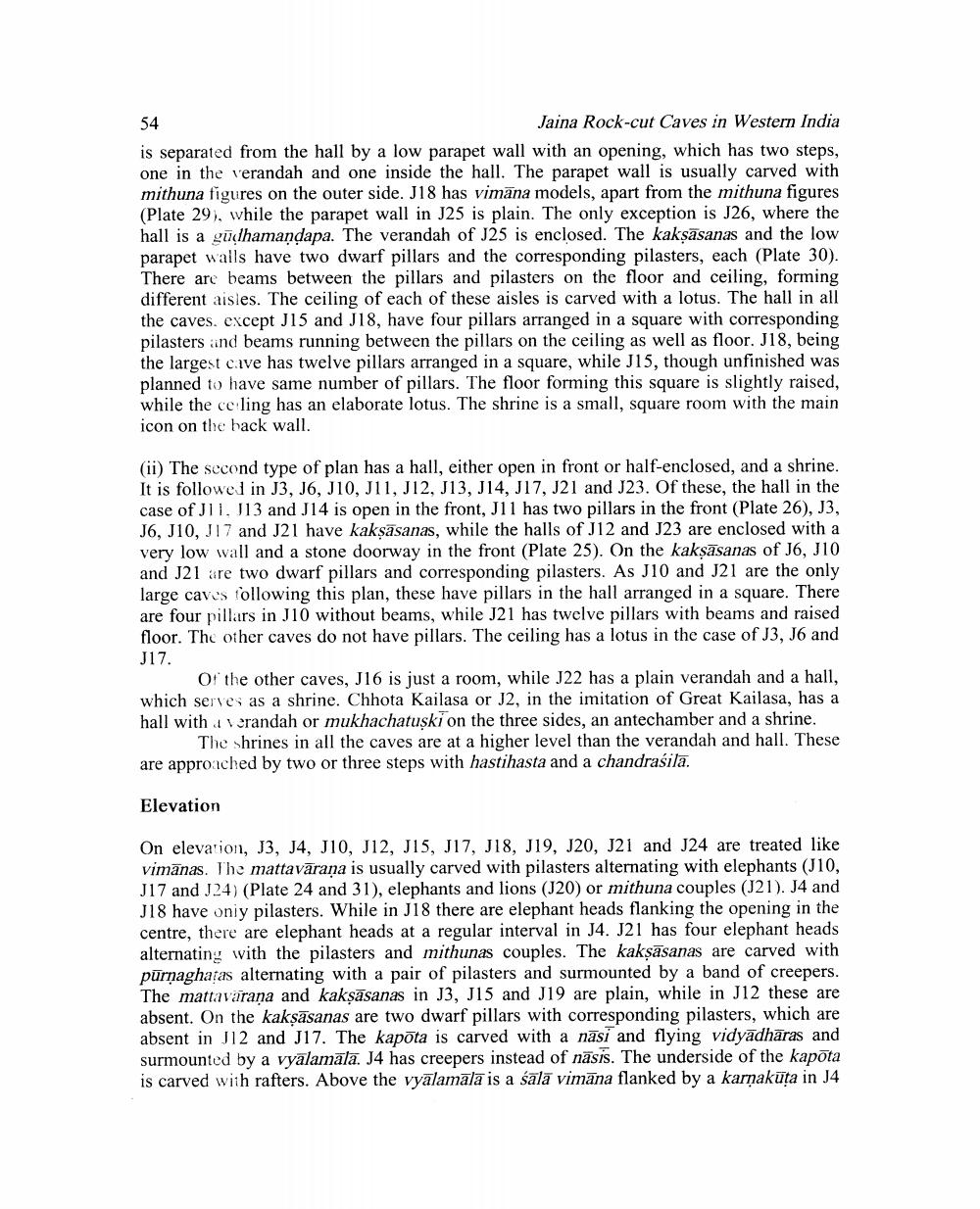________________
54
Jaina Rock-cut Caves in Western India is separated from the hall by a low parapet wall with an opening, which has two steps, one in the verandah and one inside the hall. The parapet wall is usually carved with mithuna figures on the outer side. J18 has vimāna models, apart from the mithuna figures (Plate 29), while the parapet wall in J25 is plain. The only exception is J26, where the hall is a gūdhamandapa. The verandah of J25 is enclosed. The kaksāsanas and the low parapet walls have two dwarf pillars and the corresponding pilasters, each (Plate 30). There are beams between the pillars and pilasters on the floor and ceiling, forming different aisles. The ceiling of each of these aisles is carved with a lotus. The hall in all the caves, except J15 and J18, have four pillars arranged in a square with corresponding pilasters and beams running between the pillars on the ceiling as well as floor. J18, being the largest cave has twelve pillars arranged in a square, while J15, though unfinished was planned to have same number of pillars. The floor forming this square is slightly raised, while the ce ling has an elaborate lotus. The shrine is a small, square room with the main icon on the back wall.
(ii) The second type of plan has a hall, either open in front or half-enclosed, and a shrine. It is followed in J3, J6, J10, J11, J12, 313, 314, J17, J21 and J23. Of these, the hall in the case of JITJ13 and J14 is open in the front, J11 has two pillars in the front (Plate 26), J3, J6, J10, J17 and J21 have kakşāsanas, while the halls of J12 and J23 are enclosed with a very low wall and a stone doorway in the front (Plate 25). On the kaksāsanas of J6, J10 and J21 are two dwarf pillars and corresponding pilasters. As J10 and J21 are the only large caves following this plan, these have pillars in the hall arranged in a square. There are four pillars in J10 without beams, while J21 has twelve pillars with beams and raised floor. The other caves do not have pillars. The ceiling has a lotus in the case of J3, J6 and J17.
Of the other caves, J16 is just a room, while J22 has a plain verandah and a hall, which serves as a shrine. Chhota Kailasa or J2, in the imitation of Great Kailasa, has a hall with verandah or mukhachatuski on the three sides, an antechamber and a shrine.
The Shrines in all the caves are at a higher level than the verandah and hall. These are approached by two or three steps with hastihasta and a chandraśila.
Elevation
On elevation, J3, J4, J10, J12, J15, J17, J18, J19, 220, 221 and J24 are treated like vimānas. The mattavārana is usually carved with pilasters alternating with elephants (J10, J17 and J24) (Plate 24 and 31), elephants and lions (J20) or mithuna couples (J21). J4 and J18 have oniy pilasters. While in J18 there are elephant heads flanking the opening in the centre, there are elephant heads at a regular interval in J4. J21 has four elephant heads alternating with the pilasters and mithunas couples. The kaksāsanas are carved with pūrnaghatas alternating with a pair of pilasters and surmounted by a band of creepers. The mattavarana and kaksāsanas in J3, J15 and J19 are plain, while in J12 these are absent. On the kaksāsanas are two dwarf pillars with corresponding pilasters, which are absent in J12 and J17. The kapota is carved with a nāsi and flying vidyādhāras and surmounted by a vyalamala. J4 has creepers instead of nāsis. The underside of the kapota is carved with rafters. Above the vyālamala is a salā vimāna flanked by a karnakuta in J4




