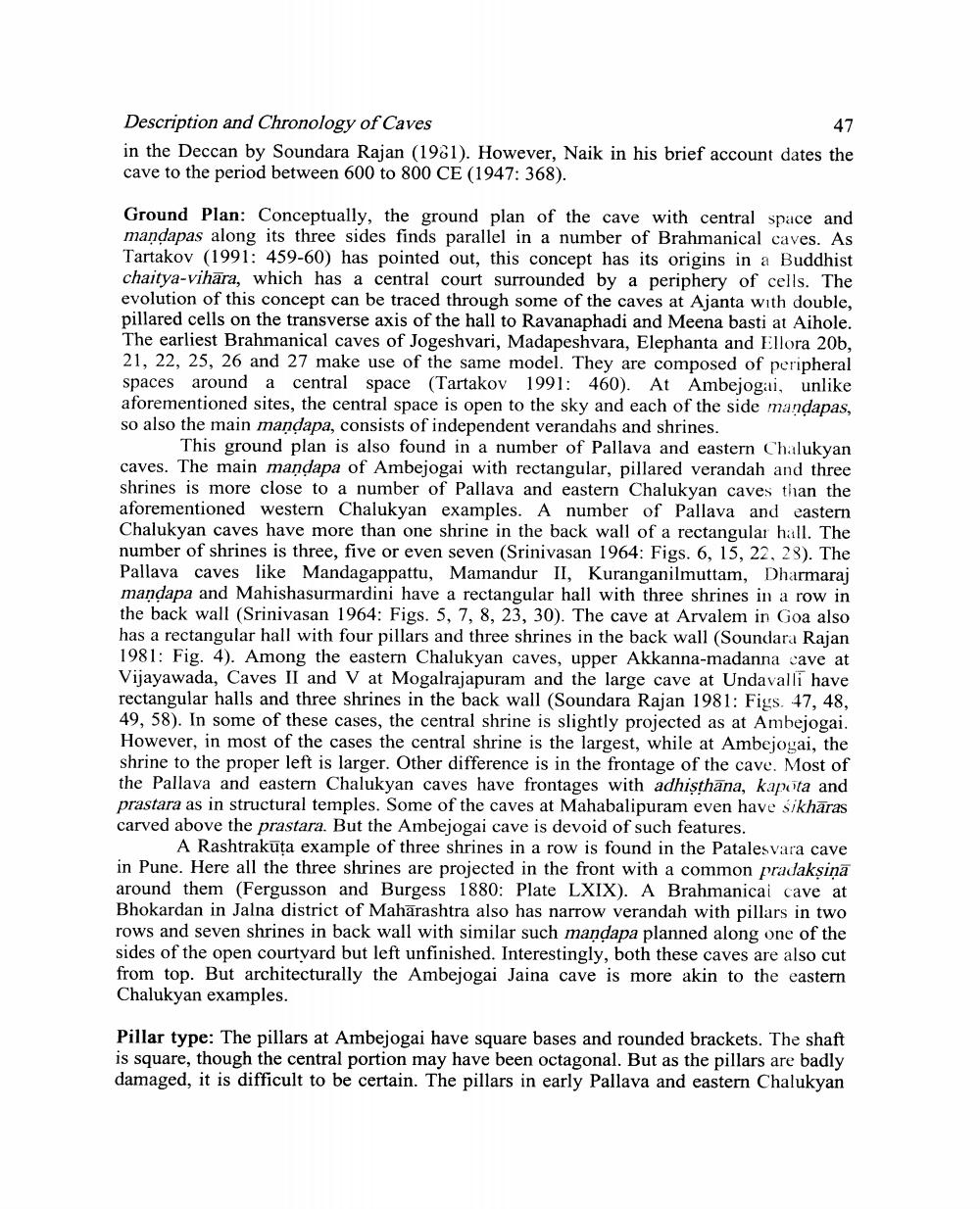________________
47
Description and Chronology of Caves in the Deccan by Soundara Rajan (1981). However, Naik in his brief account dates the cave to the period between 600 to 800 CE (1947: 368).
Ground Plan: Conceptually, the ground plan of the cave with central space and mandapas along its three sides finds parallel in a number of Brahmanical caves. As Tartakov (1991: 459-60) has pointed out, this concept has its origins in a Buddhist chaitya-vihara, which has a central court surrounded by a periphery of cells. The evolution of this concept can be traced through some of the caves at Ajanta with double, pillared cells on the transverse axis of the hall to Ravanaphadi and Meena basti at Aihole. The earliest Brahmanical caves of Jogeshvari, Madapeshvara, Elephanta and Ellora 20b, 21, 22, 25, 26 and 27 make use of the same model. They are composed of peripheral spaces around a central space (Tartakov 1991: 460). At Ambejogai, unlike aforementioned sites, the central space is open to the sky and each of the side mandapas, so also the main mandapa, consists of independent verandahs and shrines.
This ground plan is also found in a number of Pallava and eastern Chalukyan caves. The main mandapa of Ambejogai with rectangular, pillared verandah and three shrines is more close to a number of Pallava and eastern Chalukyan caves than the aforementioned western Chalukyan examples. A number of Pallava and eastern Chalukyan caves have more than one shrine in the back wall of a rectangular hall. The number of shrines is three, five or even seven (Srinivasan 1964: Figs. 6, 15, 22, 23). The Pallava caves like Mandagappattu, Mamandur II, Kuranganilmuttam, Dharmaraj mandapa and Mahishasurmardini have a rectangular hall with three shrines in a row in the back wall (Srinivasan 1964: Figs. 5, 7, 8, 23, 30). The cave at Arvalem in Goa also has a rectangular hall with four pillars and three shrines in the back wall (Soundara Rajan 1981: Fig. 4). Among the eastern Chalukyan caves, upper Akkanna-madanna cave at Vijayawada, Caves II and V at Mogalrajapuram and the large cave at Undavalli have rectangular halls and three shrines in the back wall (Soundara Rajan 1981: Figs. 47, 48, 49, 58). In some of these cases, the central shrine is slightly projected as at Ambejogai. However, in most of the cases the central shrine is the largest, while at Ambejogai, the shrine to the proper left is larger. Other difference is in the frontage of the cave. Most of the Pallava and eastern Chalukyan caves have frontages with adhisthana, kapota and prastara as in structural temples. Some of the caves at Mahabalipuram even have sikhāras carved above the prastara. But the Ambejogai cave is devoid of such features.
A Rashtrakūța example of three shrines in a row is found in the Patalesvara cave in Pune. Here all the three shrines are projected in the front with a common pradaksinā around them (Fergusson and Burgess 1880: Plate LXIX). A Brahmanicai cave at Bhokardan in Jalna district of Mahārashtra also has narrow verandah with pillars in two rows and seven shrines in back wall with similar such mandapa planned along one of the sides of the open courtyard but left unfinished. Interestingly, both these caves are also cut from top. But architecturally the Ambejogai Jaina cave is more akin to the eastern Chalukyan examples.
Pillar type: The pillars at Ambejogai have square bases and rounded brackets. The shaft is square, though the central portion may have been octagonal. But as the pillars are badly damaged, it is difficult to be certain. The pillars in early Pallava and eastern Chalukyan




