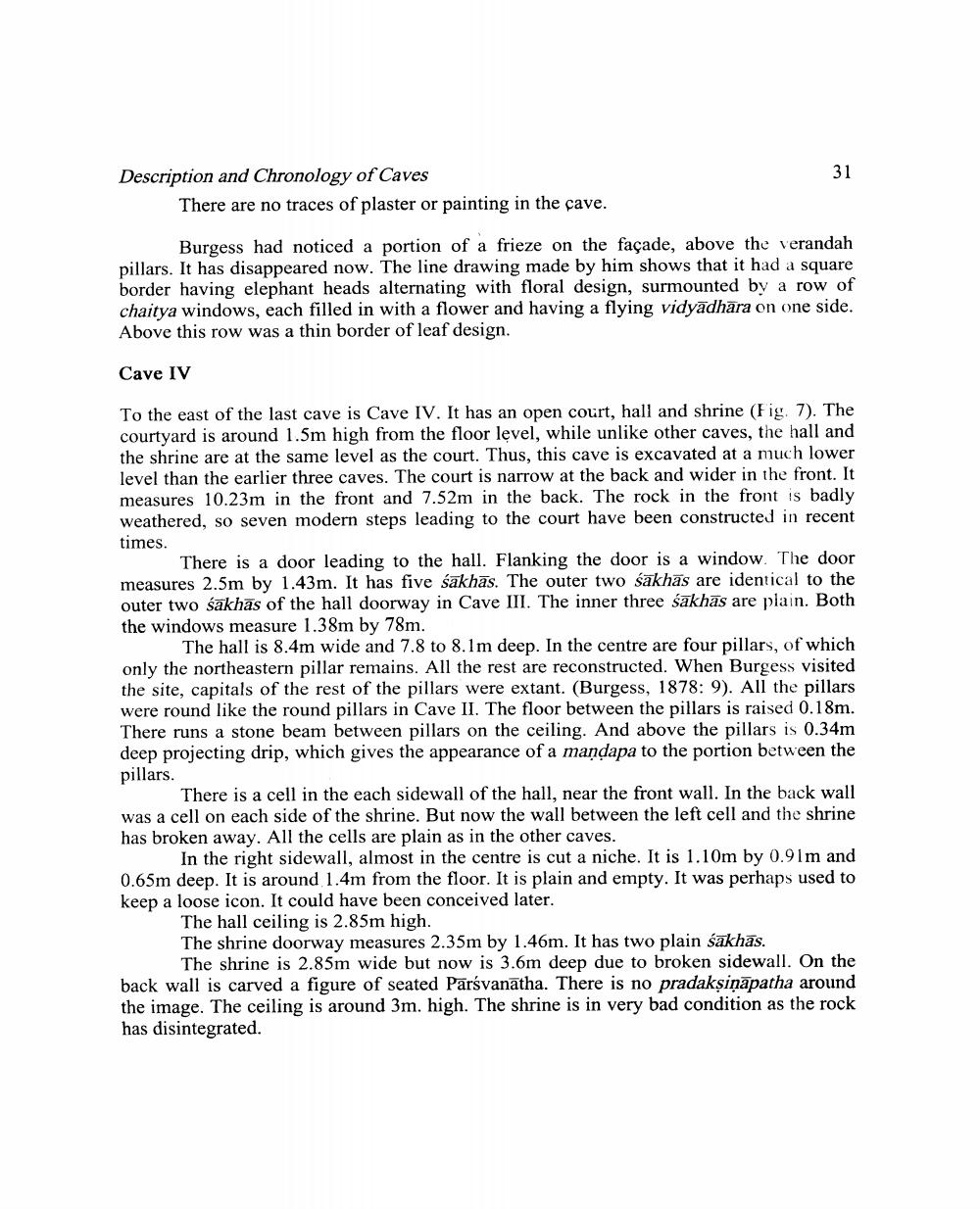________________
Description and Chronology of Caves
There are no traces of plaster or painting in the cave.
Burgess had noticed a portion of a frieze on the façade, above the verandah pillars. It has disappeared now. The line drawing made by him shows that it had a square border having elephant heads alternating with floral design, surmounted by a row of chaitya windows, each filled in with a flower and having a flying vidyadhara on one side. Above this row was a thin border of leaf design.
Cave IV
To the east of the last cave is Cave IV. It has an open court, hall and shrine (Fig. 7). The courtyard is around 1.5m high from the floor level, while unlike other caves, the hall and the shrine are at the same level as the court. Thus, this cave is excavated at a much lower level than the earlier three caves. The court is narrow at the back and wider in the front. It measures 10.23m in the front and 7.52m in the back. The rock in the front is badly weathered, so seven modern steps leading to the court have been constructed in recent times.
There is a door leading to the hall. Flanking the door is a window. The door measures 2.5m by 1.43m. It has five sakhās. The outer two sakhas are identical to the outer two sakhas of the hall doorway in Cave III. The inner three sakhās are plain. Both the windows measure 1.38m by 78m.
The hall is 8.4m wide and 7.8 to 8.1m deep. In the centre are four pillars, of which only the northeastern pillar remains. All the rest are reconstructed. When Burgess visited the site, capitals of the rest of the pillars were extant. (Burgess, 1878: 9). All the pillars were round like the round pillars in Cave II. The floor between the pillars is raised 0.18m. There runs a stone beam between pillars on the ceiling. And above the pillars is 0.34m deep projecting drip, which gives the appearance of a mandapa to the portion between the pillars.
There is a cell in the each sidewall of the hall, near the front wall. In the back wall was a cell on each side of the shrine. But now the wall between the left cell and the shrine has broken away. All the cells are plain as in the other caves.
In the right sidewall, almost in the centre is cut a niche. It is 1.10m by 0.91m and 0.65m deep. It is around 1.4m from the floor. It is plain and empty. It was perhaps used to keep a loose icon. It could have been conceived later.
The hall ceiling is 2.85m high. The shrine doorway measures 2.35m by 1.46m. It has two plain sakhās.
The shrine is 2.85m wide but now is 3.6m deep due to broken sidewall. On the back wall is carved a figure of seated Parsvanatha. There is no pradakṣiṇāpatha around the image. The ceiling is around 3m. high. The shrine is in very bad condition as the rock has disintegrated.




