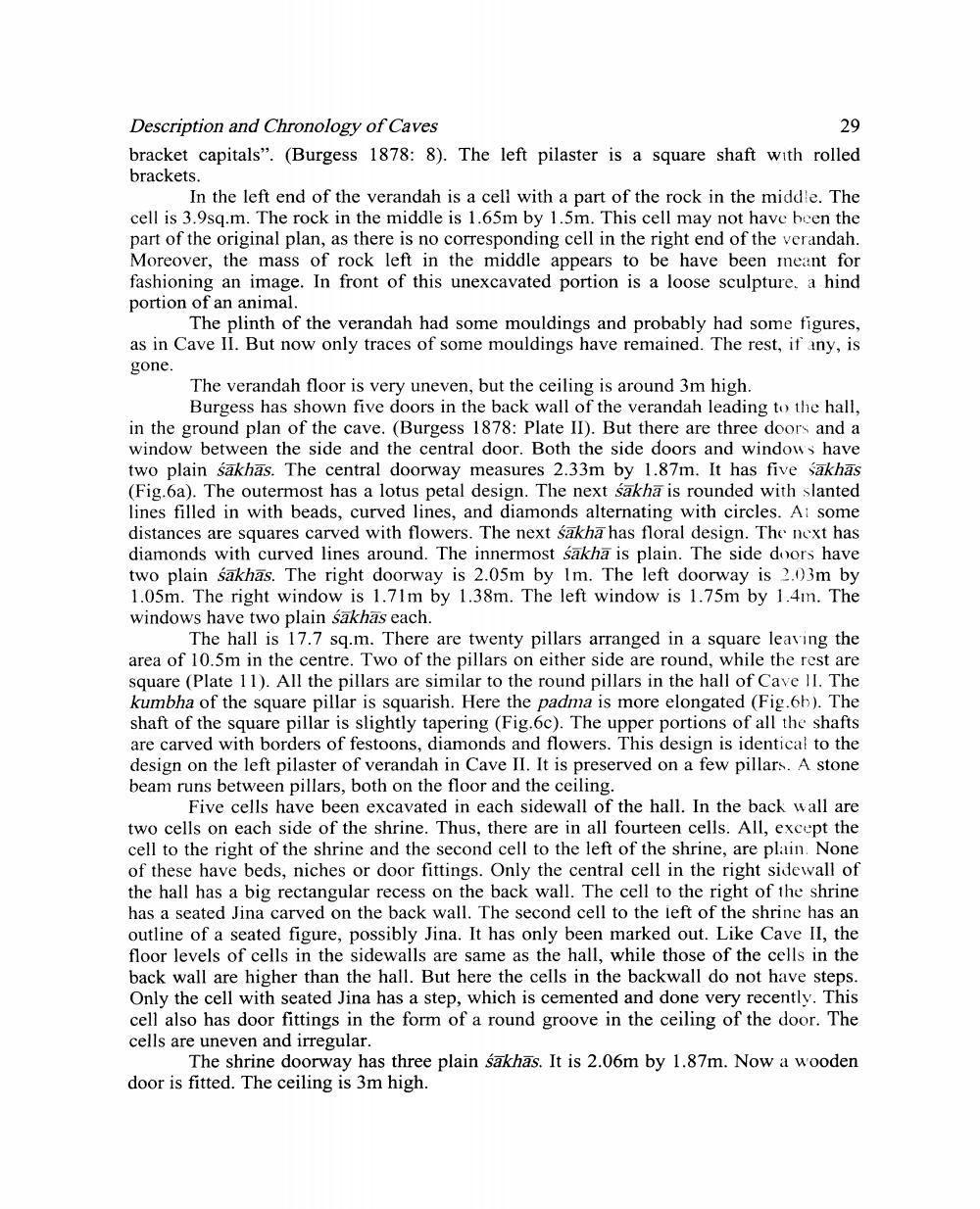________________
29
Description and Chronology of Caves bracket capitals". (Burgess 1878: 8). The left pilaster is a square shaft with rolled brackets.
In the left end of the verandah is a cell with a part of the rock in the middle. The cell is 3.9sq.m. The rock in the middle is 1.65m by 1.5m. This cell may not have been the part of the original plan, as there is no corresponding cell in the right end of the verandah. Moreover, the mass of rock left in the middle appears to be have been meant for fashioning an image. In front of this unexcavated portion is a loose sculpture, a hind portion of an animal.
The plinth of the verandah had some mouldings and probably had some figures, as in Cave II. But now only traces of some mouldings have remained. The rest, if any, is gone.
The verandah floor is very uneven, but the ceiling is around 3m high.
Burgess has shown five doors in the back wall of the verandah leading to the hall, in the ground plan of the cave. (Burgess 1878: Plate II). But there are three doors and a window between the side and the central door. Both the side doors and windows have two plain sākhās. The central doorway measures 2.33m by 1.87m. It has five sakhās (Fig.6a). The outermost has a lotus petal design. The next sakha is rounded with slanted lines filled in with beads, curved lines, and diamonds alternating with circles. Ai some distances are squares carved with flowers. The next sakha has floral design. The next has diamonds with curved lines around. The innermost sakha is plain. The side doors have two plain sakhas. The right doorway is 2.05m by Im. The left doorway is 2.03m by 1.05m. The right window is 1.71m by 1.38m. The left window is 1.75m by 1.4m. The windows have two plain sakhas each.
The hall is 17.7 sq.m. There are twenty pillars arranged in a square leaving the area of 10.5m in the centre. Two of the pillars on either side are round, while the rest are square (Plate 11). All the pillars are similar to the round pillars in the hall of Cave II. The kumbha of the square pillar is squarish. Here the padma is more elongated (Fig. 6b). The shaft of the square pillar is slightly tapering (Fig.6c). The upper portions of all the shafts are carved with borders of festoons, diamonds and flowers. This design is identical to the design on the left pilaster of verandah in Cave II. It is preserved on a few pillars. A stone beam runs between pillars, both on the floor and the ceiling.
Five cells have been excavated in each sidewall of the hall. In the back wall are two cells on each side of the shrine. Thus, there are in all fourteen cells. All, except the cell to the right of the shrine and the second cell to the left of the shrine, are plain. None of these have beds, niches or door fittings. Only the central cell in the right sidewall of the hall has a big rectangular recess on the back wall. The cell to the right of the shrine has a seated Jina carved on the back wall. The second cell to the left of the shrine has an outline of a seated figure, possibly Jina. It has only been marked out. Like Cave II, the floor levels of cells in the sidewalls are same as the hall, while those of the cells in the back wall are higher than the hall. But here the cells in the backwall do not have steps. Only the cell with seated Jina has a step, which is cemented and done very recently. This cell also has door fittings in the form of a round groove in the ceiling of the door. The cells are uneven and irregular.
The shrine doorway has three plain sakhās. It is 2.06m by 1.87m. Now a wooden door is fitted. The ceiling is 3m high.




