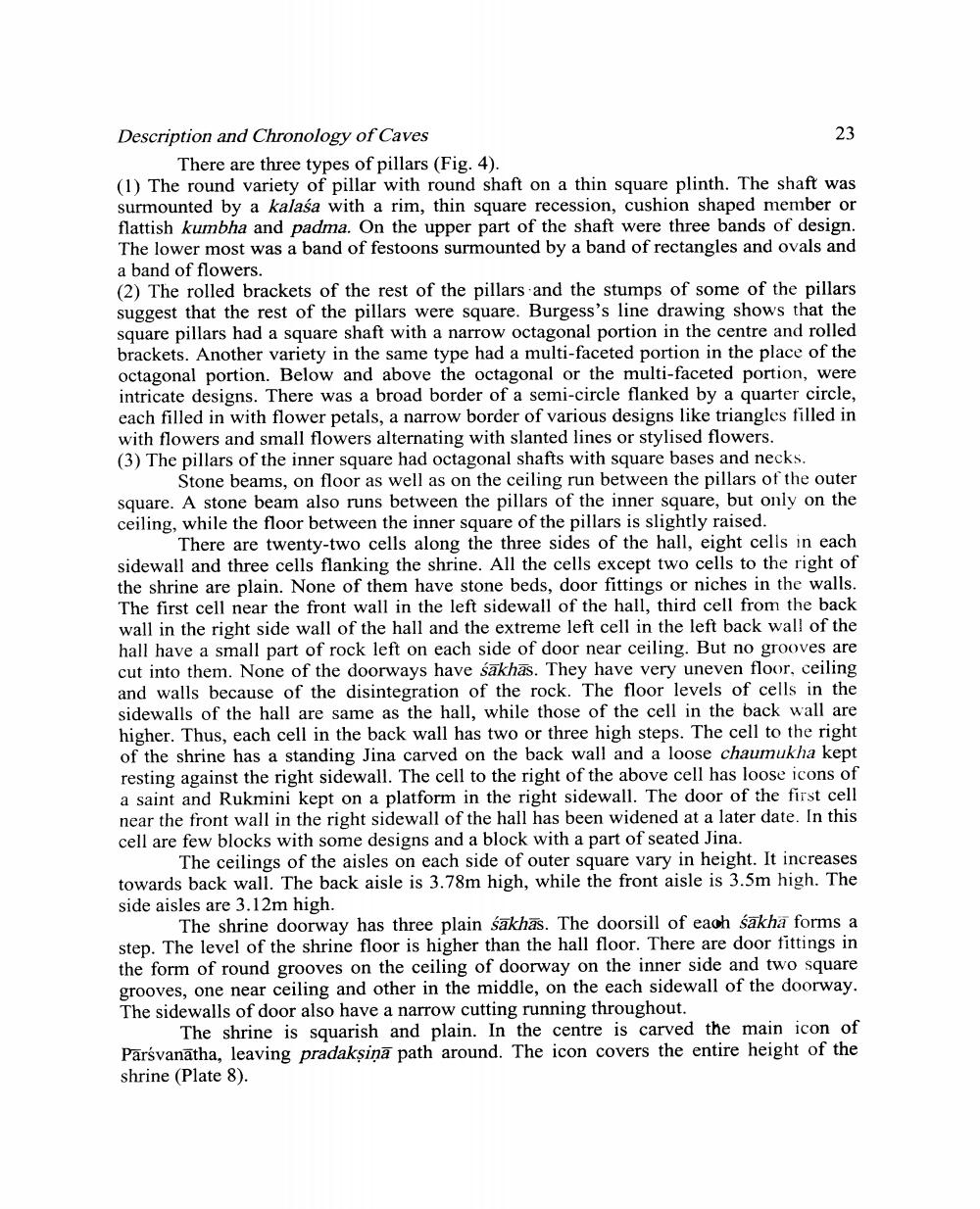________________
Description and Chronology of Caves
There are three types of pillars (Fig. 4). (1) The round variety of pillar with round shaft on a thin square plinth. The shaft was surmounted by a kalaśa with a rim, thin square recession, cushion shaped member or flattish kumbha and padma. On the upper part of the shaft were three bands of design. The lower most was a band of festoons surmounted by a band of rectangles and ovals and a band of flowers. (2) The rolled brackets of the rest of the pillars and the stumps of some of the pillars suggest that the rest of the pillars were square. Burgess's line drawing shows that the square pillars had a square shaft with a narrow octagonal portion in the centre and rolled brackets. Another variety in the same type had a multi-faceted portion in the place of the octagonal portion. Below and above the octagonal or the multi-faceted portion, were intricate designs. There was a broad border of a semi-circle flanked by a quarter circle, each filled in with flower petals, a narrow border of various designs like triangles filled in with flowers and small flowers alternating with slanted lines or stylised flowers. (3) The pillars of the inner square had octagonal shafts with square bases and necks.
Stone beams, on floor as well as on the ceiling run between the pillars of the outer square. A stone beam also runs between the pillars of the inner square, but only on the ceiling, while the floor between the inner square of the pillars is slightly raised.
There are twenty-two cells along the three sides of the hall, eight cells in each sidewall and three cells flanking the shrine. All the cells except two cells to the right of the shrine are plain. None of them have stone beds, door fittings or niches in the walls. The first cell near the front wall in the left sidewall of the hall, third cell from the back wall in the right side wall of the hall and the extreme left cell in the left back wall of the hall have a small part of rock left on each side of door near ceiling. But no grooves are cut into them. None of the doorways have sākhās. They have very uneven floor, ceiling and walls because of the disintegration of the rock. The floor levels of cells in the sidewalls of the hall are same as the hall, while those of the cell in the back wall are higher. Thus, each cell in the back wall has two or three high steps. The cell to the right of the shrine has a standing Jina carved on the back wall and a loose chaumukha kept resting against the right sidewall. The cell to the right of the above cell has loose icons of a saint and Rukmini kept on a platform in the right sidewall. The door of the first cell near the front wall in the right sidewall of the hall has been widened at a later date. In this cell are few blocks with some designs and a block with a part of seated Jina.
The ceilings of the aisles on each side of outer square vary in height. It increases towards back wall. The back aisle is 3.78m high, while the front aisle is 3.5m high. The side aisles are 3.12m high.
The shrine doorway has three plain sakhās. The doorsill of each śakha forms a step. The level of the shrine floor is higher than the hall floor. There are door fittings in the form of round grooves on the ceiling of doorway on the inner side and two square grooves, one near ceiling and other in the middle, on the each sidewall of the doorway. The sidewalls of door also have a narrow cutting running throughout.
The shrine is squarish and plain. In the centre is carved the main icon of Parsvanātha, leaving pradaksiņā path around. The icon covers the entire height of the shrine (Plate 8).




