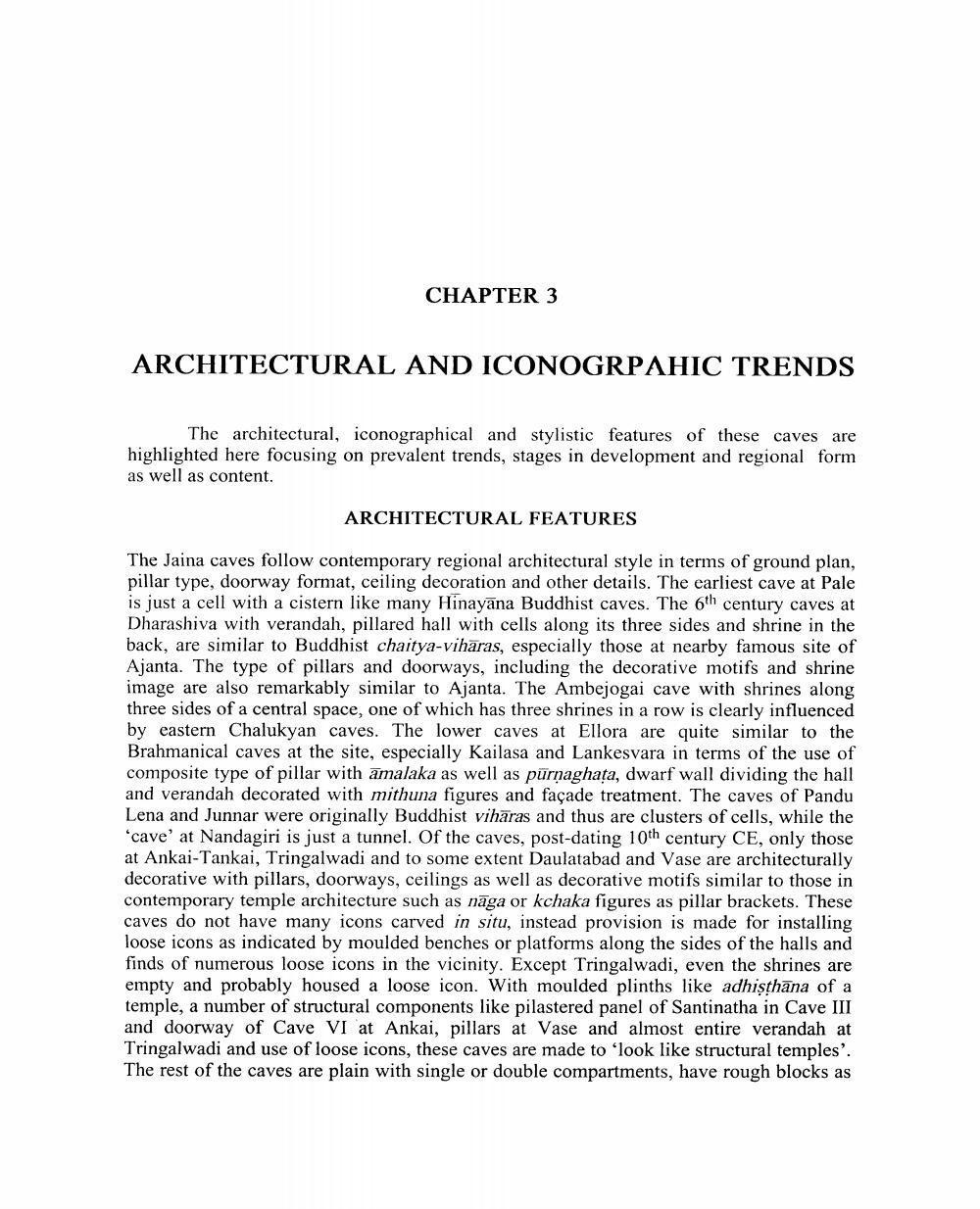________________
CHAPTER 3
ARCHITECTURAL AND ICONOGRPAHIC TRENDS
The architectural, iconographical and stylistic features of these caves are highlighted here focusing on prevalent trends, stages in development and regional form as well as content.
ARCHITECTURAL FEATURES
The Jaina caves follow contemporary regional architectural style in terms of ground plan, pillar type, doorway format, ceiling decoration and other details. The earliest cave at Pale is just a cell with a cistern like many Hinayana Buddhist caves. The 6th century caves at Dharashiva with verandah, pillared hall with cells along its three sides and shrine in the back, are similar to Buddhist chaitya-viharas, especially those at nearby famous site of Ajanta. The type of pillars and doorways, including the decorative motifs and shrine image are also remarkably similar to Ajanta. The Ambejogai cave with shrines along three sides of a central space, one of which has three shrines in a row is clearly influenced by eastern Chalukyan caves. The lower caves at Ellora are quite similar to the Brahmanical caves at the site, especially Kailasa and Lankesvara in terms of the use of composite type of pillar with amalaka as well as pūrṇaghata, dwarf wall dividing the hall and verandah decorated with mithuna figures and façade treatment. The caves of Pandu Lena and Junnar were originally Buddhist viharas and thus are clusters of cells, while the 'cave' at Nandagiri is just a tunnel. Of the caves, post-dating 10th century CE, only those at Ankai-Tankai, Tringalwadi and to some extent Daulatabad and Vase are architecturally decorative with pillars, doorways, ceilings as well as decorative motifs similar to those in contemporary temple architecture such as naga or kchaka figures as pillar brackets. These caves do not have many icons carved in situ, instead provision is made for installing loose icons as indicated by moulded benches or platforms along the sides of the halls and finds of numerous loose icons in the vicinity. Except Tringalwadi, even the shrines are empty and probably housed a loose icon. With moulded plinths like adhisthäna of a temple, a number of structural components like pilastered panel of Santinatha in Cave III and doorway of Cave VI at Ankai, pillars at Vase and almost entire verandah at Tringalwadi and use of loose icons, these caves are made to 'look like structural temples'. The rest of the caves are plain with single or double compartments, have rough blocks as




