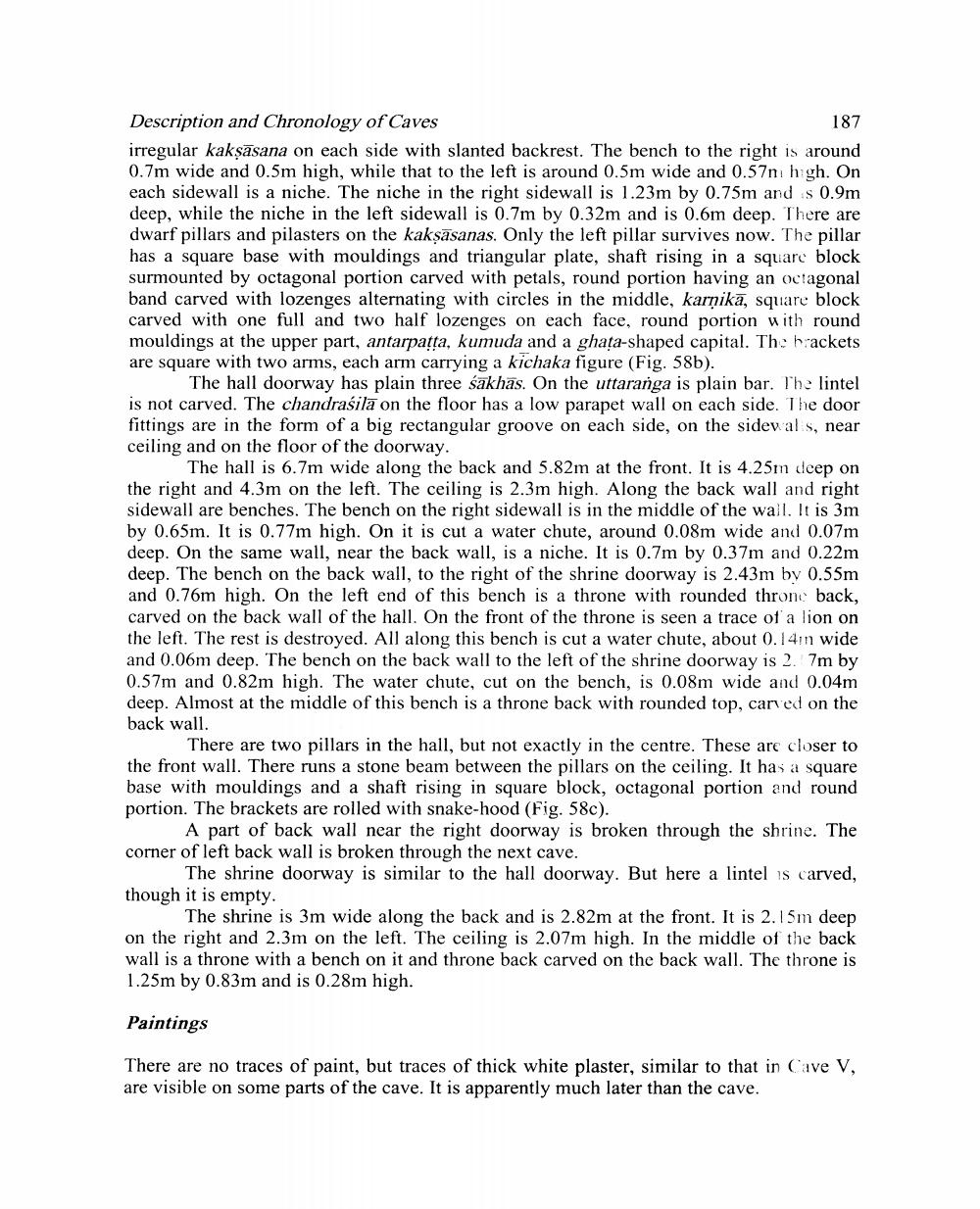________________
Description and Chronology of Caves
187
irregular kakṣāsana on each side with slanted backrest. The bench to the right is around 0.7m wide and 0.5m high, while that to the left is around 0.5m wide and 0.57m high. On each sidewall is a niche. The niche in the right sidewall is 1.23m by 0.75m and is 0.9m deep, while the niche in the left sidewall is 0.7m by 0.32m and is 0.6m deep. There are dwarf pillars and pilasters on the kakṣasanas. Only the left pillar survives now. The pillar has a square base with mouldings and triangular plate, shaft rising in a square block surmounted by octagonal portion carved with petals, round portion having an octagonal band carved with lozenges alternating with circles in the middle, karṇikā, square block carved with one full and two half lozenges on each face, round portion with round mouldings at the upper part, antarpaṭṭa, kumuda and a ghata-shaped capital. The brackets are square with two arms, each arm carrying a kichaka figure (Fig. 58b).
The hall doorway has plain three sakhas. On the uttaranga is plain bar. The lintel is not carved. The chandraśila on the floor has a low parapet wall on each side. The door fittings are in the form of a big rectangular groove on each side, on the sidewalls, near ceiling and on the floor of the doorway.
The hall is 6.7m wide along the back and 5.82m at the front. It is 4.25m deep on the right and 4.3m on the left. The ceiling is 2.3m high. Along the back wall and right sidewall are benches. The bench on the right sidewall is in the middle of the wall. It is 3m by 0.65m. It is 0.77m high. On it is cut a water chute, around 0.08m wide and 0.07m deep. On the same wall, near the back wall, is a niche. It is 0.7m by 0.37m and 0.22m deep. The bench on the back wall, to the right of the shrine doorway is 2.43m by 0.55m and 0.76m high. On the left end of this bench is a throne with rounded throne back, carved on the back wall of the hall. On the front of the throne is seen a trace of a lion on the left. The rest is destroyed. All along this bench is cut a water chute, about 0.14mm wide and 0.06m deep. The bench on the back wall to the left of the shrine doorway is 2. 7m by 0.57m and 0.82m high. The water chute, cut on the bench, is 0.08m wide and 0.04m deep. Almost at the middle of this bench is a throne back with rounded top, carved on the back wall.
There are two pillars in the hall, but not exactly in the centre. These are closer to the front wall. There runs a stone beam between the pillars on the ceiling. It has a square base with mouldings and a shaft rising in square block, octagonal portion and round portion. The brackets are rolled with snake-hood (Fig. 58c).
A part of back wall near the right doorway is broken through the shrine. The corner of left back wall is broken through the next cave.
The shrine doorway is similar to the hall doorway. But here a lintel is carved, though it is empty.
The shrine is 3m wide along the back and is 2.82m at the front. It is 2.15m deep on the right and 2.3m on the left. The ceiling is 2.07m high. In the middle of the back wall is a throne with a bench on it and throne back carved on the back wall. The throne is 1.25m by 0.83m and is 0.28m high.
Paintings
There are no traces of paint, but traces of thick white plaster, similar to that in Cave V, are visible on some parts of the cave. It is apparently much later than the cave.




