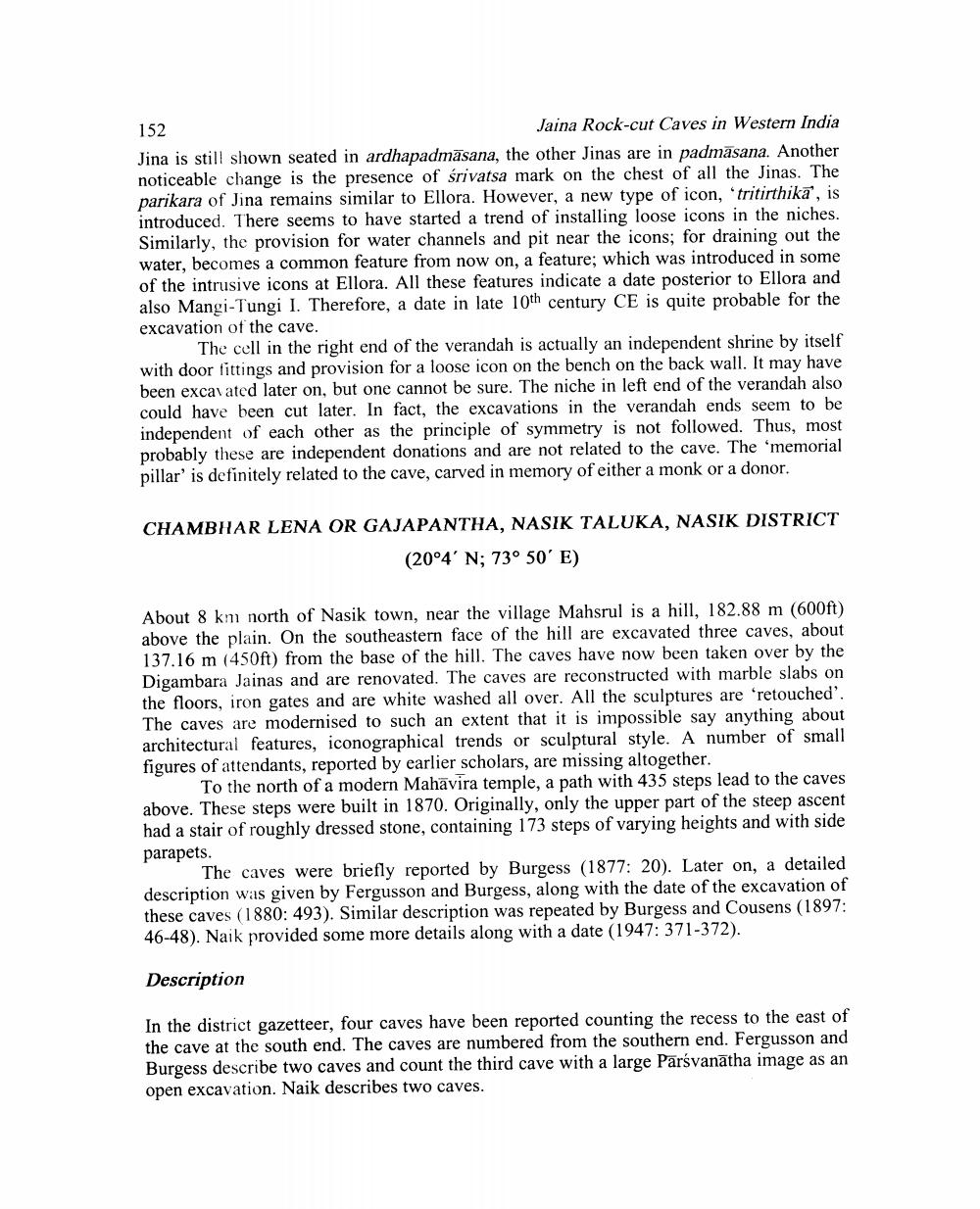________________
152
Jaina Rock-cut Caves in Western India Jina is still shown seated in ardhapadmāsana, the other Jinas are in padmāsana. Another noticeable change is the presence of srivatsa mark on the chest of all the Jinas. The parikara of Jina remains similar to Ellora. However, a new type of icon, 'tritirthikā, is introduced. There seems to have started a trend of installing loose icons in the niches. Similarly, the provision for water channels and pit near the icons; for draining out the water, becomes a common feature from now on, a feature; which was introduced in some of the intrusive icons at Ellora. All these features indicate a date posterior to Ellora and also Mangi-Tungi I. Therefore, a date in late 10th century CE is quite probable for the excavation of the cave.
The cell in the right end of the verandah is actually an independent shrine by itself with door fittings and provision for a loose icon on the bench on the back wall. It may have been excavated later on, but one cannot be sure. The niche in left end of the verandah also could have been cut later. In fact, the excavations in the verandah ends seem to be independent of each other as the principle of symmetry is not followed. Thus, most probably these are independent donations and are not related to the cave. The 'memorial pillar' is definitely related to the cave, carved in memory of either a monk or a donor.
CHAMBHAR LENA OR GAJAPANTHA, NASIK TALUKA, NASIK DISTRICT
(20°4' N; 73° 50' E)
About 8 km north of Nasik town, near the village Mahsrul is a hill, 182.88 m (600ft) above the plain. On the southeastern face of the hill are excavated three caves, about 137.16 m (450ft) from the base of the hill. The caves have now been taken over by the Digambara Jainas and are renovated. The caves are reconstructed with marble slabs on the floors, iron gates and are white washed all over. All the sculptures are 'retouched'. The caves are modernised to such an extent that it is impossible say anything about architectural features, iconographical trends or sculptural style. A number of small figures of attendants, reported by earlier scholars, are missing altogether.
To the north of a modern Mahavira temple, a path with 435 steps lead to the caves above. These steps were built in 1870. Originally, only the upper part of the steep ascent had a stair of roughly dressed stone, containing 173 steps of varying heights and with side parapets.
The caves were briefly reported by Burgess (1877: 20). Later on, a detailed description was given by Fergusson and Burgess, along with the date of the excavation of these caves (1880: 493). Similar description was repeated by Burgess and Cousens (1897: 46-48). Naik provided some more details along with a date (1947: 371-372).
Description
In the district gazetteer, four caves have been reported counting the recess to the east of the cave at the south end. The caves are numbered from the southern end. Fergusson and Burgess describe two caves and count the third cave with a large Parsvanātha image as an open excavation. Naik describes two caves.




