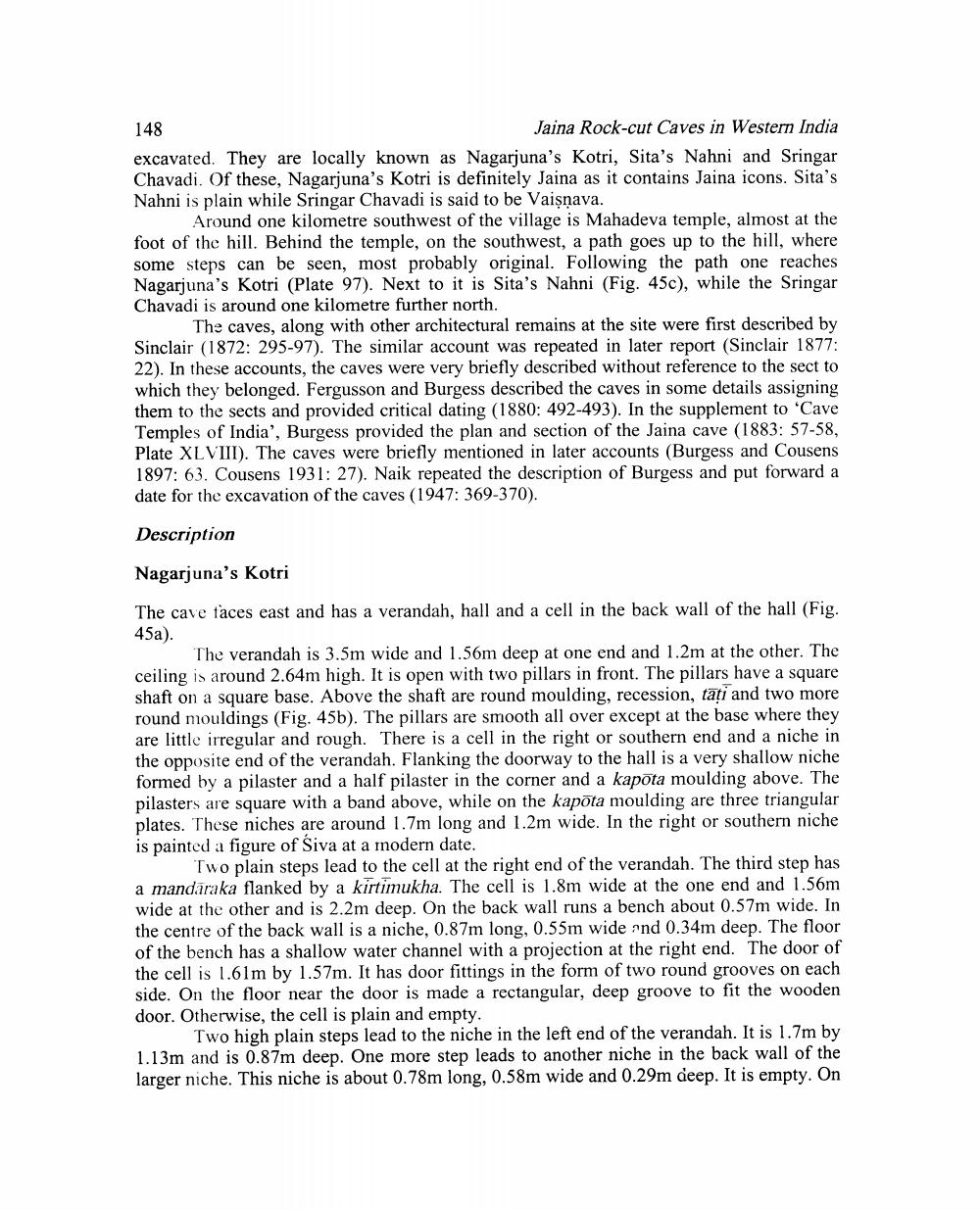________________
148
Jaina Rock-cut Caves in Western India excavated. They are locally known as Nagarjuna's Kotri, Sita's Nahni and Sringar Chavadi. Of these, Nagarjuna's Kotri is definitely Jaina as it contains Jaina icons. Sita's Nahni is plain while Sringar Chavadi is said to be Vaisnava.
Around one kilometre southwest of the village is Mahadeva temple, almost at the foot of the hill. Behind the temple, on the southwest, a path goes up to the hill, where some steps can be seen, most probably original. Following the path one reaches Nagarjuna's Kotri (Plate 97). Next to it is Sita's Nahni (Fig. 45c), while the Sringar Chavadi is around one kilometre further north.
The caves, along with other architectural remains at the site were first described by Sinclair (1872: 295-97). The similar account was repeated in later report (Sinclair 1877: 22). In these accounts, the caves were very briefly described without reference to the sect to which they belonged. Fergusson and Burgess described the caves in some details assigning them to the sects and provided critical dating (1880: 492-493). In the supplement to 'Cave Temples of India', Burgess provided the plan and section of the Jaina cave (1883: 57-58, Plate XLVIII). The caves were briefly mentioned in later accounts (Burgess and Cousens 1897: 63. Cousens 1931: 27). Naik repeated the description of Burgess and put forward a date for the excavation of the caves (1947: 369-370).
Description
Nagarjuna's Kotri The cave faces east and has a verandah, hall and a cell in the back wall of the hall (Fig. 45a).
The verandah is 3.5m wide and 1.56m deep at one end and 1.2m at the other. The ceiling is around 2.64m high. It is open with two pillars in front. The pillars have a square shaft on a square base. Above the shaft are round moulding, recession, taţi and two more round mouldings (Fig. 45b). The pillars are smooth all over except at the base where they are little irregular and rough. There is a cell in the right or southern end and a niche in the opposite end of the verandah. Flanking the doorway to the hall is a very shallow niche formed by a pilaster and a half pilaster in the corner and a kapota moulding above. The pilasters are square with a band above, while on the kapota moulding are three triangular plates. These niches are around 1.7m long and 1.2m wide. In the right or southern niche is painted a figure of Siva at a modern date.
Two plain steps lead to the cell at the right end of the verandah. The third step has a mandaraka flanked by a kirtimukha. The cell is 1.8m wide at the one end and 1.56m wide at the other and is 2.2m deep. On the back wall runs a bench about 0.57m wide. In the centre of the back wall is a niche, 0.87m long, 0.55m wide and 0.34m deep. The floor of the bench has a shallow water channel with a projection at the right end. The door of the cell is 1.61m by 1.57m. It has door fittings in the form of two round grooves on each side. On the floor near the door is made a rectangular, deep groove to fit the wooden door. Otherwise, the cell is plain and empty.
Two high plain steps lead to the niche in the left end of the verandah. It is 1.7m by 1.13m and is 0.87m deep. One more step leads to another niche in the back wall of the larger niche. This niche is about 0.78m long, 0.58m wide and 0.29m deep. It is empty. On




