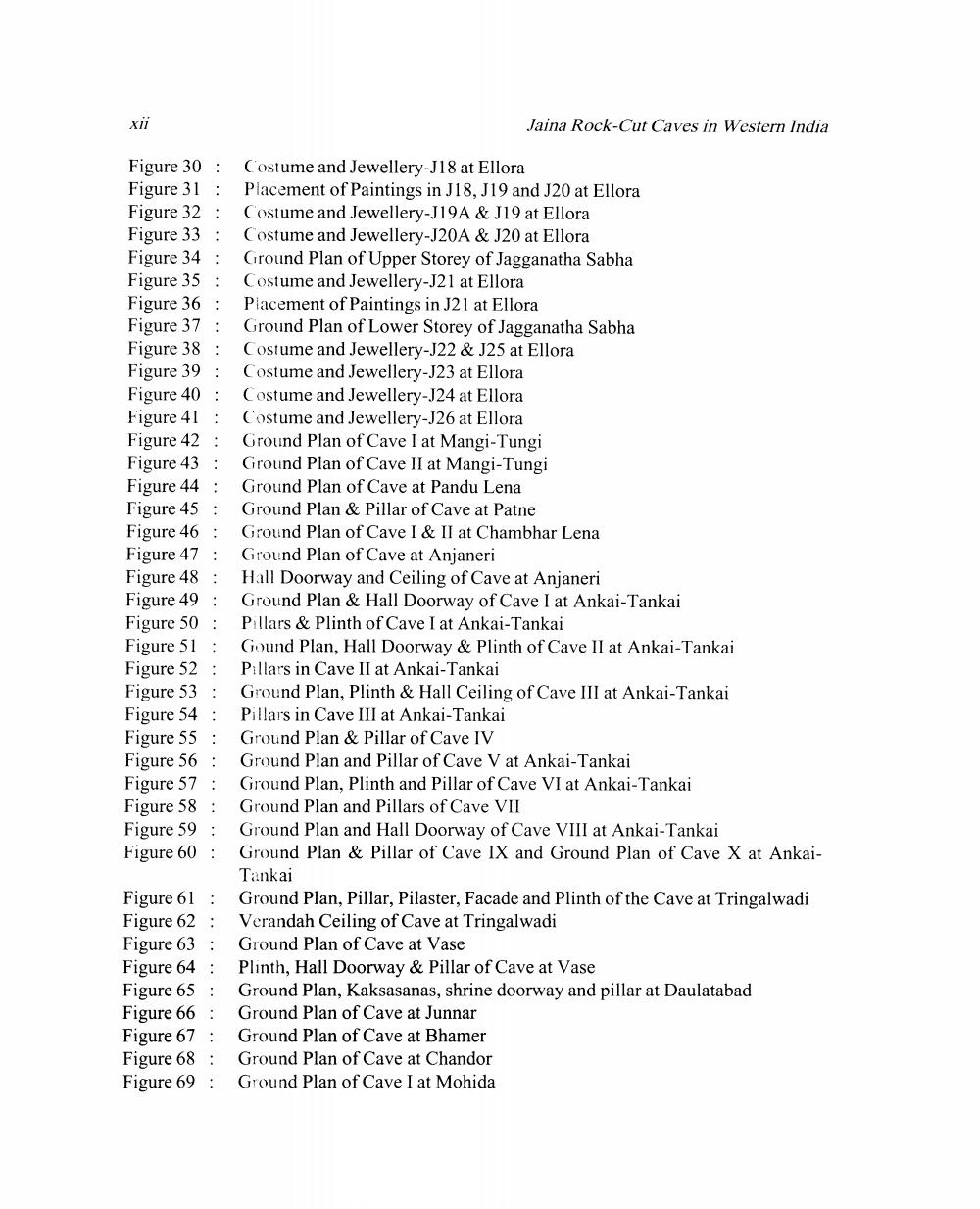________________
Jaina Rock-Cut Caves in Western India
Figure 30 : Costume and Jewellery-J18 at Ellora Figure 31 : Placement of Paintings in J18 J19 and J20 at Ellora Figure 32 : Costume and Jewellery-J19A & J19 at Ellora Figure 33 : Costume and Jewellery-J20A & J20 at Ellora Figure 34 : Ground Plan of Upper Storey of Jagganatha Sabha Figure 35: Costume and Jewellery-J21 at Ellora Figure 36 : Placement of Paintings in J21 at Ellora Figure 37 : Ground Plan of Lower Storey of Jagganatha Sabha Figure 38 : Costume and Jewellery-J22 & J25 at Ellora Figure 39 : Costume and Jewellery-J23 at Ellora Figure 40 : Costume and Jewellery-J24 at Ellora Figure 41 : Costume and Jewellery-J26 at Ellora Figure 42 : Ground Plan of Cave I at Mangi-Tungi Figure 43 : Ground Plan of Cave II at Mangi-Tungi Figure 44 : Ground Plan of Cave at Pandu Lena Figure 45 : Ground Plan & Pillar of Cave at Patne Figure 46 : Ground Plan of Cave I & II at Chambhar Lena Figure 47 : Ground Plan of Cave at Anjaneri Figure 48 : Hall Doorway and Ceiling of Cave at Anjaneri Figure 49 : Ground Plan & Hall Doorway of Cave I at Ankai-Tankai Figure 50: Pillars & Plinth of Cave I at Ankai-Tankai Figure 51 : Gound Plan, Hall Doorway & Plinth of Cave II at Ankai-Tankai Figure 52: Pillars in Cave II at Ankai-Tankai Figure 53 : Ground Plan, Plinth & Hall Ceiling of Cave III at Ankai-Tankai Figure 54 : Pillars in Cave III at Ankai-Tankai Figure 55 : Ground Plan & Pillar of Cave IV Figure 56 : Ground Plan and Pillar of Cave V at Ankai-Tankai Figure 57 : Ground Plan, Plinth and Pillar of Cave VI at Ankai-Tankai Figure 58 : Ground Plan and Pillars of Cave VII Figure 59 : Ground Plan and Hall Doorway of Cave VIII at Ankai-Tankai Figure 60 : Ground Plan & Pillar of Cave IX and Ground Plan of Cave X at Ankai
Tankai Figure 61 : Ground Plan, Pillar, Pilaster, Facade and Plinth of the Cave at Tringalwadi Figure 62: Verandah Ceiling of Cave at Tringalwadi Figure 63: Ground Plan of Cave at Vase Figure 64 : Plinth, Hall Doorway & Pillar of Cave at Vase Figure 65 : Ground Plan, Kaksasanas, shrine doorway and pillar at Daulatabad Figure 66: Ground Plan of Cave at Junnar Figure 67 : Ground Plan of Cave at Bhamer Figure 68: Ground Plan of Cave at Chandor Figure 69: Ground Plan of Cave I at Mohida




