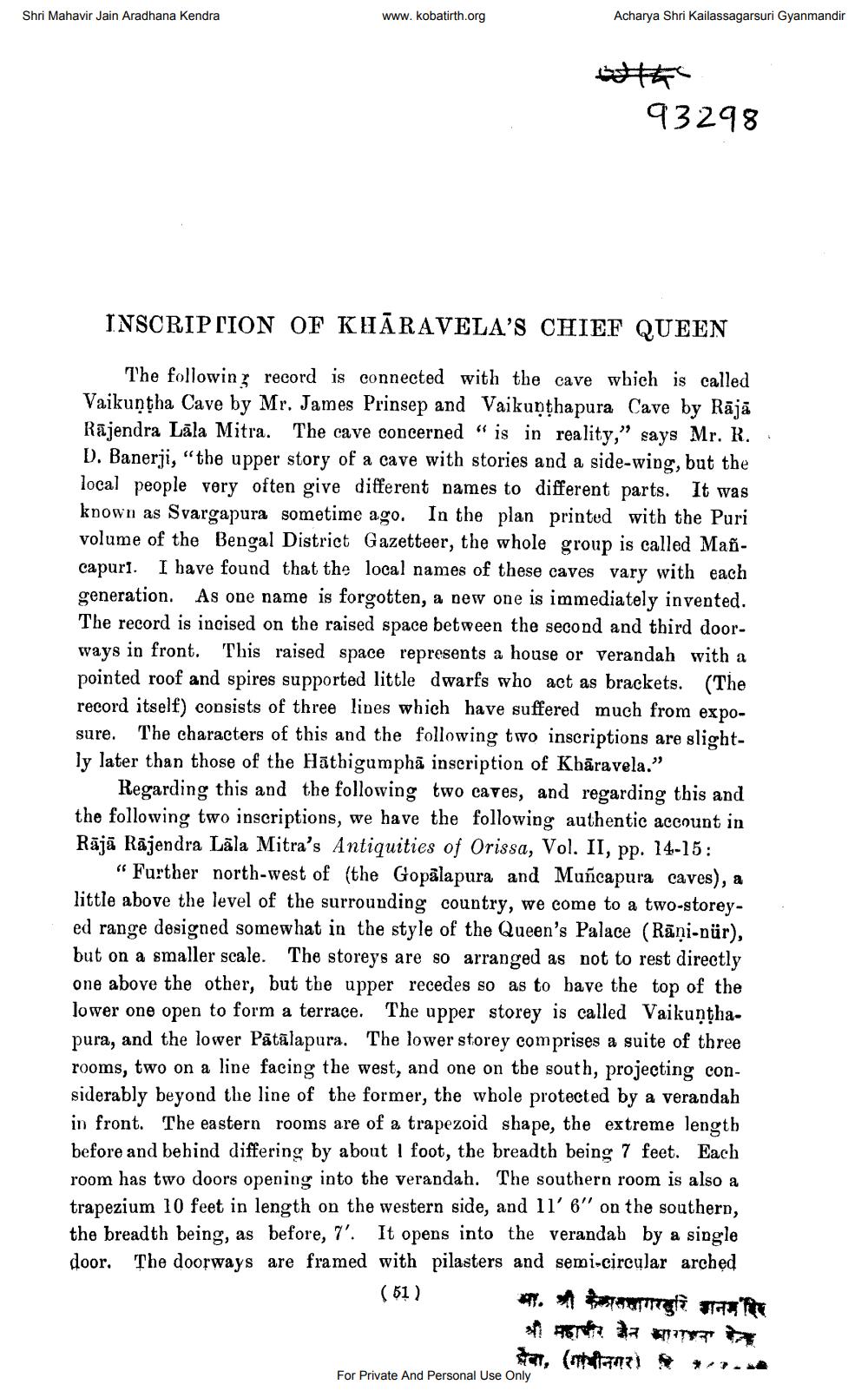________________
Shri Mahavir Jain Aradhana Kendra
www.kobatirth.org
Acharya Shri Kailassagarsuri Gyanmandir
93298
INSCRIPTION OF KHĀRAVELA'S CHIEF QUEEN
The followin, record is connected with the cave which is called Vaikuntha Cave by Mr. James Prinsep and Vaikupthapura Cave by Rājā Rajendra Lāla Mitra. The cave concerned “is in reality," says Mr. R. D. Banerji, “the upper story of a cave with stories and a side-wing, but the local people very often give different names to different parts. It was known as Svargapura sometime ago. In the plan printed with the Puri volume of the Bengal District Gazetteer, the whole group is called Mañcapuri. I have found that the local names of these caves vary with each generation. As one name is forgotten, a new one is immediately invented. The record is incised on the raised space between the second and third doorways in front. This raised space represents a house or verandah with a pointed roof and spires supported little dwarfs who act as brackets. (The record itself) consists of three lines which have suffered much from exposure. The characters of this and the following two inscriptions are slightly later than those of the Hathigumphā inscription of Khāravela."
Regarding this and the following two caves, and regarding this and the following two inscriptions, we have the following authentic account in Rājā Rājendra Lāla Mitra’s Antiquities of Orissa, Vol. II, pp. 14-15:
“Further north-west of the Gopālapura and Muñcapura caves), a little above the level of the surrounding country, we come to a two-storeyed range designed somewhat in the style of the Queen's Palace (Rāņi-nür), but on a smaller scale. The storeys are so arranged as not to rest directly one above the other, but the upper recedes so as to have the top of the lower one open to form a terrace. The upper storey is called Vaikunthapura, and the lower Pātālapura. The lower storey comprises a suite of three rooms, two on a line facing the west, and one on the south, projecting considerably beyond the line of the former, the whole protected by a verandah in front. The eastern rooms are of a trapezoid shape, the extreme length before and behind differing by about I foot, the breadth being 7 feet. Each room has two doors opening into the verandah. The southern room is also a trapezium 10 feet in length on the western side, and 11' 6' on the southern, the breadth being, as before, 7'. It opens into the verandab by a single door. The doorways are framed with pilasters and semi-circular arched
( 51 )
मा. श्री कैलासलागरहुरि गनम दिए श्री महाचीर जैन मागता येत
ST, (ingl ** For Private And Personal Use Only




