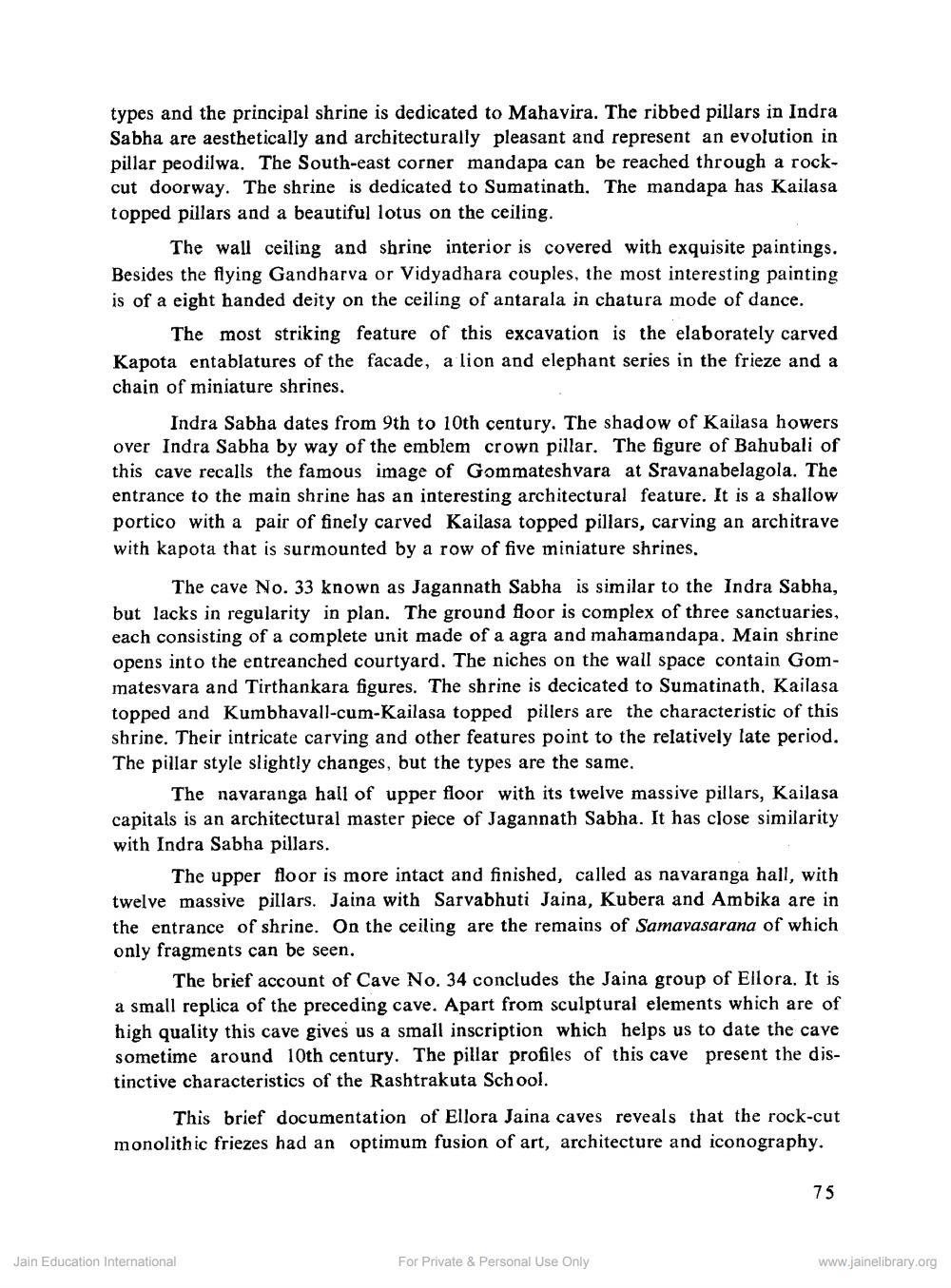________________
types and the principal shrine is dedicated to Mahavira. The ribbed pillars in Indra Sabha are aesthetically and architecturally pleasant and represent an evolution in pillar peodilwa. The South-east corner mandapa can be reached through a rockcut doorway. The shrine is dedicated to Sumatinath. The mandapa has Kailasa topped pillars and a beautiful lotus on the ceiling.
The wall ceiling and shrine interior is covered with exquisite paintings. Besides the flying Gandharva or Vidyadhara couples, the most interesting painting is of a eight handed deity on the ceiling of antarala in chatura mode of dance.
The most striking feature of this excavation is the elaborately carved Kapota entablatures of the facade, a lion and elephant series in the frieze and a chain of miniature shrines.
Indra Sabha dates from 9th to 10th century. The shadow of Kailasa howers over Indra Sabha by way of the emblem crown pillar. The figure of Bahubali of this cave recalls the famous image of Gommateshvara at Sravanabelagola. The entrance to the main shrine has an interesting architectural feature. It is a shallow portico with a pair of finely carved Kailasa topped pillars, carving an architrave with kapota that is surmounted by a row of five miniature shrines.
The cave No. 33 known as Jagannath Sabha is similar to the Indra Sabha, but lacks in regularity in plan. The ground floor is complex of three sanctuaries, each consisting of a complete unit made of a agra and mahamandapa. Main shrine opens into the entreanched courtyard. The niches on the wall space contain Gommatesvara and Tirthankara figures. The shrine is decicated to Sumatinath. Kailasa topped and Kumbhavall-cum-Kailasa topped pillers are the characteristic of this shrine. Their intricate carving and other features point to the relatively late period. The pillar style slightly changes, but the types are the same.
The navaranga hall of upper floor with its twelve massive pillars, Kailasa capitals is an architectural master piece of Jagannath Sabha. It has close similarity with Indra Sabha pillars.
The upper floor is more intact and finished, called as navaranga hall, with twelve massive pillars. Jaina with Sarvabhuti Jaina, Kubera and Ambika are in the entrance of shrine. On the ceiling are the remains of Samavasarana of which only fragments can be seen.
The brief account of Cave No. 34 concludes the Jaina group of Ellora. It is a small replica of the preceding cave. Apart from sculptural elements which are of high quality this cave gives us a small inscription which helps us to date the cave sometime around 10th century. The pillar profiles of this cave present the distinctive characteristics of the Rashtrakuta School.
This brief documentation of Ellora Jaina caves reveals that the rock-cut monolithic friezes had an optimum fusion of art, architecture and iconography.
75
Jain Education International
For Private & Personal Use Only
www.jainelibrary.org




