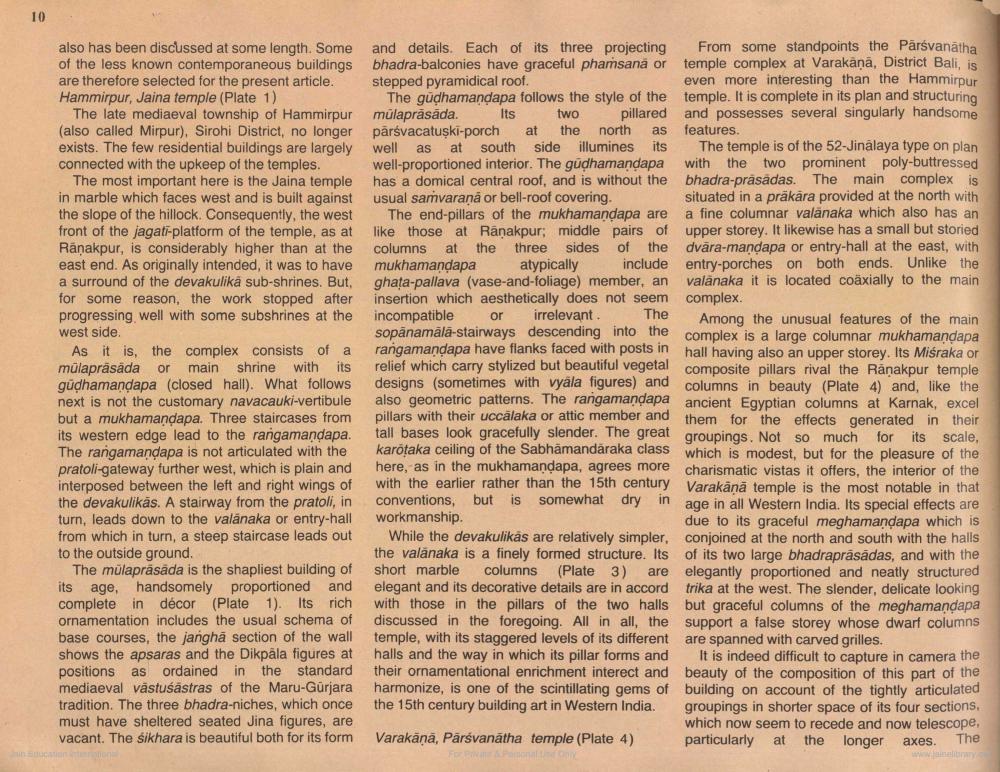________________
10
also has been discussed at some length. Some of the less known contemporaneous buildings are therefore selected for the present article. Hammirpur, Jaina temple (Plate 1)
The late mediaeval township of Hammirpur (also called Mirpur), Sirohi District, no longer exists. The few residential buildings are largely connected with the upkeep of the temples.
The most important here is the Jaina temple in marble which faces west and is built against the slope of the hillock. Consequently, the west front of the jagati-platform of the temple, as at Ranakpur, is considerably higher than at the east end. As originally intended, it was to have a surround of the devakulika sub-shrines. But, for some reason, the work stopped after progressing well with some subshrines at the west side.
As it is, the complex consists of a mülapräsäda or main shrine with its gudhamandapa (closed hall). What follows next is not the customary navacauki-vertibule but a mukhamandapa. Three staircases from its western edge lead to the rangamaṇḍapa. The rangamandapa is not articulated with the pratoli-gateway further west, which is plain and interposed between the left and right wings of the devakulikās. A stairway from the pratoli, in turn, leads down to the valanaka or entry-hall from which in turn, a steep staircase leads out to the outside ground.
The mulaprasada is the shapliest building of its age, handsomely proportioned and complete in décor (Plate 1). Its rich ornamentation includes the usual schema of base courses, the jangha section of the wall shows the apsaras and the Dikpäla figures at positions as ordained in the standard mediaeval västusastras of the Maru-Gurjara tradition. The three bhadra-niches, which once must have sheltered seated Jina figures, are vacant. The sikhara is beautiful both for its form in Education interiotional
and details. Each of its three projecting bhadra-balconies have graceful phamsana or stepped pyramidical roof.
The guḍhamandapa follows the style of the mulaprāsāda. Its two pillared pārsvacatuṣki-porch at the north as well as at south side illumines its well-proportioned interior. The gudhamandapa has a domical central roof, and is without the usual samvarana or bell-roof covering.
The end-pillars of the mukhamandapa are like those at Ranakpur; middle pairs of columns at the three sides of the mukhamandapa atypically include ghata-pallava (vase-and-foliage) member, an insertion which aesthetically does not seem incompatible or irrelevant. The sopänamālā-stairways descending into the rangamanḍapa have flanks faced with posts in relief which carry stylized but beautiful vegetal designs (sometimes with vyäla figures) and also geometric patterns. The rangamandapa pillars with their uccalaka or attic member and tall bases look gracefully slender. The great karotaka ceiling of the Sabhämandäraka class here, as in the mukhamandapa, agrees more with the earlier rather than the 15th century conventions, but is somewhat dry in workmanship.
While the devakulikäs are relatively simpler, the valanaka is a finely formed structure. Its short marble columns (Plate 3) are elegant and its decorative details are in accord with those in the pillars of the two halls discussed in the foregoing. All in all, the temple, with its staggered levels of its different halls and the way in which its pillar forms and their ornamentational enrichment interect and harmonize, is one of the scintillating gems of the 15th century building art in Western India.
Varakāṇā, Pāršvanatha temple (Plate 4) For Prva & Pamonald Ony
From some standpoints the Pārsvanatha temple complex at Varakaṇā, District Bali, is even more interesting than the Hammirpur temple. It is complete in its plan and structuring and possesses several singularly handsome features.
The temple is of the 52-Jinalaya type on plan with the two prominent poly-buttressed bhadra-präsädas. The main complex is situated in a präkāra provided at the north with a fine columnar valänaka which also has an upper storey. It likewise has a small but storied dvara-mandapa or entry-hall at the east, with entry-porches on both ends. Unlike the valanaka it is located coaxially to the main complex.
Among the unusual features of the main complex is a large columnar mukhamandapa hall having also an upper storey. Its Miśraka or composite pillars rival the Ranakpur temple columns in beauty (Plate 4) and, like the ancient Egyptian columns at Karnak, excel them for the effects generated in their groupings. Not so much for its scale, which is modest, but for the pleasure of the charismatic vistas it offers, the interior of the Varakānā temple is the most notable in that age in all Western India. Its special effects are due to its graceful meghamandapa which is conjoined at the north and south with the halls of its two large bhadraprasadas, and with the elegantly proportioned and neatly structured trika at the west. The slender, delicate looking but graceful columns of the meghamandapa support a false storey whose dwarf columns are spanned with carved grilles.
It is indeed difficult to capture in camera the beauty of the composition of this part of the building on account of the tightly articulated groupings in shorter space of its four sections. which now seem to recede and now telescope, particularly at the longer axes. The




