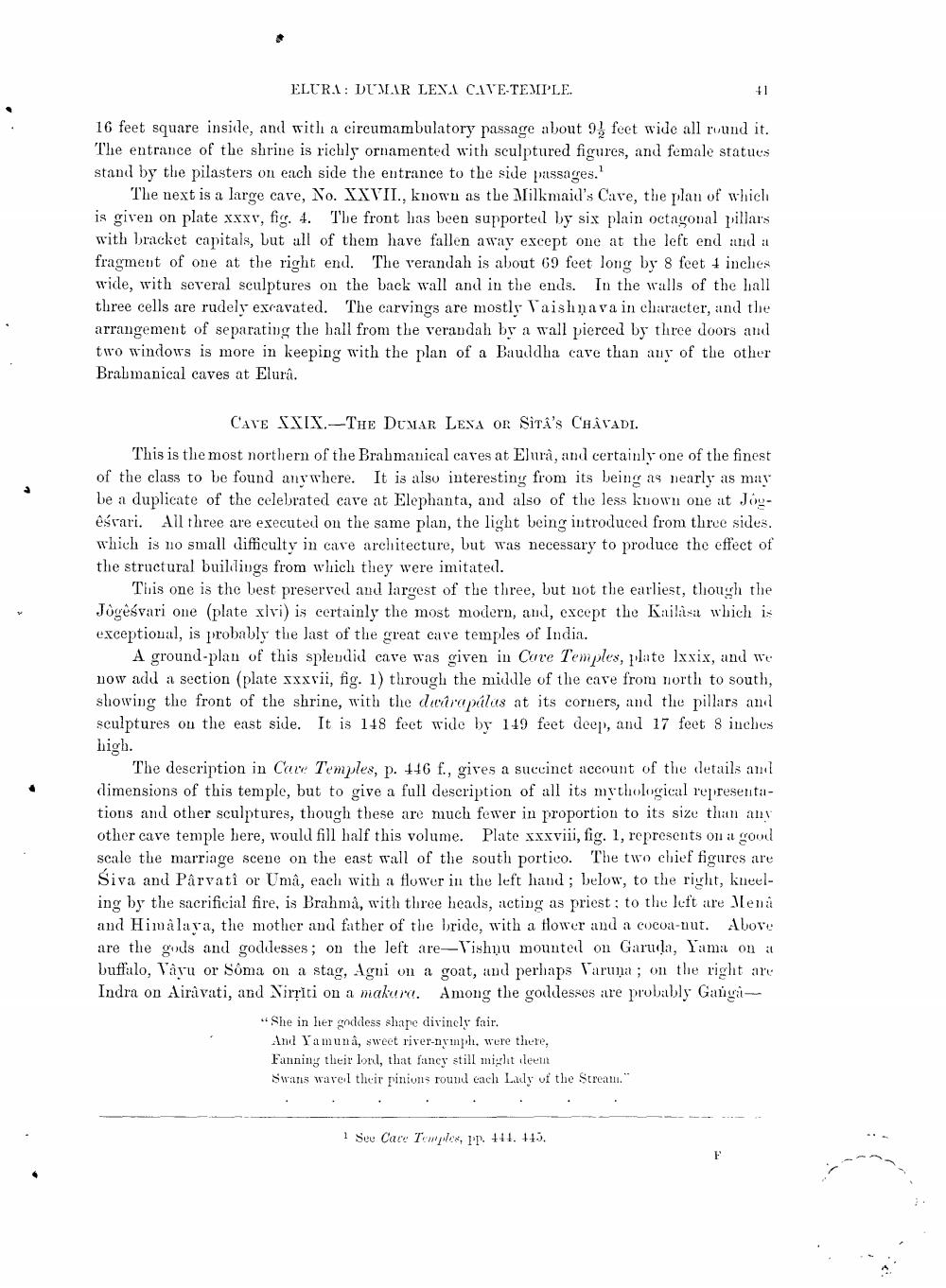________________
ELUR: DUMIR LEXA CIVE-TEMPLE.
16 feet square inside, and with a circumambulatory passage about 9 feet wide all round it. The entrance of the shrine is richly ornamented with sculptured figures, and female statues stand by the pilasters on each side the entrance to the side passages.
The next is a large cave, No. XXVII., known as the Milkmaid's Cave, the plan of which is given on plate xxxv, fig. 4. The front has been supporteil by six plain octagonal pillars with bracket capitals, but all of them have fallen away except one at the left end and a fragment of one at the right end. The verandah is about 69 feet long by 8 feet 4 inches wide, with several sculptures on the back wall and in the ends. In the walls of the hall three cells are rudely excavated. The carvings are mostly Taishnava in character, and the arrangement of separating the ball from the verandah by a wall pierced by three doors and two windows is more in keeping with the plan of a Bauddha cave than any of the other Brahmanical caves at Elurâ.
CAVE SXIX.-THE DUMAR LEXA or Sita's CHAVADI. This is the most northern of the Brahmanical caves at Elura, and certainly one of the finest of the class to be found anywhere. It is also interesting from its being as nearly as may be a duplicate of the celebrated cave at Elephanta, and also of the less kuown one at Joyeśvari. All three are executed on the same plan, the light being introduced from three sides. which is no small difficulty in care architecture, but was necessary to produce the effect of the structural buildings from which they were imitatel.
This one is the best preserved and largest of the three, but not the earliest, though the Jogèśvari one (plate xlvi) is certainly the most modern, and, except the Kailasa which is exceptioual, is probably the last of the great cave temples of India.
A ground-plan of this splendid cave was given in Cave Temples, plate lxxix, and we now add a section (plate xxxvii, fig. 1) through the middle of the cave from north to south, showing the front of the shrine, with the dwerpalus at its coruers, and the pillars and sculptures on the east side. It is 148 feet wide by 119 feet deep, and 17 feet 8 inches high.
The description in Care Temples, p. 446 f., gives a succinct account of the details am dimensions of this temple, but to give a full description of all its mythological representations and other sculptures, though these are much fewer in proportion to its size than any other cave temple here, would fill half this volume. Plate xxxviii, fig. 1, represents on it good scale the marriage scene on the east wall of the south portico. The two chief figures are Siva and Pârvatî or Umâ, each with a flower in the left hand ; below, to the right, kneeling by the sacrificial fire, is Brahmå, with three heads, acting as priest; to the left are Jena and Himalaya, the mother and father of the bride, with a flower and a cocoa-nut. Above are the gods and goddesses; on the left are-Vishnu mounted on Garuda, Yama on a buffalo, Varu or Soma on a stag, Agui on a goat, and perhaps Varuna ; on the right are Indra on Airavati, and Nirriti on a makura. Among the goddesses are probably Gangi
"She in her goddess share divinely fair.
And Yamuna, sweet river-nvmph, were there, Fanning their lonl, that fancy still might leen Swans waveil their pinions round each Lady of the Stream."
1 Seu Care Temples, l'p. 111. 115.




