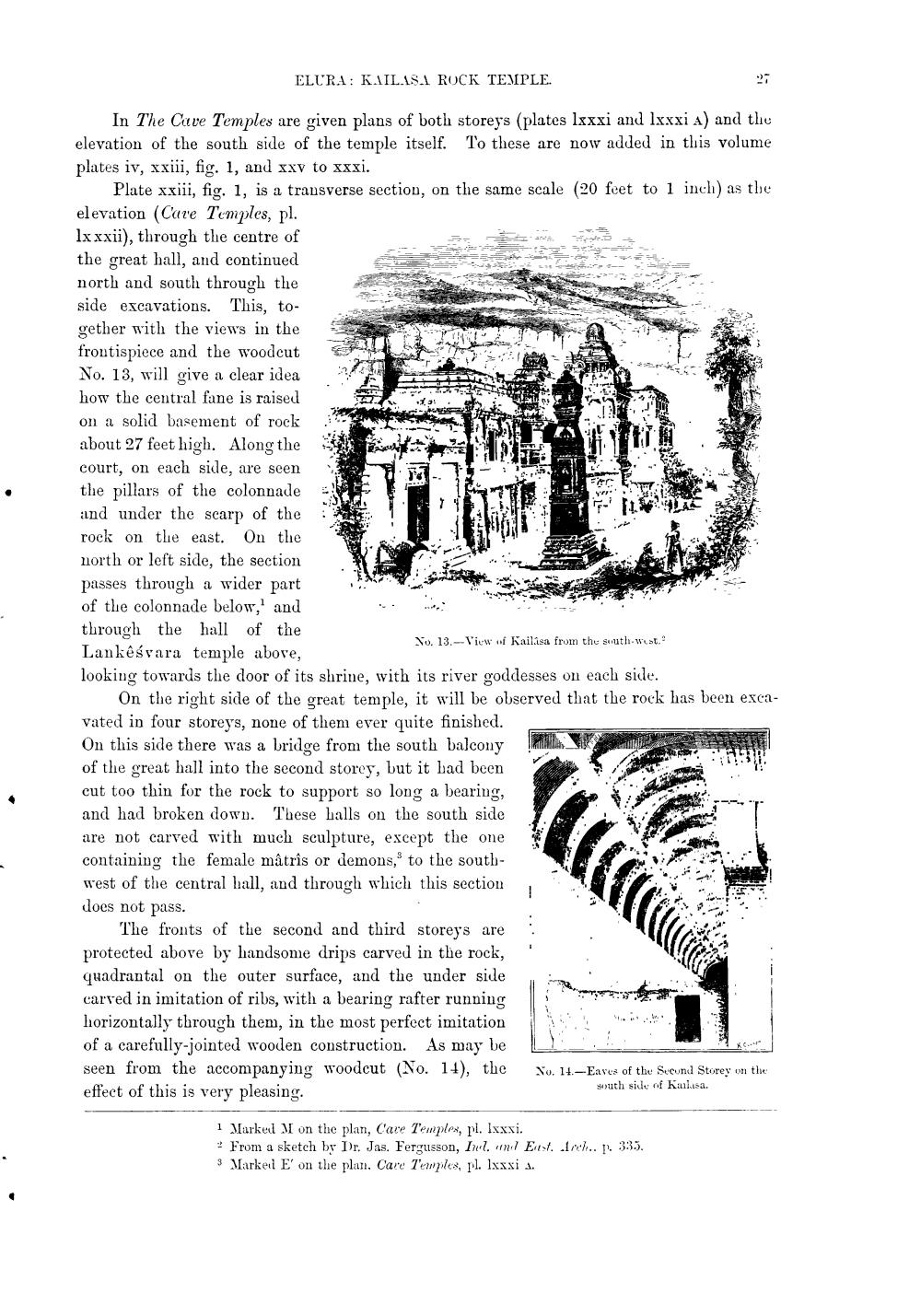________________
ELURA: KAILASA ROCK TEMPLE.
In The Cave Temples are given plans of both storeys (plates lxxxi and lxxxi a) and the elevation of the south side of the temple itself. To these are now added in this volume plates iv, xxiii, fig. 1, and xxv to xxxi.
Plate xxiii, fig. 1, is a transverse section, on the same scale (20 feet to 1 inch) as the elevation (Cave Temples, pl. lxxxii), through the centre of the great hall, and continued north and south through the side excavations. This, together with the views in the frontispiece and the woodcut. No. 13, will give a clear idea how the central fane is raised on a solid basement of rock about 27 feet high. Along the court, on each side, are seen the pillars of the colonnade and under the scarp of the rock on the east. On the north or left side, the section passes through a wider part of the colonnade below,' and through the hall of the Lankêśvara temple above, looking towards the door of its shrine, with its river goddesses on each side.
No. 13.-View of Kailasa from the south-west.
On the right side of the great temple, it will be observed that the rock has been exca
vated in four storeys, none of them ever quite finished. On this side there was a bridge from the south balcony of the great hall into the second storey, but it had been cut too thin for the rock to support so long a bearing, and had broken down. These halls on the south side are not carved with much sculpture, except the one containing the female mâtris or demons, to the southwest of the central hall, and through which this section does not pass.
The fronts of the second and third storeys are protected above by handsome drips carved in the rock, quadrantal on the outer surface, and the under side. carved in imitation of ribs, with a bearing rafter running horizontally through them, in the most perfect imitation of a carefully-jointed wooden construction. As may be seen from the accompanying woodcut (No. 14), the effect of this is very pleasing.
XC
1 Marked M on the plan, Cave Temples, pl. lxxxi. From a sketch by Dr. Jas. Fergusson, Ind. and East. Arch.. p. 335. 3 Marked E' on the plan. Care Temples, pl. lxxxi a.
27
No. 14-Eaves of the Second Storey on the south side of Kailasa.




