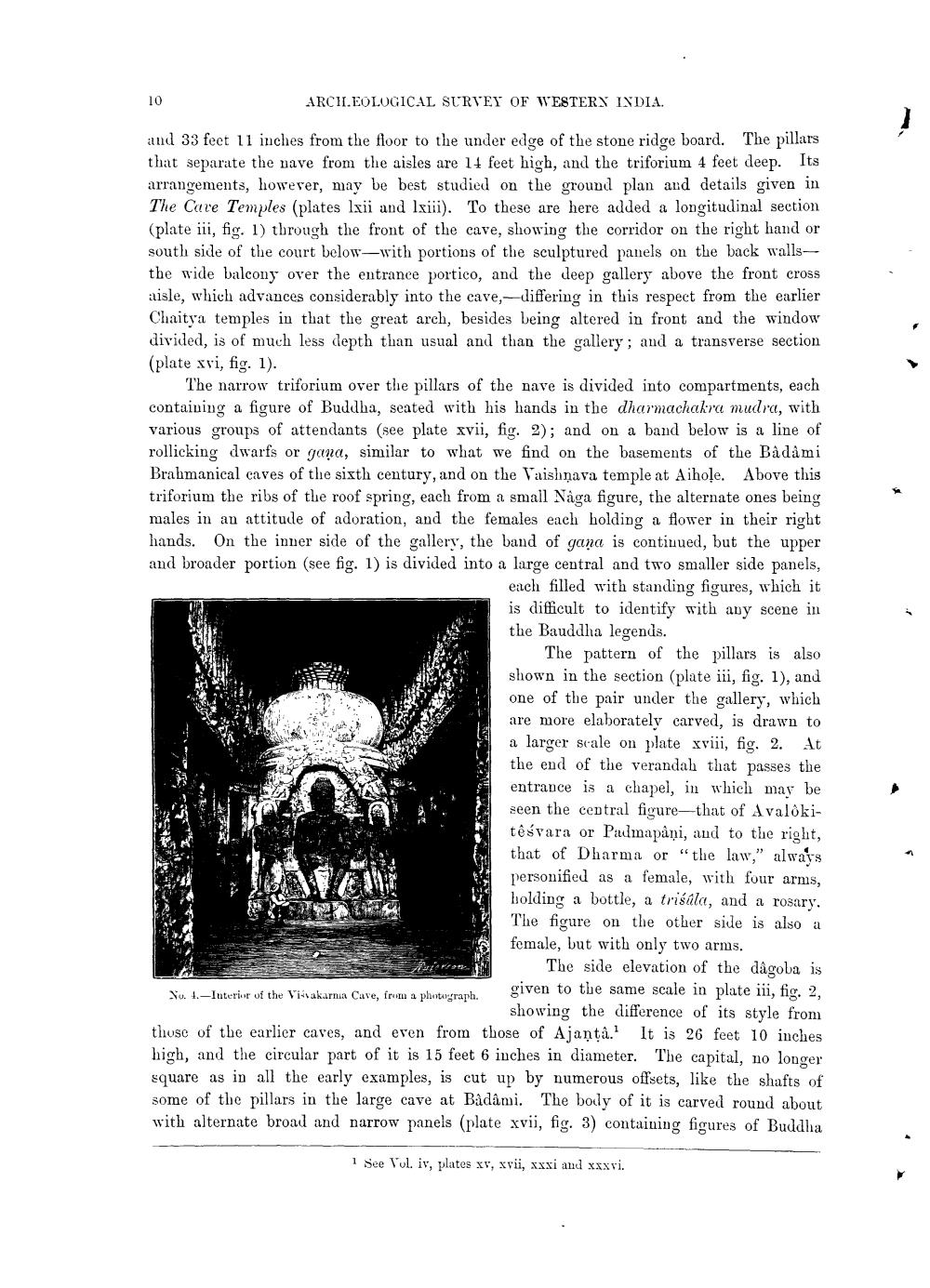________________
10
ARCHEOLOGICAL SURVEY OF WESTERN INDIA.
and 33 feet 11 inches from the floor to the under edge of the stone ridge board. The pillars that separate the nave from the aisles are 14 feet high, and the triforium 4 feet deep. Its arrangements, however, may be best studied on the ground plan and details given in The Cave Temples (plates lxii and lxiii). To these are here added a longitudinal section (plate iii, fig. 1) through the front of the cave, showing the corridor on the right hand or south side of the court below—with portions of the sculptured panels on the back walls-- the wide balcony over the entrance portico, and the deep gallery above the front cross aisle, which advances considerably into the cave,--differing in this respect from the earlier Chaitya temples in that the great arch, besides being altered in front and the window divided, is of much less depth than usual and than the gallery; and a transverse section (plate svi, fig. 1).
The narrow triforium over the pillars of the nave is divided into compartments, each containing a figure of Buddha, seated with his hands in the dharmachakra mudra, with various groups of attendants (see plate xvii, fig. 2); and on a band below is a line of rollicking dwarfs or gana, similar to what we find on the basements of the Bàdami Brahmanical caves of the sixth century, and on the Vaishṇava temple at Aihole. Above this triforium the ribs of the roof spring, each from a small Någa figure, the alternate ones being males in an attitude of adoration, and the females each holding a flower in their right hands. On the inner side of the gallery, the band of gana is continued, but the upper and broader portion (see fig. 1) is divided into a large central and two smaller side panels,
each filled with standing figures, which it is difficult to identify with any scene in the Bauddha legends.
The pattern of the pillars is also shown in the section (plate iii, fig. 1), and one of the pair under the gallery, which are more elaborately carved, is drawn to a larger scale on plate xviii, fig. 2. At the end of the verandah that passes the entrance is a chapel, in which may be seen the central figure-that of Avalokitêśvara or Paulmapåņi, and to the right, that of Dharma or “the law," always personified as a female, with four arms, bolding a bottle, a trisala, and a rosary. The figure on the other side is also a female, but with only two arms.
The side elevation of the dagoba is Vu. t.-Interior of the Visakarnia Cave, from a photograph. 814
given to the same scale in plate iii, fig. 2,
showing the difference of its style from those of the earlier caves, and even from those of Ajanta. It is 26 feet 10 inches high, and the circular part of it is 15 feet 6 inches in diameter. The capital, no longer square as in all the early examples, is cut up by numerous offsets, like the shafts of some of the pillars in the large cave at Badâmi. The body of it is carved round about with alternate broad and narrow panels (plate xvii, fig. 3) containing figures of Buddha
tal-1
1 See Vol. iv, plates xv, xvii, xxxi and xxxvi.




