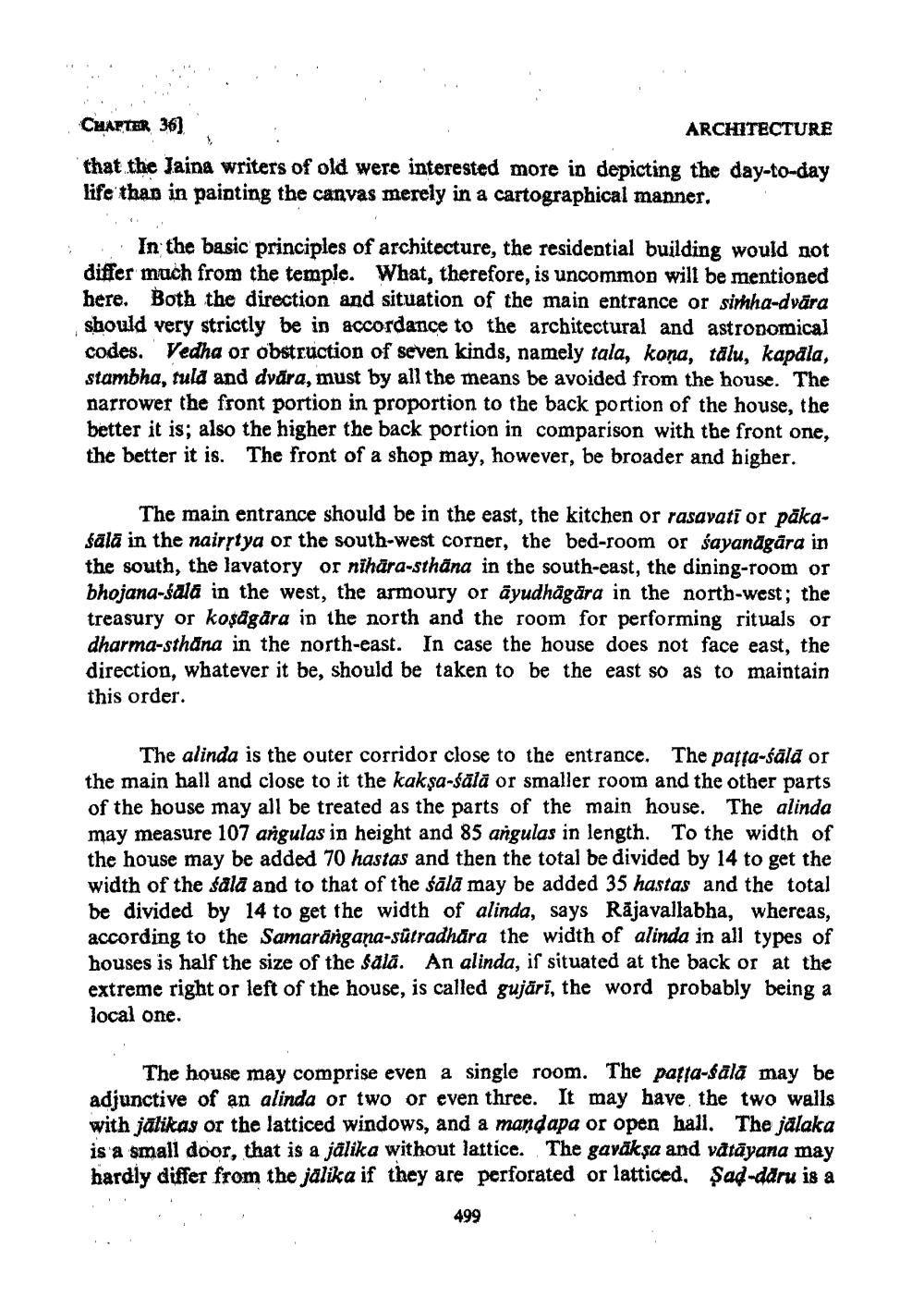________________
CHAPTER 36)
ARCHITECTURE that the Jaina writers of old were interested more in depicting the day-to-day life than in painting the canvas merely in a cartographical manner.
In the basic principles of architecture, the residential building would not differ much from the temple. What, therefore, is uncommon will be mentioned here. Both the direction and situation of the main entrance or sirhha-dvāra should very strictly be in accordance to the architectural and astronomical codes. Vedha or obstruction of seven kinds, namely tala, kona, tālu, kapala, stambha, tula and dvāra, must by all the means be avoided from the house. The narrower the front portion in proportion to the back portion of the house, the better it is; also the higher the back portion in comparison with the front one, the better it is. The front of a shop may, however, be broader and higher.
The main entrance should be in the east, the kitchen or rasavati or päkaśālā in the nairstya or the south-west corner, the bed-room or sayanāgara in the south, the lavatory or nihara-sthāna in the south-east, the dining-room or bhojana-sala in the west, the armoury or āyudhāgāra in the north-west; the treasury or koşagăra in the north and the room for performing rituals or dharma-sthana in the north-east. In case the house does not face east, the direction, whatever it be, should be taken to be the east so as to maintain this order.
The alinda is the outer corridor close to the entrance. The patta-sala or the main hall and close to it the kakşa-śālā or smaller room and the other parts of the house may all be treated as the parts of the main house. The alinda may measure 107 angulas in height and 85 angulas in length. To the width of the house may be added 70 hastas and then the total be divided by 14 to get the width of the sala and to that of the śālā may be added 35 hastas and the total be divided by 14 to get the width of alinda, says Rājavallabha, whereas, according to the Samarängana-sutradhāra the width of alinda in all types of houses is half the size of the Salā. An alinda, if situated at the back or at the extreme right or left of the house, is called gujāri, the word probably being a local one.
The house may comprise even a single room. The pasta-sälä may be adjunctive of an alinda or two or even three. It may have the two walls with jālikas or the latticed windows, and a mandapa or open hall. The jalaka is a small door, that is a jälika without lattice. The gavākṣa and våtāyana may hardly differ from the jalika if they are perforated or latticed. Şad-daru is a
499




