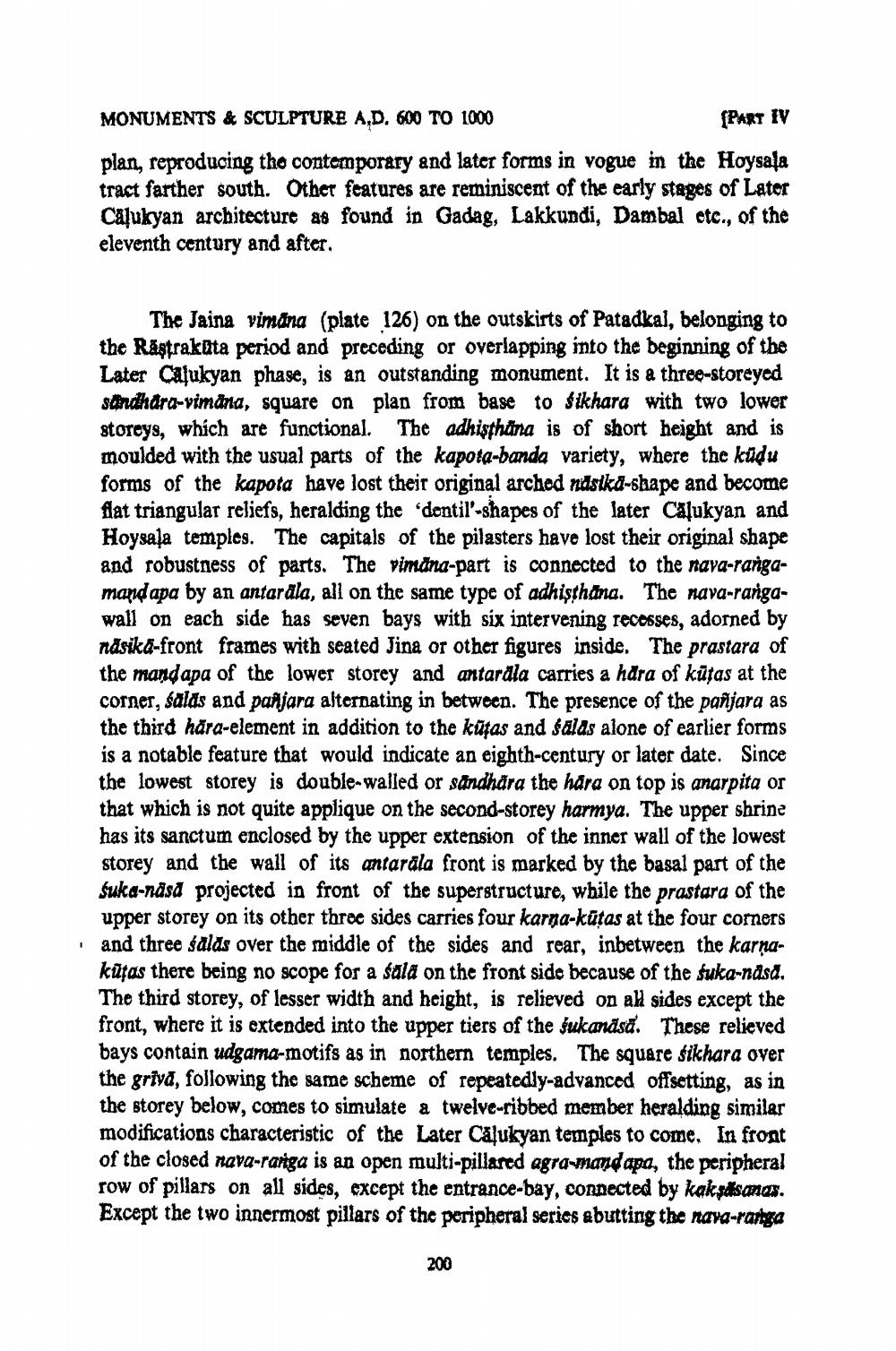________________
I
MONUMENTS & SCULPTURE A,D. 600 TO 1000
[PART IV
plan, reproducing the contemporary and later forms in vogue in the Hoysala tract farther south. Other features are reminiscent of the early stages of Later Calukyan architecture as found in Gadag, Lakkundi, Dambal etc., of the eleventh century and after.
The Jaina vimana (plate 126) on the outskirts of Patadkal, belonging to the Răştrakuta period and preceding or overlapping into the beginning of the Later Calukyan phase, is an outstanding monument. It is a three-storeyed sandhāra-vimāna, square on plan from base to fikhara with two lower storeys, which are functional. The adhisthana is of short height and is moulded with the usual parts of the kapota-banda variety, where the kūdu forms of the kapota have lost their original arched nasika-shape and become flat triangular reliefs, heralding the 'dentil'-shapes of the later Calukyan and Hoysala temples. The capitals of the pilasters have lost their original shape and robustness of parts. The vimana-part is connected to the nava-rangamandapa by an antarala, all on the same type of adhisthāna. The nava-rangawall on each side has seven bays with six intervening recesses, adorned by näsikä-front frames with seated Jina or other figures inside. The prastara of the mandapa of the lower storey and antarala carries a hara of kūtas at the corner, salās and panjara alternating in between. The presence of the panjara as the third hära-element in addition to the kutas and salas alone of earlier forms is a notable feature that would indicate an eighth-century or later date. Since the lowest storey is double-walled or sandhära the håra on top is anarpita or that which is not quite applique on the second-storey harmya. The upper shrine has its sanctum enclosed by the upper extension of the inner wall of the lowest storey and the wall of its antarala front is marked by the basal part of the suka-näsa projected in front of the superstructure, while the prastara of the upper storey on its other three sides carries four karna-kūtas at the four corners and three salds over the middle of the sides and rear, inbetween the karnakūtas there being no scope for a sala on the front side because of the suka-nāsā. The third storey, of lesser width and height, is relieved on all sides except the front, where it is extended into the upper tiers of the šukandsd. These relieved bays contain udgama-motifs as in northern temples. The square sikhara over the griva, following the same scheme of repeatedly-advanced offsetting, as in the storey below, comes to simulate a twelve-ribbed member heralding similar modifications characteristic of the Later Calukyan temples to come. In front of the closed nava-ranga is an open multi-pillared agra-mandapa, the peripheral row of pillars on all sides, except the entrance-bay, connected by kakasanas. Except the two innermost pillars of the peripheral series abutting the nava-ranga
200




