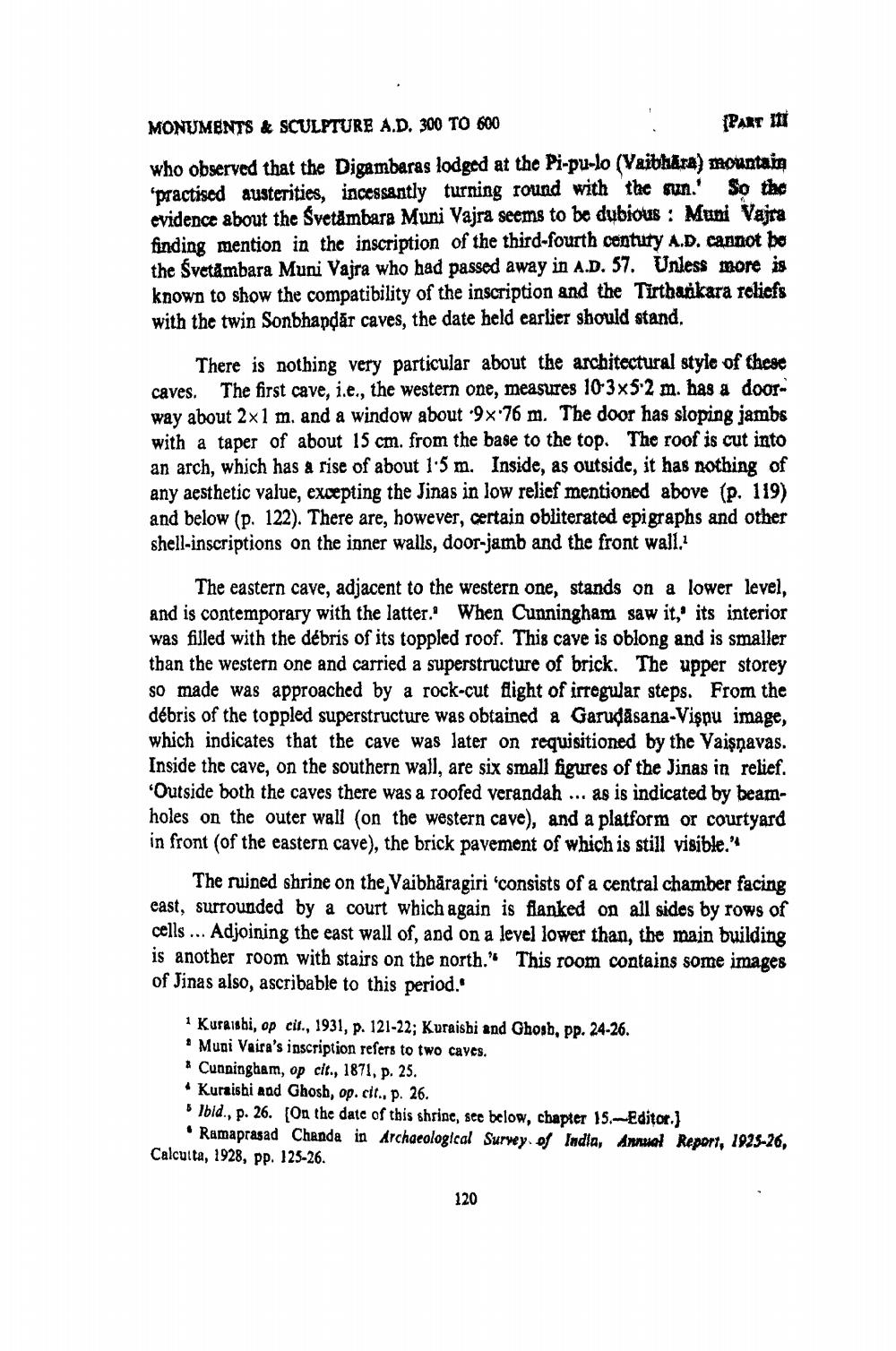________________
MONUMENTS & SCULPTURE A.D. 300 TO 600
(PART III
who observed that the Digambaras lodged at the Pi-pu-lo (Vaibhara) mountain 'practised austerities, incessantly turning round with the sun.' So the evidence about the Svetämbara Muni Vajra seems to be dubious : Mani Vajra finding mention in the inscription of the third-fourth century A.D. cannot be the Svetambara Muni Vajra who had passed away in A.D. 57. Unless more is known to show the compatibility of the inscription and the Tirthaikara reliefs with the twin Sonbhapdār caves, the date held earlier should stand.
There is nothing very particular about the architectural style of these caves. The first cave, i.e., the western one, measures 10-3x52 m. has a doorway about 2x1 m. and a window about 9x 76 m. The door has sloping jambs with a taper of about 15 cm. from the base to the top. The roof is cut into an arch, which has a rise of about 1:5 m. Inside, as outside, it has nothing of any aesthetic value, excepting the Jinas in low relief mentioned above (p. 119) and below (p. 122). There are, however, certain obliterated epigraphs and other shell-inscriptions on the inner walls, door-jamb and the front wall.
The eastern cave, adjacent to the western one, stands on a lower level, and is contemporary with the latter.' When Cunningham saw it," its interior was filled with the debris of its toppled roof. This cave is oblong and is smaller than the western one and carried a superstructure of brick. The upper storey so made was approached by a rock-cut flight of irregular steps. From the débris of the toppled superstructure was obtained a Garudāsana-Vişnu image, which indicates that the cave was later on requisitioned by the Vaisnavas. Inside the cave, on the southern wall, are six small figures of the Jinas in relief. "Outside both the caves there was a roofed verandah ... as is indicated by beamholes on the outer wall (on the western cave), and a platform or courtyard in front of the eastern cave), the brick pavement of which is still visible."
The ruined shrine on the Vaibhāragiri 'consists of a central chamber facing east, surrounded by a court which again is flanked on all sides by rows of cells ... Adjoining the east wall of, and on a level lower than, the main building is another room with stairs on the north." This room contains some images of Jinas also, ascribable to this period."
1 Kuraisbi, op cit., 1931, p. 121-22; Kuraishi and Ghosb, pp. 24-26. . Mugi Vaira's inscription refers to two cayes. * Cunningham, op cit., 1871, p. 25. • Kuraishi and Ghosh, op. cit., p. 26.
Ibid., p. 26. [On the date of this shrine, see below, chapter 15.-Editor.}
Ramaprasad Chanda in Archaeological Survey of India, Annual Report, 1925-26, Calcutta, 1928, pp. 125-26.
120




