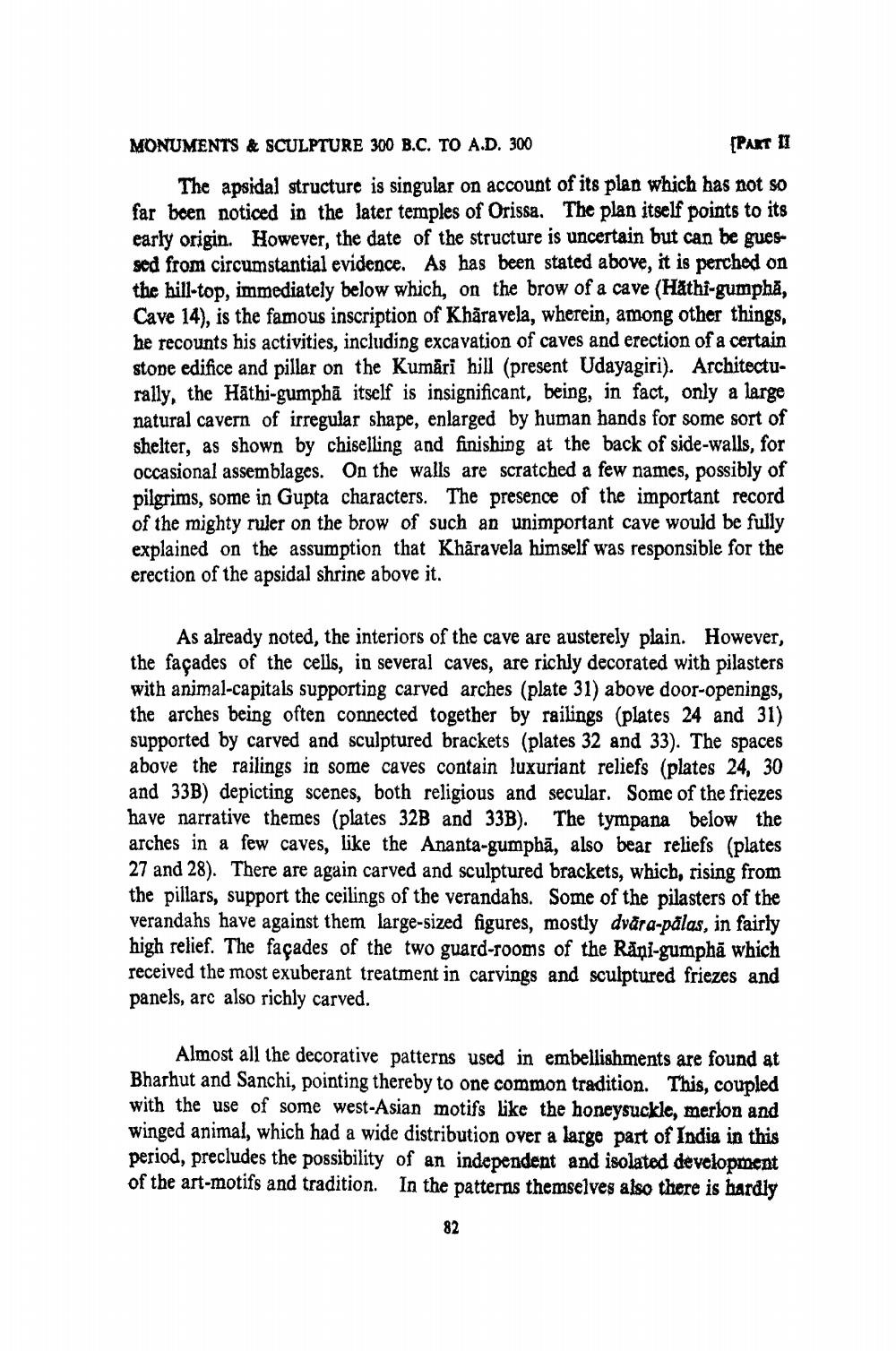________________
MONUMENTS & SCULPTURE 300 B.C. TO A.D. 300
{PART II
The apsidal structure is singular on account of its plan which has not so far been noticed in the later temples of Orissa. The plan itself points to its early origin. However, the date of the structure is uncertain but can be guessed from circumstantial evidence. As has been stated above, it is perched on the hill-top, immediately below which, on the brow of a cave (Hathi-gumphā, Cave 14), is the famous inscription of Kharavela, wherein, among other things, he recounts his activities, including excavation of caves and erection of a certain stone edifice and pillar on the Kumari hill (present Udayagiri). Architecturally, the Hathi-gumpha itself is insignificant, being, in fact, only a large natural cavern of irregular shape, enlarged by human hands for some sort of shelter, as shown by chiselling and finishing at the back of side-walls, for occasional assemblages. On the walls are scratched a few names, possibly of pilgrims, some in Gupta characters. The presence of the important record of the mighty ruler on the brow of such an unimportant cave would be fully explained on the assumption that Kharavela himself was responsible for the erection of the apsidal shrine above it.
As already noted, the interiors of the cave are austerely plain. However, the façades of the cells, in several caves, are richly decorated with pilasters with animal-capitals supporting carved arches (plate 31) above door-openings, the arches being often connected together by railings (plates 24 and 31) supported by carved and sculptured brackets (plates 32 and 33). The spaces above the railings in some caves contain luxuriant reliefs (plates 24, 30 and 33B) depicting scenes, both religious and secular. Some of the friezes have narrative themes (plates 32B and 33B). The tympana below the arches in a few caves, like the Ananta-gumpha, also bear reliefs (plates 27 and 28). There are again carved and sculptured brackets, which, rising from the pillars, support the ceilings of the verandahs. Some of the pilasters of the verandahs have against them large-sized figures, mostly dvara-palas, in fairly high relief. The façades of the two guard-rooms of the Räni-gumpha which received the most exuberant treatment in carvings and sculptured friezes and panels, arc also richly carved.
Almost all the decorative patterns used in embellishments are found at Bharhut and Sanchi, pointing thereby to one common tradition. This, coupled with the use of some west-Asian motifs like the honeysuckle, merlon and winged animal, which had a wide distribution over a large part of India in this period, precludes the possibility of an independent and isolated development of the art-motifs and tradition. In the patterns themselves also there is hardly
82




