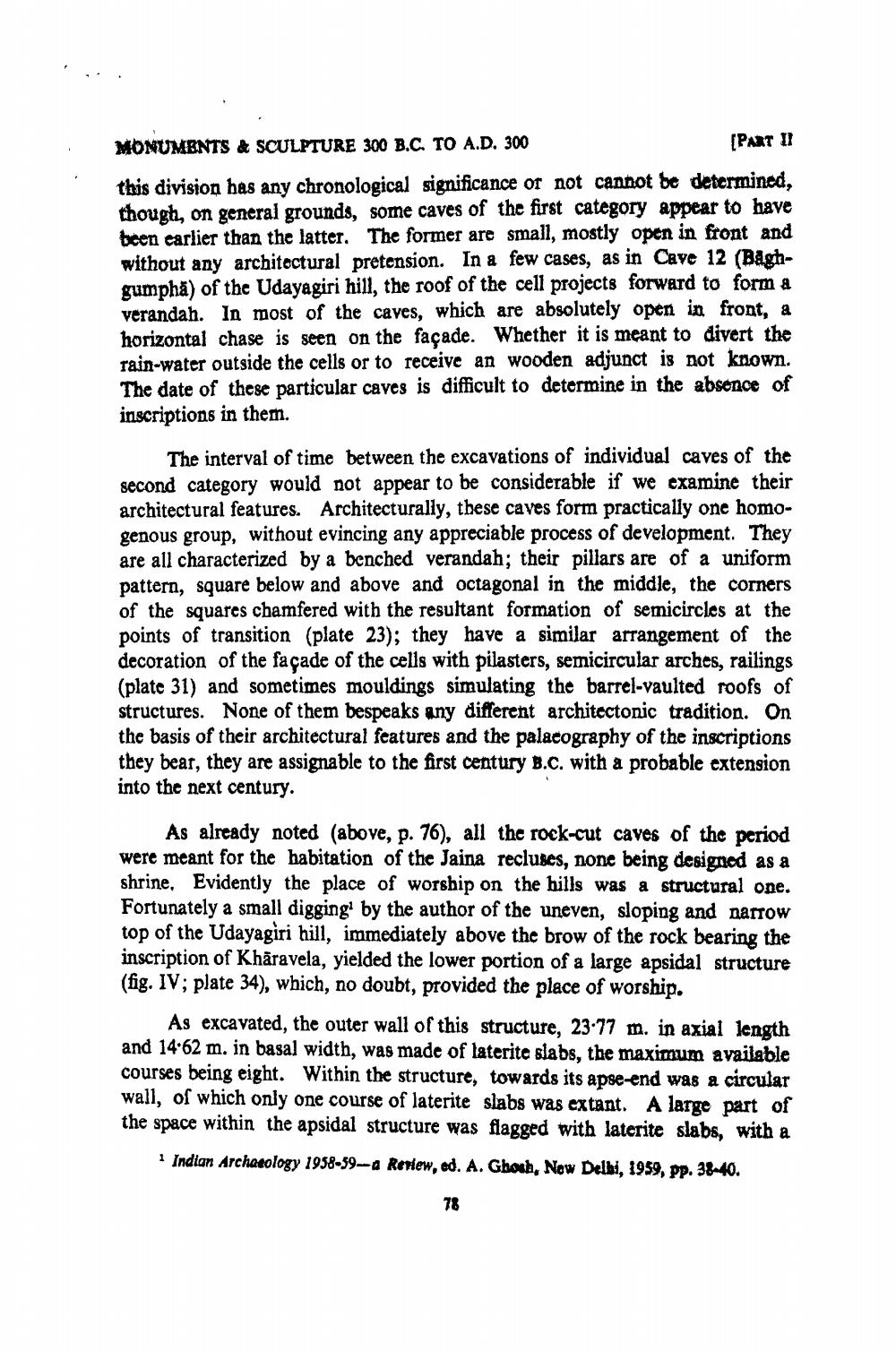________________
MONUMENTS & SCULPTURE 300 B.C. TO A.D. 300
[PART II
this division has any chronological significance or not cannot be determined, though, on general grounds, some caves of the first category appear to have been earlier than the latter. The former are small, mostly open in front and without any architectural pretension. In a few cases, as in Cave 12 (Baghgumphă) of the Udayagiri hill, the roof of the cell projects forward to form a verandah. In most of the caves, which are absolutely open in front, a horizontal chase is seen on the facade. Whether it is meant to divert the rain-water outside the cells or to receive an wooden adjunct is not known. The date of these particular caves is difficult to determine in the absence of inscriptions in them.
The interval of time between the excavations of individual caves of the second category would not appear to be considerable if we examine their architectural features. Architecturally, these caves form practically one homogenous group, without evincing any appreciable process of development. They are all characterized by a benched verandah; their pillars are of a uniform pattern, square below and above and octagonal in the middle, the corners of the squares chamfered with the resultant formation of semicircles at the points of transition (plate 23); they have a similar arrangement of the decoration of the facade of the cells with pilasters, semicircular arches, railings (plate 31) and sometimes mouldings simulating the barrel-vaulted roofs of structures. None of them bespeaks any different architectonic tradition. On the basis of their architectural features and the palacography of the inscriptions they bear, they are assignable to the first century B.C. with a probable extension into the next century.
As already noted (above, p. 76), all the rock-cut caves of the period were meant for the habitation of the Jaina recluses, none being designed as a shrine. Evidently the place of worship on the hills was a structural one. Fortunately a small digging' by the author of the uneven, sloping and narrow top of the Udayagiri hill, immediately above the brow of the rock bearing the inscription of Khäravela, yielded the lower portion of a large apsidal structure (fig. IV; plate 34), which, no doubt, provided the place of worship.
As excavated, the outer wall of this structure, 23.77 m. in axial length and 14:62 m. in basal width, was made of laterite slabs, the maximum available courses being eight. Within the structure, towards its apse-end was a circular wall, of which only one course of laterite slabs was extant. A large part of the space within the apsidal structure was flagged with laterite slabs, with a
1 Indian Archaeology 1958-59--a Review, ed. A. Ghosh, Now Delhi, 1959, pp. 38-40.




