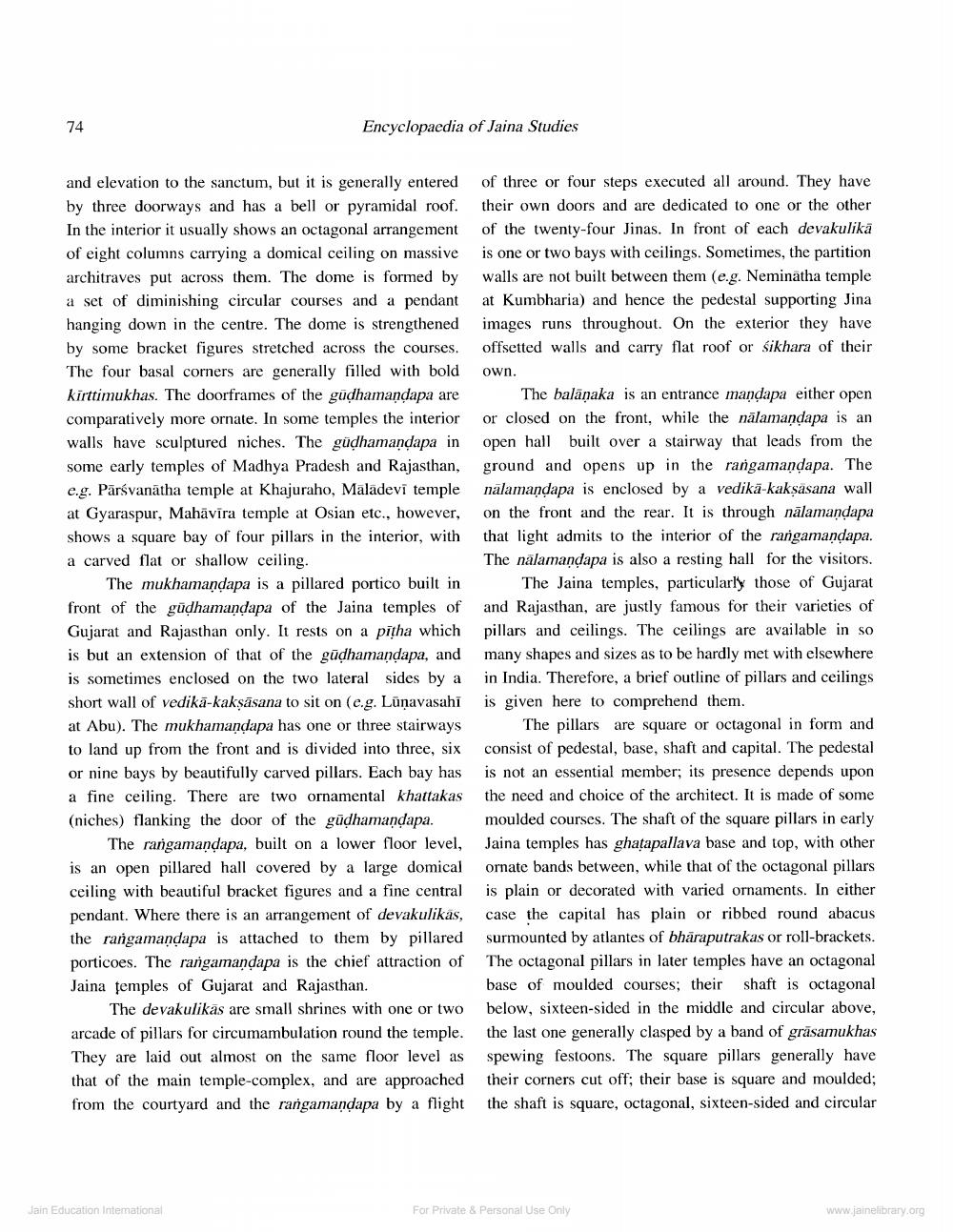________________
74
Encyclopaedia of Jaina Studies
and elevation to the sanctum, but it is generally entered by three doorways and has a bell or pyramidal roof. In the interior it usually shows an octagonal arrangement of eight columns carrying a domical ceiling on massive architraves put across them. The dome is formed by a set of diminishing circular courses and a pendant hanging down in the centre. The dome is strengthened by some bracket figures stretched across the courses. The four basal corners are generally filled with bold kirttimukhas. The doorframes of the gudhamandapa are comparatively more ornate. In some temples the interior walls have sculptured niches. The güdhamandapa in some early temples of Madhya Pradesh and Rajasthan, e.g. Pārsvanātha temple at Khajuraho, Maladevi temple at Gyaraspur, Mahävira temple at Osian etc., however, shows a square bay of four pillars in the interior, with a carved flat or shallow ceiling.
The mukhamandapa is a pillared portico built in front of the gudhamandapa of the Jaina temples of Gujarat and Rajasthan only. It rests on a pītha which is but an extension of that of the gūdhamandapa, and is sometimes enclosed on the two lateral sides by a short wall of vedika-kaksāsana to sit on (e.g. Lūņavasahi at Abu). The mukhamandapa has one or three stairways to land up from the front and is divided into three, six or nine bays by beautifully carved pillars. Each bay has a fine ceiling. There are two ornamental khattakas (niches) flanking the door of the gūdhamandapa
The rangamandapa, built on a lower floor level, is an open pillared hall covered by a large domical ceiling with beautiful bracket figures and a fine central pendant. Where there is an arrangement of devakulikas, the rangamandapa is attached to them by pillared porticoes. The rangamandapa is the chief attraction of Jaina temples of Gujarat and Rajasthan.
The devakulikas are small shrines with one or two arcade of pillars for circumambulation round the temple. They are laid out almost on the same floor level as that of the main temple-complex, and are approached from the courtyard and the rangamandapa by a flight
of three or four steps executed all around. They have their own doors and are dedicated to one or the other of the twenty-four Jinas. In front of each devakulikā is one or two bays with ceilings. Sometimes, the partition walls are not built between them (e.g. Neminatha temple at Kumbharia) and hence the pedestal supporting Jina images runs throughout. On the exterior they have offsetted walls and carry flat roof or Sikhara of their own.
The balanaka is an entrance mandapa either open or closed on the front, while the nālamandapa is an open hall built over a stairway that leads from the ground and opens up in the rangamandapa. The nalamandapa is enclosed by a vedika-kakşasana wall on the front and the rear. It is through nālamandapa that light admits to the interior of the rangamandapa. The nalamandapa is also a resting hall for the visitors.
The Jaina temples, particularly those of Gujarat and Rajasthan, are justly famous for their varieties of pillars and ceilings. The ceilings are available in so many shapes and sizes as to be hardly met with elsewhere in India. Therefore, a brief outline of pillars and ceilings is given here to comprehend them.
The pillars are square or octagonal in form and consist of pedestal, base, shaft and capital. The pedestal is not an essential member; its presence depends upon the need and choice of the architect. It is made of some
oulded courses. The shaft of the square pillars in early Jaina temples has ghatapallava base and top, with other ornate bands between, while that of the octagonal pillars is plain or decorated with varied ornaments. In either case the capital has plain or ribbed round abacus surmounted by atlantes of bhāraputrakas or roll-brackets. The octagonal pillars in later temples have an octagonal base of moulded courses, their shaft is octagonal below, sixteen-sided in the middle and circular above, the last one generally clasped by a band of grāsamukhas spewing festoons. The square pillars generally have their corners cut off; their base is square and moulded; the shaft is square, octagonal, sixteen-sided and circular
m
Jain Education Intemational
For Private & Personal Use Only
ion Intemational
www.jainelibrary.org
For Private & Personal Use Only




