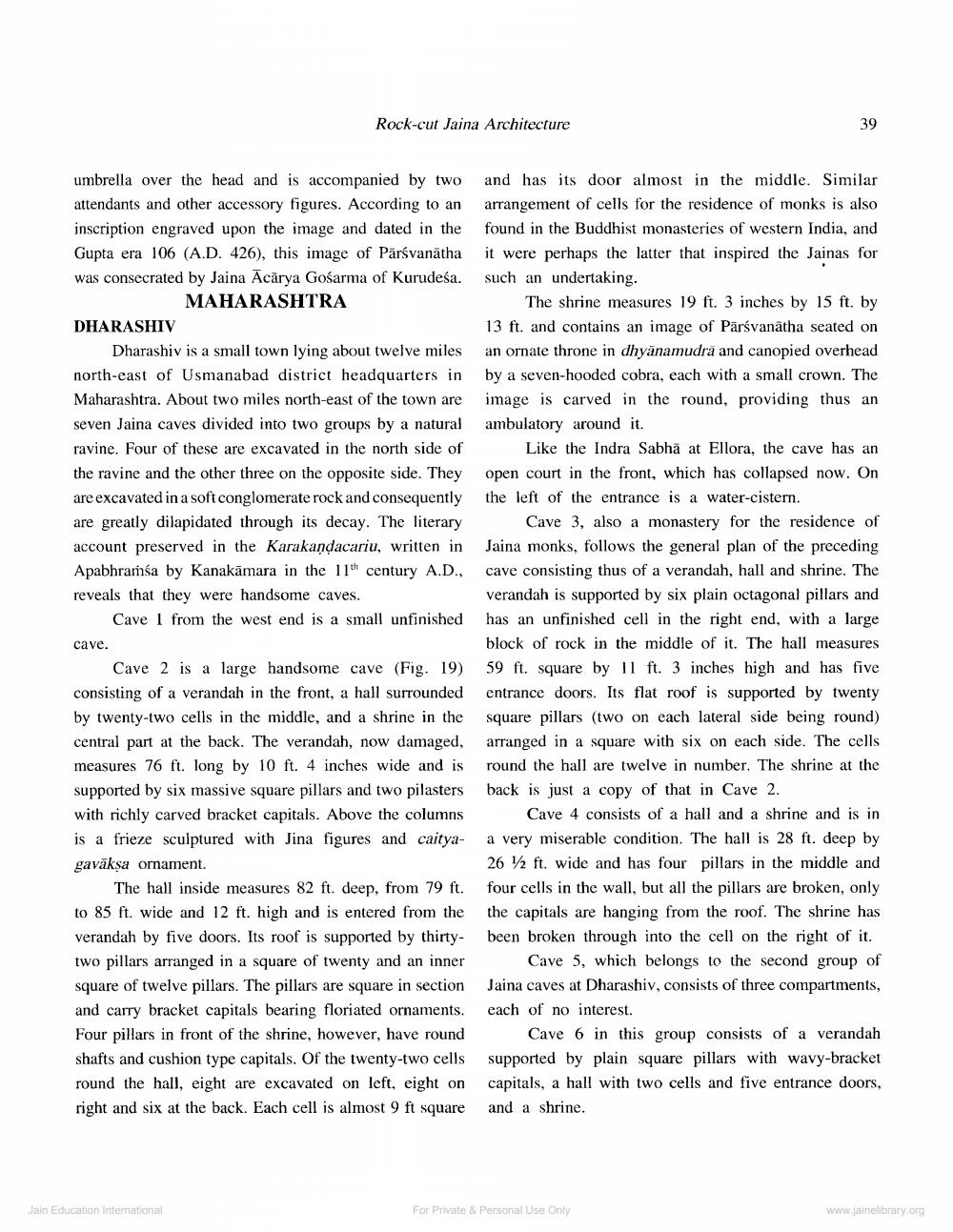________________
Rock-cut Jaina Architecture
umbrella over the head and is accompanied by two attendants and other accessory figures. According to an inscription engraved upon the image and dated in the Gupta era 106 (A.D. 426), this image of Pārsvanātha was consecrated by Jaina Ācārya Gośarma of Kurudesa.
MAHARASHTRA DHARASHIV
Dharashiv is a small town lying about twelve miles north-east of Usmanabad district headquarters in Maharashtra. About two miles north-east of the town are seven Jaina caves divided into two groups by a natural ravine. Four of these are excavated in the north side of the ravine and the other three on the opposite side. They are excavated in a soft conglomerate rock and consequently are greatly dilapidated through its decay. The literary account preserved in the Karakandacariu, written in Apabhramsa by Kanakāmara in the 11th century A.D., reveals that they were handsome caves.
Cave 1 from the west end is a small unfinished cave.
Cave 2 is a large handsome cave (Fig. 19) consisting of a verandah in the front, a hall surrounded by twenty-two cells in the middle, and a shrine in the central part at the back. The verandah, now damaged, measures 76 ft. long by 10 ft. 4 inches wide and is supported by six massive square pillars and two pilasters with richly carved bracket capitals. Above the columns is a frieze sculptured with Jina figures and caitya- gavākṣa ornament.
The hall inside measures 82 ft. deep, from 79 ft. to 85 ft. wide and 12 ft. high and is entered from the verandah by five doors. Its roof is supported by thirty- two pillars arranged in a square of twenty and an inner square of twelve pillars. The pillars are square in section and carry bracket capitals bearing floriated ornaments. Four pillars in front of the shrine, however, have round shafts and cushion type capitals. Of the twenty-two cells round the hall, eight are excavated on left, eight on right and six at the back. Each cell is almost 9 ft square
and has its door almost in the middle. Similar arrangement of cells for the residence of monks is also found in the Buddhist monasteries of western India, and it were perhaps the latter that inspired the Jainas for such an undertaking.
The shrine measures 19 ft. 3 inches by 15 ft. by 13 ft. and contains an image of Pärsvanätha seated on an ornate throne in dhyānamudra and canopied overhead by a seven-hooded cobra, each with a small crown. The image is carved in the round, providing thus an ambulatory around it.
Like the Indra Sabha at Ellora, the cave has an open court in the front, which has collapsed now. On the left of the entrance is a water-cistern.
Cave 3, also a monastery for the residence of Jaina monks, follows the general plan of the preceding cave consisting thus of a verandah, hall and shrine. The verandah is supported by six plain octagonal pillars and has an unfinished cell in the right end, with a large block of rock in the middle of it. The hall measures 59 ft. square by 11 ft. 3 inches high and has five entrance doors. Its flat roof is supported by twenty square pillars (two on each lateral side being round) arranged in a square with six on each side. The cells round the hall are twelve in number. The shrine at the back is just a copy of that in Cave 2.
Cave 4 consists of a hall and a shrine and is in a very miserable condition. The hall is 28 ft. deep by 26 12 ft. wide and has four pillars in the middle and four cells in the wall, but all the pillars are broken, only the capitals are hanging from the roof. The shrine has been broken through into the cell on the right of it.
Cave 5, which belongs to the second group of Jaina caves at Dharashiv, consists of three compartments, each of no interest.
Cave 6 in this group consists of a verandah supported by plain square pillars with wavy-bracket capitals, a hall with two cells and five entrance doors, and a shrine.
Jain Education Intemational
For Private & Personal Use Only
ation Intemational
www.jainelibrary.org
For Private & Personal Use Only




