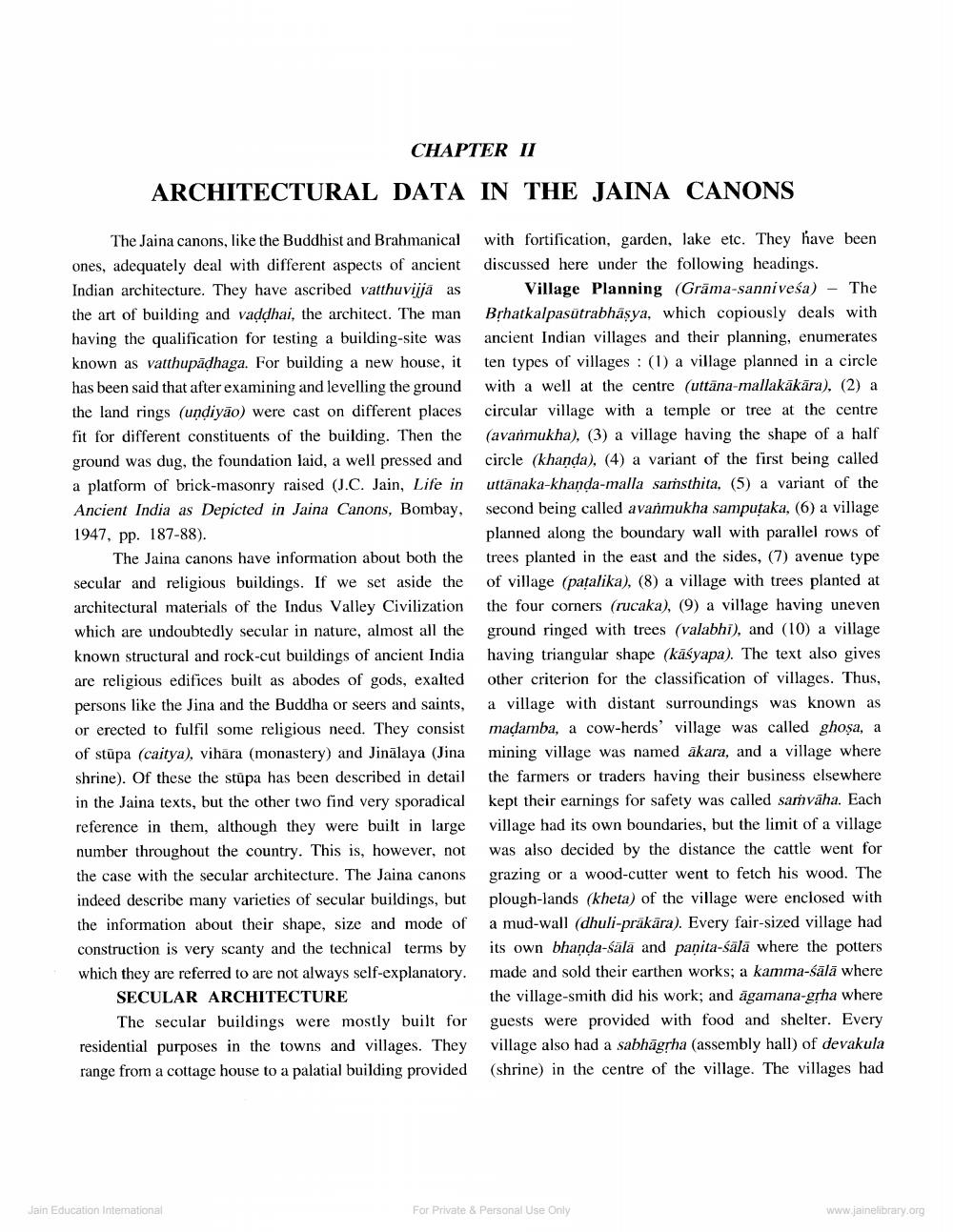________________
CHAPTER II
ARCHITECTURAL DATA IN THE JAINA CANONS
The Jaina canons, like the Buddhist and Brahmanical with fortification, garden, lake etc. They have been ones, adequately deal with different aspects of ancient discussed here under the following headings. Indian architecture. They have ascribed vatthuvijja as Village Planning (Gräma-sanniveśa) - The the art of building and vaddhai, the architect. The man Brhatkalpasūtrabhâsya, which copiously deals with having the qualification for testing a building-site was ancient Indian villages and their planning, enumerates known as vatthupādhaga. For building a new house, it ten types of villages : (1) a village planned in a circle has been said that after examining and levelling the ground with a well at the centre (uttāna-mallakākāra), (2) a the land rings (undiyão) were cast on different places circular village with a temple or tree at the centre fit for different constituents of the building. Then the (avanmukha), (3) a village having the shape of a half ground was dug, the foundation laid, a well pressed and circle (khanda), (4) a variant of the first being called a platform of brick-masonry raised (J.C. Jain, Life in uttanaka-khanda-malla saṁsthita, (5) a variant of the Ancient India as Depicted in Jaina Canons, Bombay, second being called avanmukha samputaka, (6) a village 1947, pp. 187-88).
planned along the boundary wall with parallel rows of The Jaina canons have information about both the trees planted in the east and the sides, (7) avenue type secular and religious buildings. If we set aside the of village (patalika), (8) a village with trees planted at architectural materials of the Indus Valley Civilization the four corners (rucaka), (9) a village having uneven which are undoubtedly secular in nature, almost all the ground ringed with trees (valabhi), and (10) a village known structural and rock-cut buildings of ancient India having triangular shape (kāsyapa). The text also gives are religious edifices built as abodes of gods, exalted other criterion for the classification of villages. Thus, persons like the Jina and the Buddha or seers and saints, a village with distant surroundings was known as or erected to fulfil some religious need. They consist madamba, a cow-herds' village was called ghoșa, a of stūpa (caitya), vihara (monastery) and Jinālaya (Jina mining village was named akara, and a village where shrine). Of these the stūpa has been described in detail the farmers or traders having their business elsewhere in the Jaina texts, but the other two find very sporadical kept their earnings for safety was called saṁvāha. Each reference in them, although they were built in large village had its own boundaries, but the limit of a village number throughout the country. This is, however, not was also decided by the distance the cattle went for the case with the secular architecture. The Jaina canons grazing or a wood-cutter went to fetch his wood. The indeed describe many varieties of secular buildings, but plough-lands (kheta) of the village were enclosed with the information about their shape, size and mode of a mud-wall (dhuli-präkära). Every fair-sized village had construction is very scanty and the technical terms by its own bhanda-śālā and panita-śālā where the potters which they are referred to are not always self-explanatory. made and sold their earthen works; a kamma-śālā where SECULAR ARCHITECTURE
the village-smith did his work; and ägamana-grha where The secular buildings were mostly built for guests were provided with food and shelter. Every residential purposes in the towns and villages. They village also had a sabhāgrha (assembly hall) of devakula range from a cottage house to a palatial building provided (shrine) in the centre of the village. The villages had
Jain Education Intemational
For Private & Personal Use Only
www.jainelibrary.org




