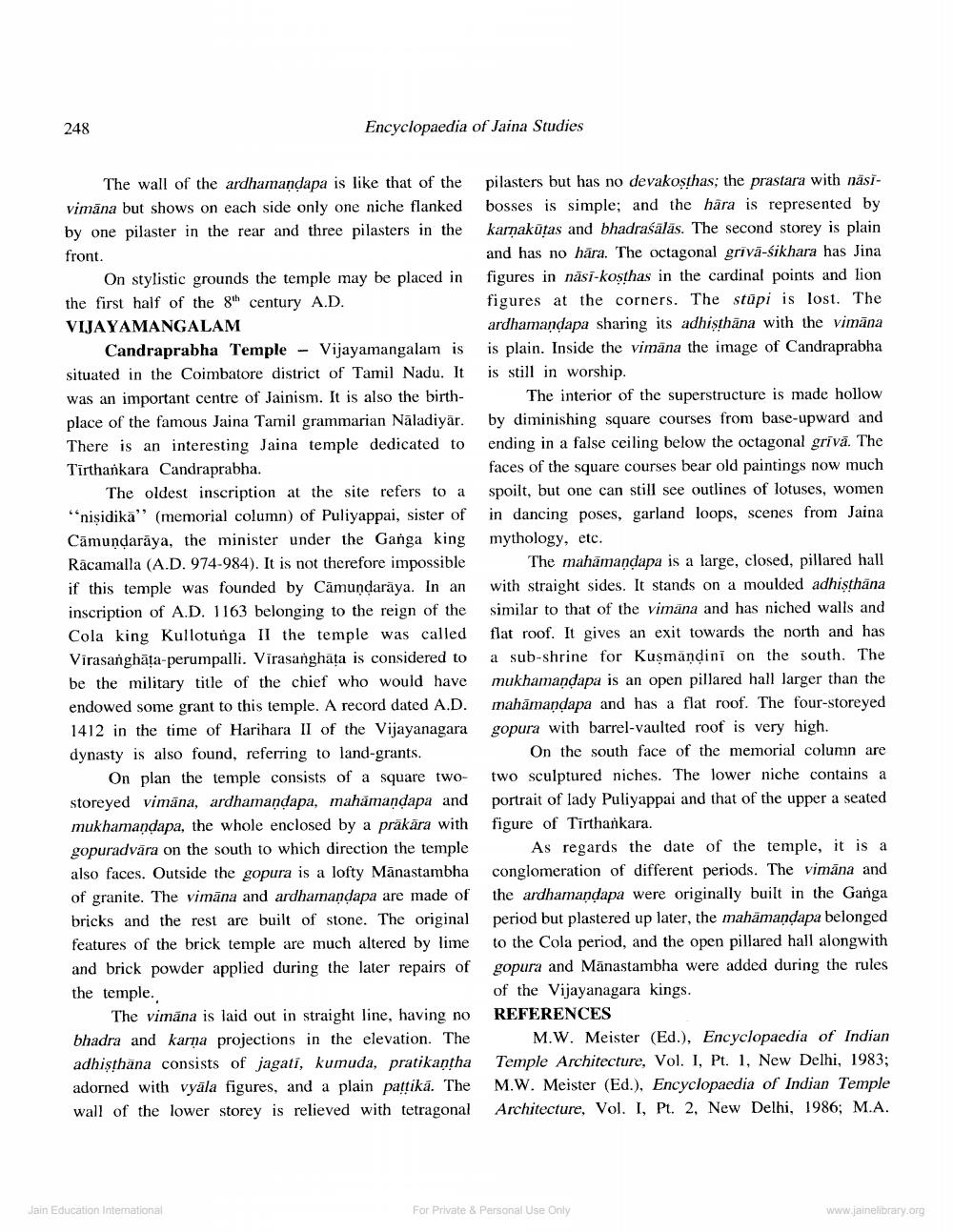________________
248
Encyclopaedia of Jaina Studies
The wall of the ardhamandapa is like that of the vimāna but shows on each side only one niche flanked by one pilaster in the rear and three pilasters in the front.
On stylistic grounds the temple may be placed in the first half of the gth century A.D. VIJAYAMANGALAM
Candraprabha Temple - Vijayamangalam is situated in the Coimbatore district of Tamil Nadu. It was an important centre of Jainism. It is also the birth- place of the famous Jaina Tamil grammarian Nāladiyār. There is an interesting Jaina temple dedicated to Tīrthankara Candraprabha.
The oldest inscription at the site refers to a “nişidika" (memorial column) of Puliyappai, sister of Cāmundarāya, the minister under the Ganga king Rācamalla (A.D. 974-984). It is not therefore impossible if this temple was founded by Cāmundaraya. In an inscription of A.D. 1163 belonging to the reign of the Cola king Kullotunga II the temple was called Virasanghāța-perumpalli. Vīrasanghata is considered to be the military title of the chief who would have endowed some grant to this temple. A record dated A.D. 1412 in the time of Harihara II of the Vijayanagara dynasty is also found, referring to land-grants.
On plan the temple consists of a square two- storeyed vimāna, ardhamandapa, mahămandapa and mukhamandapa, the whole enclosed by a prākāra with gopuradvāra on the south to which direction the temple also faces. Outside the gopura is a lofty Mānastambha of granite. The vimana and ardhamandapa are made of bricks and the rest are built of stone. The original features of the brick temple are much altered by lime and brick powder applied during the later repairs of the temple.
The vimāna is laid out in straight line, having no bhadra and karņa projections in the elevation. The adhisthana consists of jagati, kumuda, pratikantha adorned with vyāla figures, and a plain pattikā. The wall of the lower storey is relieved with tetragonal
pilasters but has no devakoşthas; the prastara with nåsibosses is simple; and the hara is represented by karņakūtas and bhadraśālās. The second storey is plain and has no hära. The octagonal grivā-śikhara has Jina figures in nāsi-kosthas in the cardinal points and lion figures at the corners. The stūpi is lost. The ardhamandapa sharing its adhisthana with the vimana is plain. Inside the vimāna the image of Candraprabha is still in worship.
The interior of the superstructure is made hollow by diminishing square courses from base-upward and ending in a false ceiling below the octagonal grivā. The faces of the square courses bear old paintings now much spoilt, but one can still see outlines of lotuses, women in dancing poses, garland loops, scenes from Jaina mythology, etc.
The mahāmaņdapa is a large, closed, pillared hall with straight sides. It stands on a moulded adhisthāna similar to that of the vimana and has niched walls and flat roof. It gives an exit towards the north and has a sub-shrine for Kuşmändini on the south. The mukhamandapa is an open pillared hall larger than the mahāmandapa and has a flat roof. The four-storeyed gopura with barrel-vaulted roof is very high.
On the south face of the memorial column are two sculptured niches. The lower niche contains a portrait of lady Puliyappai and that of the upper a seated figure of Tīrthankara.
As regards the date of the temple, it is a conglomeration of different periods. The vimāna and the ardhamandapa were originally built in the Ganga period but plastered up later, the mahāmandapa belonged to the Cola period, and the open pillared hall alongwith gopura and Mānastambha were added during the rules of the Vijayanagara kings. REFERENCES
M.W. Meister (Ed.), Encyclopaedia of Indian Temple Architecture, Vol. I, Pt. 1, New Delhi, 1983; M.W. Meister (Ed.), Encyclopaedia of Indian Temple Architecture, Vol. I, Pt. 2, New Delhi, 1986; M.A.
Jain Education Intemational
For Private & Personal Use Only
For Private & Personal Use Only
www.jainelibrary.org




