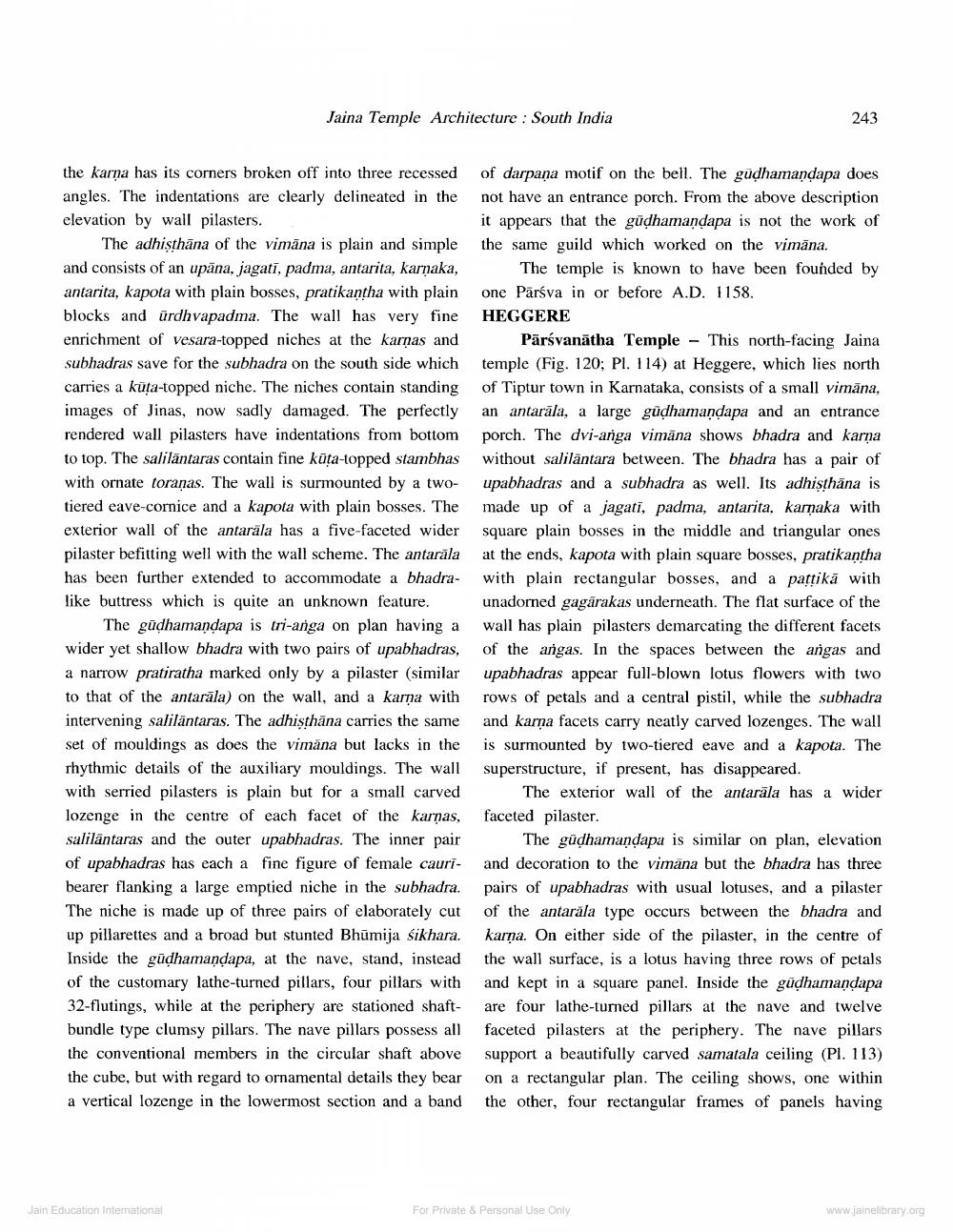________________
Jaina Temple Architecture: South India
the karna has its corners broken off into three recessed angles. The indentations are clearly delineated in the elevation by wall pilasters.
The adhisthāna of the vimana is plain and simple and consists of an upāna, jagatī, padma, antarita, karnaka, antarita, kapota with plain bosses, pratikantha with plain blocks and urdhvapadma. The wall has very fine enrichment of vesara-topped niches at the karnas and subhadras save for the subhadra on the south side which carries a kūta-topped niche. The niches contain standing images of Jinas, now sadly damaged. The perfectly rendered wall pilasters have indentations from bottom to top. The saliläntaras contain fine kūta-topped stambhas with ornate toranas. The wall is surmounted by a twotiered eave-cornice and a kapota with plain bosses. The exterior wall of the antarala has a five-faceted wider pilaster befitting well with the wall scheme. The antarala has been further extended to accommodate a bhadralike buttress which is quite an unknown feature.
The gudhamandapa is tri-anga on plan having a wider yet shallow bhadra with two pairs of upabhadras, a narrow pratiratha marked only by a pilaster (similar to that of the antarala) on the wall, and a karna with intervening saliläntaras. The adhisthāna carries the same set of mouldings as does the vimana but lacks in the rhythmic details of the auxiliary mouldings. The wall with serried pilasters is plain but for a small carved lozenge in the centre of each facet of the karnas, saliläntaras and the outer upabhadras. The inner pair of upabhadras has each a fine figure of female cauribearer flanking a large emptied niche in the subhadra. The niche is made up of three pairs of elaborately cut up pillarettes and a broad but stunted Bhūmija sikhara. Inside the gudhamandapa, at the nave, stand, instead of the customary lathe-turned pillars, four pillars with 32-flutings, while at the periphery are stationed shaftbundle type clumsy pillars. The nave pillars possess all the conventional members in the circular shaft above the cube, but with regard to ornamental details they bear a vertical lozenge in the lowermost section and a band
Jain Education International
of darpaṇa motif on the bell. The guḍhamandapa does not have an entrance porch. From the above description it appears that the gudhamandapa is not the work of the same guild which worked on the vimana.
The temple is known to have been founded by one Parśva in or before A.D. 1158. HEGGERE
243
Pärsvanatha Temple This north-facing Jaina temple (Fig. 120; Pl. 114) at Heggere, which lies north of Tiptur town in Karnataka, consists of a small vimāna, an antarala, a large gudhamandapa and an entrance porch. The dvi-anga vimāna shows bhadra and karna without saliläntara between. The bhadra has a pair of upabhadras and a subhadra as well. Its adhisthāna is made up of a jagati, padma, antarita, karṇaka with square plain bosses in the middle and triangular ones at the ends, kapota with plain square bosses, pratikantha with plain rectangular bosses, and a paṭṭika with unadorned gagarakas underneath. The flat surface of the wall has plain pilasters demarcating the different facets of the angas. In the spaces between the angas and upabhadras appear full-blown lotus flowers with two rows of petals and a central pistil, while the subhadra and karna facets carry neatly carved lozenges. The wall is surmounted by two-tiered eave and a kapota. The superstructure, if present, has disappeared.
The exterior wall of the antarala has a wider faceted pilaster.
-
For Private & Personal Use Only
The gudhamandapa is similar on plan, elevation and decoration to the vimana but the bhadra has three pairs of upabhadras with usual lotuses, and a pilaster of the antarala type occurs between the bhadra and karna. On either side of the pilaster, in the centre of the wall surface, is a lotus having three rows of petals and kept in a square panel. Inside the gudhamandapa are four lathe-turned pillars at the nave and twelve faceted pilasters at the periphery. The nave pillars support a beautifully carved samatala ceiling (Pl. 113) on a rectangular plan. The ceiling shows, one within the other, four rectangular frames of panels having
www.jainelibrary.org




