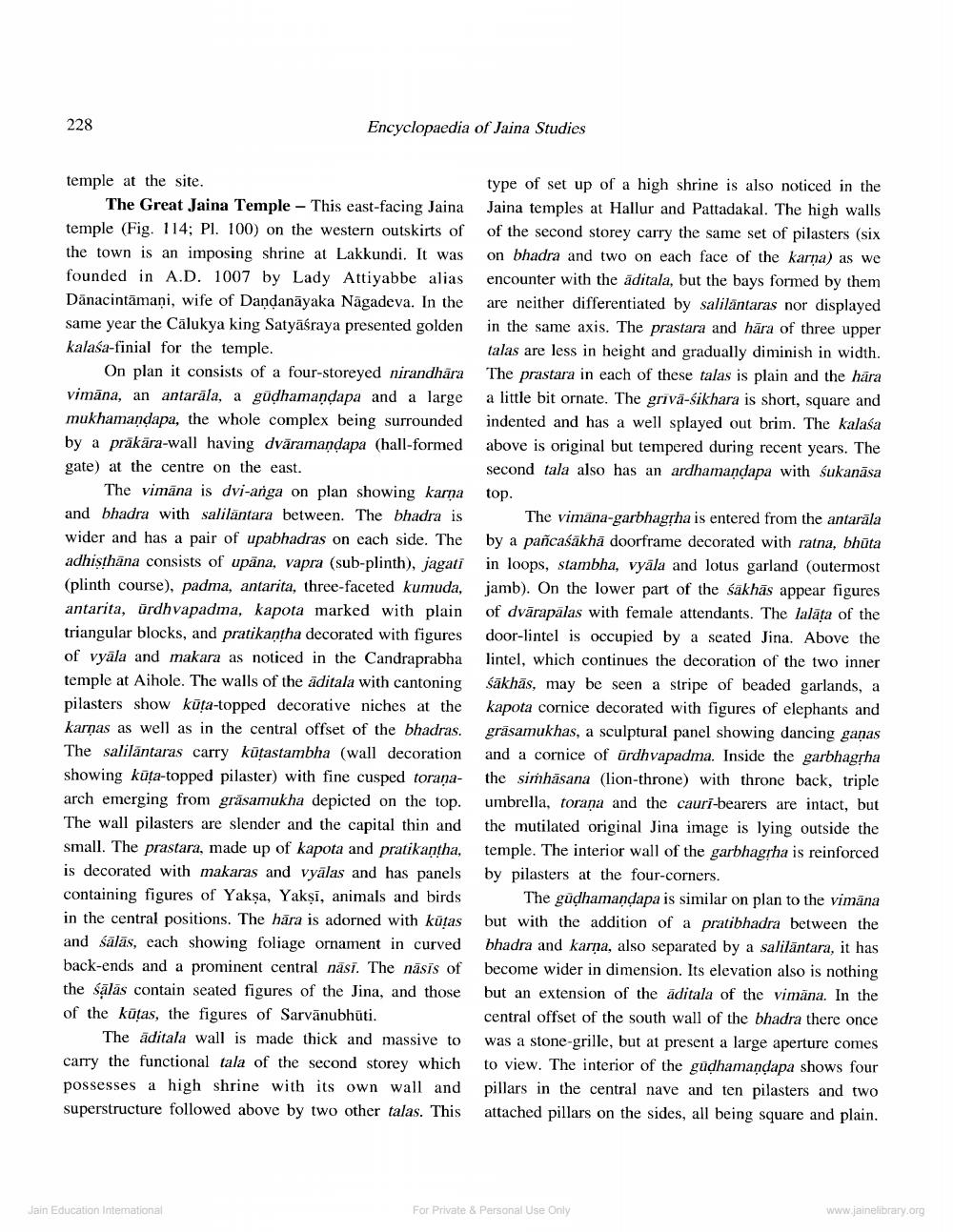________________
228
Encyclopaedia of Jaina Studies
temple at the site.
The Great Jaina Temple - This east-facing Jaina temple (Fig. 114; Pl. 100) on the western outskirts of the town is an imposing shrine at Lakkundi. It was founded in A.D. 1007 by Lady Attiyabbe alias Dānacintamani, wife of Dandanāyaka Nāgadeva. In the same year the Cālukya king Satyāśraya presented golden kalasa-finial for the temple.
On plan it consists of a four-storeyed nirandhāra vimāna, an antarāla, a gudhamandapa and a large mukhamandapa, the whole complex being surrounded by a präkära-wall having dvāramandapa (hall-formed gate) at the centre on the east.
The vimāna is dvi-anga on plan showing karna and bhadra with salilantara between. The bhadra is wider and has a pair of upabhadras on each side. The adhisthana consists of upăna, vapra (sub-plinth), jagati (plinth course), padma, antarita, three-faceted kumuda, antarita, ürdhvapadma, kapota marked with plain triangular blocks, and pratikantha decorated with figures of vyāla and makara as noticed in the Candraprabha temple at Aihole. The walls of the aditala with cantoning pilasters show kūta-topped decorative niches at the karņas as well as in the central offset of the bhadras. The saliläntaras carry kutastambha (wall decoration showing küta-topped pilaster) with fine cusped toraņa- arch emerging from grasamukha depicted on the top. The wall pilasters are slender and the capital thin and small. The prastara, made up of kapota and pratikantha, is decorated with makaras and vyālas and has panels containing figures of Yaksa, Yaksi, animals and birds in the central positions. The hāra is adorned with kūtas and śālās, each showing foliage ornament in curved back-ends and a prominent central nāsi. The nāsis of the śālās contain seated figures of the Jina, and those of the kütas, the figures of Sarvānubhūti.
The aditala wall is made thick and massive to carry the functional tala of the second storey which possesses a high shrine with its own wall and superstructure followed above by two other talas. This
type of set up of a high shrine is also noticed in the Jaina temples at Hallur and Pattadakal. The high walls of the second storey carry the same set of pilasters (six on bhadra and two on each face of the karna) as we encounter with the aditala, but the bays formed by them are neither differentiated by salilantaras nor displayed in the same axis. The prastara and hāra of three upper talas are less in height and gradually diminish in width. The prastara in each of these talas is plain and the hāra a little bit ornate. The grivä-śikhara is short, square and indented and has a well splayed out brim. The kalasa above is original but tempered during recent years. The second tala also has an ardhamandapa with Sukanāsa top.
The vimana-garbhagrha is entered from the antarala by a pañcaśākhā doorframe decorated with ratna, bhūta in loops, stambha, vyāla and lotus garland (outermost jamb). On the lower part of the sakhās appear figures of dvārapalas with female attendants. The lalāta of the door-lintel is occupied by a seated Jina. Above the lintel, which continues the decoration of the two inner śākhās, may be seen a stripe of beaded garlands, a kapota cornice decorated with figures of elephants and grāsamukhas, a sculptural panel showing dancing ganas and a cornice of urdhvapadma. Inside the garbhagyha the simhasana (lion-throne) with throne back, triple umbrella, torana and the cauri-bearers are intact, but the mutilated original Jina image is lying outside the temple. The interior wall of the garbhagrha is reinforced by pilasters at the four-corners.
The gudhamandapa is similar on plan to the vimāna but with the addition of a pratibhadra between the bhadra and karņa, also separated by a salilāntara, it has become wider in dimension. Its elevation also is nothing but an extension of the aditala of the vimāna. In the central offset of the south wall of the bhadra there once was a stone-grille, but at present a large aperture comes to view. The interior of the gūdhamandapa shows four pillars in the central nave and ten pilasters and two attached pillars on the sides, all being square and plain.
Jain Education International
For Private & Personal Use Only
www.jainelibrary.org




