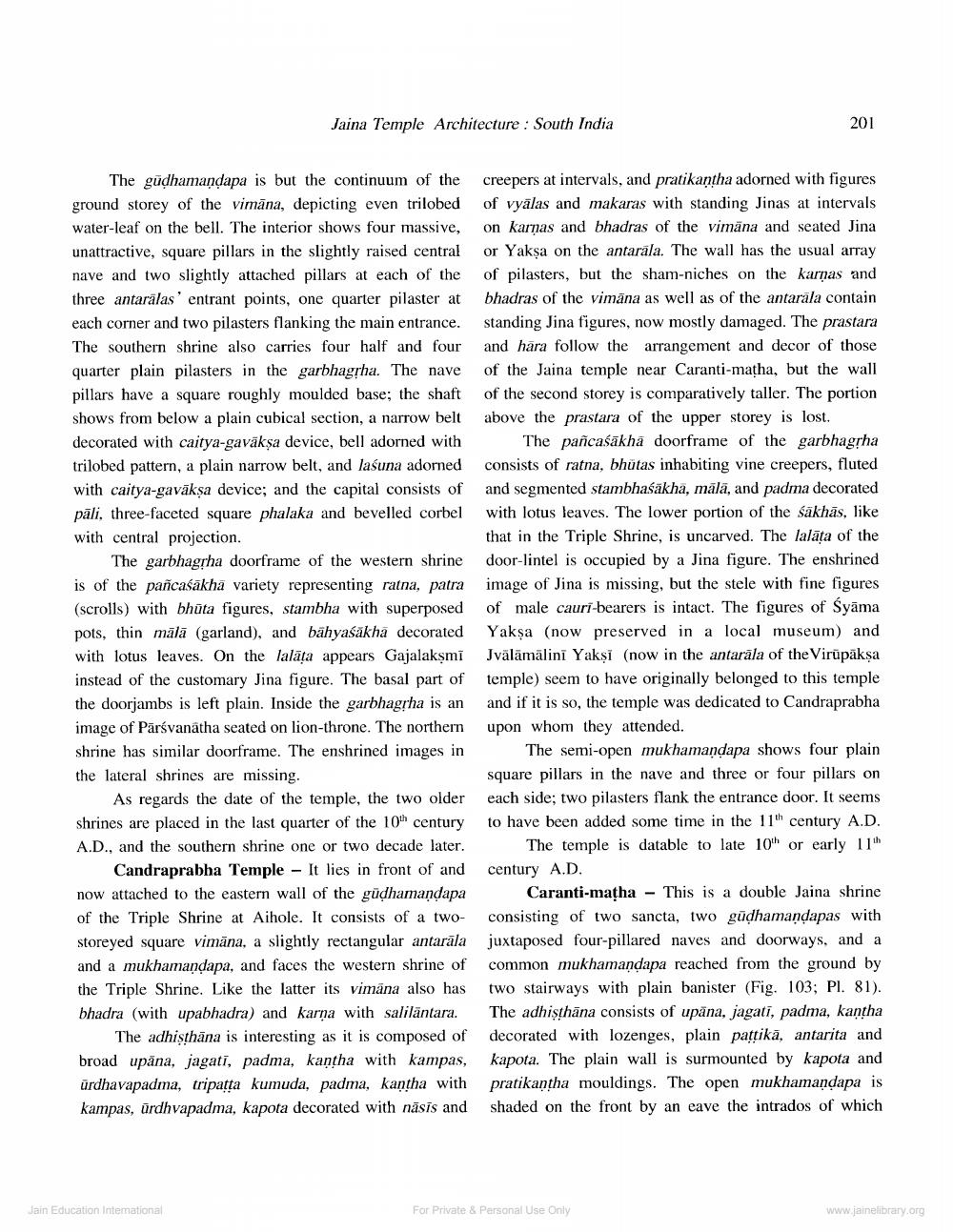________________
Jaina Temple Architecture: South India
The gudhamandapa is but the continuum of the ground storey of the vimana, depicting even trilobed water-leaf on the bell. The interior shows four massive, unattractive, square pillars in the slightly raised central nave and two slightly attached pillars at each of the three antarālas' entrant points, one quarter pilaster at each corner and two pilasters flanking the main entrance. The southern shrine also carries four half and four quarter plain pilasters in the garbhagṛha. The nave pillars have a square roughly moulded base; the shaft shows from below a plain cubical section, a narrow belt decorated with caitya-gaväkṣa device, bell adorned with trilobed pattern, a plain narrow belt, and lasuna adorned with caitya-gavākṣa device; and the capital consists of pāli, three-faceted square phalaka and bevelled corbel with central projection.
The garbhagṛha doorframe of the western shrine is of the pañcasakha variety representing ratna, patra (scrolls) with bhūta figures, stambha with superposed pots, thin mālā (garland), and bahyaśākha decorated with lotus leaves. On the lalața appears Gajalakṣmi instead of the customary Jina figure. The basal part of the doorjambs is left plain. Inside the garbhagṛha is an image of Pārsvanatha seated on lion-throne. The northern shrine has similar doorframe. The enshrined images in the lateral shrines are missing.
As regards the date of the temple, the two older shrines are placed in the last quarter of the 10th century A.D., and the southern shrine one or two decade later.
Candraprabha Temple - It lies in front of and now attached to the eastern wall of the gudhamandapa of the Triple Shrine at Aihole. It consists of a twostoreyed square vimana, a slightly rectangular antarala and a mukhamandapa, and faces the western shrine of the Triple Shrine. Like the latter its vimana also has bhadra (with upabhadra) and karna with saliläntara.
The adhisthāna is interesting as it is composed of broad upana, jagati, padma, kantha with kampas, urdhavapadma, tripatta kumuda, padma, kantha with kampas, ūrdhvapadma, kapota decorated with nāsīs and
Jain Education International
201
creepers at intervals, and pratikantha adorned with figures of vyālas and makaras with standing Jinas at intervals on karnas and bhadras of the vimana and seated Jina or Yakṣa on the antarala. The wall has the usual array of pilasters, but the sham-niches on the karnas and bhadras of the vimana as well as of the antarala contain standing Jina figures, now mostly damaged. The prastara and hara follow the arrangement and decor of those of the Jaina temple near Caranti-matha, but the wall of the second storey is comparatively taller. The portion above the prastara of the upper storey is lost.
The pañcaśākha doorframe of the garbhagṛha consists of ratna, bhūtas inhabiting vine creepers, fluted and segmented stambhaśākha, mālā, and padma decorated with lotus leaves. The lower portion of the śäkhās, like that in the Triple Shrine, is uncarved. The lalata of the door-lintel is occupied by a Jina figure. The enshrined image of Jina is missing, but the stele with fine figures of male cauri-bearers is intact. The figures of Syama Yakşa (now preserved in a local museum) and Jvälāmālinī Yakṣi (now in the antarala of the Virupakṣa temple) seem to have originally belonged to this temple and if it is so, the temple was dedicated to Candraprabha upon whom they attended.
The semi-open mukhamandapa shows four plain square pillars in the nave and three or four pillars on each side; two pilasters flank the entrance door. It seems to have been added some time in the 11th century A.D. The temple is datable to late 10th or early 11th century A.D.
Caranti-matha This is a double Jaina shrine consisting of two sancta, two gūḍhamaṇḍapas with juxtaposed four-pillared naves and doorways, and a common mukhamaṇḍapa reached from the ground by two stairways with plain banister (Fig. 103; Pl. 81). The adhiṣṭhāna consists of upana, jagati, padma, kantha decorated with lozenges, plain pattikā, antarita and kapota. The plain wall is surmounted by kapota and pratikantha mouldings. The open mukhamandapa is shaded on the front by an eave the intrados of which
For Private & Personal Use Only
www.jainelibrary.org




