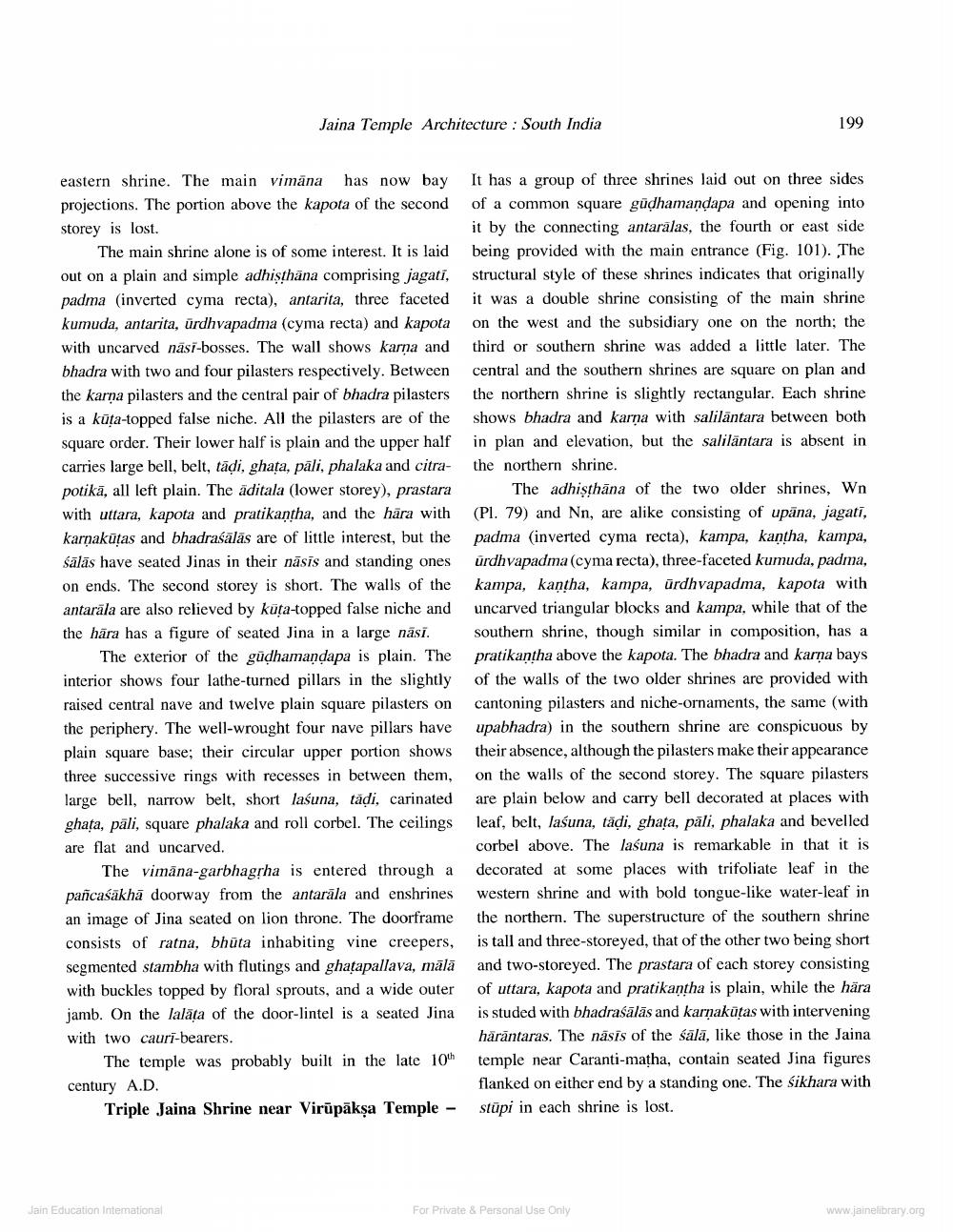________________
Jaina Temple Architecture : South India
199
eastern shrine. The main vimana has now bay projections. The portion above the kapota of the second storey is lost.
The main shrine alone is of some interest. It is laid out on a plain and simple adhisthana comprising jagati, padma (inverted cyma recta), antarita, three faceted kumuda, antarita, urdhvapadma (cyma recta) and kapota with uncarved nāsi-bosses. The wall shows karna and bhadra with two and four pilasters respectively. Between the karna pilasters and the central pair of bhadra pilasters is a kūta-topped false niche. All the pilasters are of the square order. Their lower half is plain and the upper half carries large bell, belt, tādi, ghata, pāli, phalaka and citra- potikā, all left plain. The aditala (lower storey), prastara with uttara, kapota and pratikantha, and the hāra with karpakūtas and bhadraśālās are of little interest, but the śālās have seated Jinas in their nāsis and standing ones on ends. The second storey is short. The walls of the antarala are also relieved by kuta-topped false niche and the hāra has a figure of seated Jina in a large nāsi.
The exterior of the güdhamandapa is plain. The interior shows four lathe-turned pillars in the slightly raised central nave and twelve plain square pilasters on the periphery. The well-wrought four nave pillars have plain square base; their circular upper portion shows three successive rings with recesses in between them, large bell, narrow belt, short lasuna, tadi, carinated ghata, pāli, square phalaka and roll corbel. The ceilings are flat and uncarved.
The vimāna-garbhagrha is entered through a pañcaśākhā doorway from the antarāla and enshrines an image of Jina seated on lion throne. The doorframe consists of ratna, bhūta inhabiting vine creepers, segmented stambha with flutings and ghatapallava, mālā with buckles topped by floral sprouts, and a wide outer jamb. On the lalāļa of the door-lintel is a seated Jina with two cauri-bearers.
The temple was probably built in the late 10th century A.D.
Triple Jaina Shrine near Virüpākṣa Temple -
It has a group of three shrines laid out on three sides of a common square gūdhamandapa and opening into it by the connecting antaralas, the fourth or east side being provided with the main entrance (Fig. 101). The structural style of these shrines indicates that originally it was a double shrine consisting of the main shrine on the west and the subsidiary one on the north; the third or southern shrine was added a little later. The central and the southern shrines are square on plan and the northern shrine is slightly rectangular. Each shrine shows bhadra and karna with salilāntara between both in plan and elevation, but the saliläntara is absent in the northern shrine.
The adhisthāna of the two older shrines, Wn (Pl. 79) and Nn, are alike consisting of upāna, jagati, padma (inverted cyma recta), kampa, kantha, kampa, urdhvapadma (cyma recta), three-faceted kumuda, padma, kampa, kantha, kampa, ürdhvapadma, kapota with uncarved triangular blocks and kampa, while that of the Southern shrine, though similar in composition, has a pratikantha above the kapota. The bhadra and karna bays of the walls of the two older shrines are provided with cantoning pilasters and niche-ornaments, the same (with upabhadra) in the southern shrine are conspicuous by their absence, although the pilasters make their appearance on the walls of the second storey. The square pilasters are plain below and carry bell decorated at places with leaf, belt, lasuna, tādi, ghata, pāli, phalaka and bevelled corbel above. The lasuna is remarkable in that it is decorated at some places with trifoliate leaf in the western shrine and with bold tongue-like water-leaf in the northern. The superstructure of the southern shrine is tall and three-storeyed, that of the other two being short and two-storeyed. The prastara of each storey consisting of uttara, kapota and pratikantha is plain, while the hāra is studed with bhadraśālās and karnakütas with intervening härantaras. The nāsis of the sälā, like those in the Jaina temple near Caranti-matha, contain seated Jina figures flanked on either end by a standing one. The sikhara with stūpi in each shrine is lost.
dain Education Intermational
Jain Education Intemational
For Private & Personal Use Only
For Private & Personal Use Only
www.jainelibrary.org




