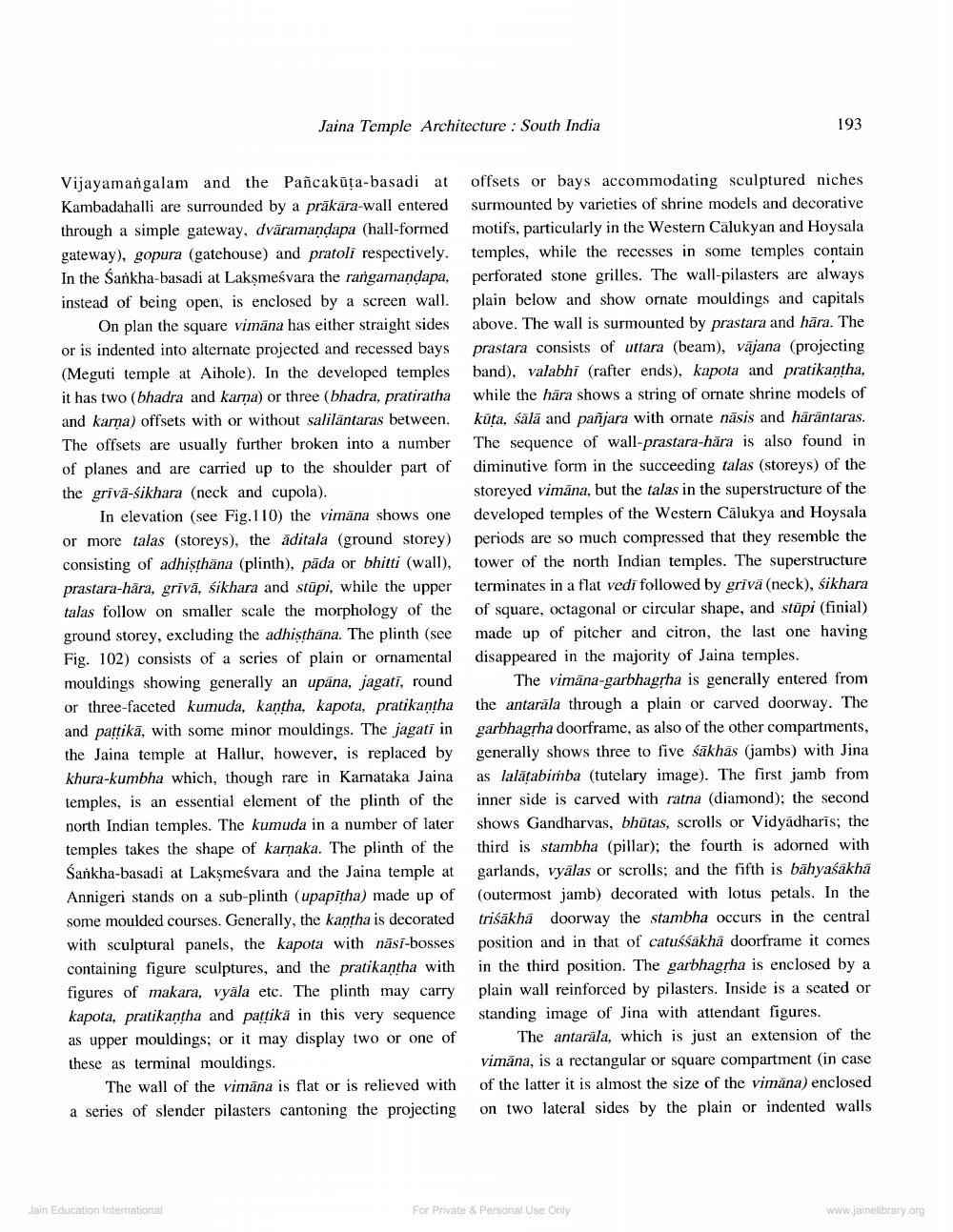________________
Jaina Temple Architecture : South India
193
Vijayamangalam and the Pancakūta-basadi at Kambadahalli are surrounded by a prākāra-wall entered through a simple gateway, dvāramandapa (hall-formed gateway), gopura (gatehouse) and pratoli respectively. In the Sankha-basadi at Lakşmeśvara the rangamandapa, instead of being open, is enclosed by a screen wall.
On plan the square vimana has either straight sides or is indented into alternate projected and recessed bays (Meguti temple at Aihole). In the developed temples it has two (bhadra and karna) or three (bhadra, pratiratha and karna) offsets with or without salilāntaras between. The offsets are usually further broken into a number of planes and are carried up to the shoulder part of the grivä-sikhara (neck and cupola).
In elevation (see Fig. 110) the vimāna shows one or more talas (storeys), the aditala (ground storey) consisting of adhisthana (plinth), pāda or bhitti (wall), prastara-hāra, grīvā, śikhara and stūpi, while the upper talas follow on smaller scale the morphology of the ground storey, excluding the adhisthana. The plinth (see Fig. 102) consists of a series of plain or ornamental mouldings showing generally an upāna, jagati, round or three-faceted kumuda, kantha, kapota, pratikantha and pattikā, with some minor mouldings. The jagati in the Jaina temple at Hallur, however, is replaced by khura-kumbha which, though rare in Karnataka Jaina temples, is an essential element of the plinth of the north Indian temples. The kumuda in a number of later temples takes the shape of karnaka. The plinth of the Sankha-basadi at Lakşmeśvara and the Jaina temple at Annigeri stands on a sub-plinth (upapītha) made up of some moulded courses. Generally, the kantha is decorated with sculptural panels, the kapota with nāsi-bosses containing figure sculptures, and the pratikantha with figures of makara, vyäla etc. The plinth may carry kapota, pratikantha and pattika in this very sequence as upper mouldings; or it may display two or one of these as terminal mouldings.
The wall of the vimāna is flat or is relieved with a series of slender pilasters cantoning the projecting
offsets or bays accommodating sculptured niches surmounted by varieties of shrine models and decorative motifs, particularly in the Western Calukyan and Hoysala temples, while the recesses in some temples contain perforated stone grilles. The wall-pilasters are always plain below and show ornate mouldings and capitals above. The wall is surmounted by prastara and hāra. The prastara consists of uttara (beam), vajana (projecting band), valabhi (rafter ends), kapota and pratikantha, while the hāra shows a string of ornate shrine models of kūta, śālā and pañjara with ornate nāsis and hārāntaras. The sequence of wall-prastara-hāra is also found in diminutive form in the succeeding talas (storeys) of the storeyed vimāna, but the talas in the superstructure of the developed temples of the Western Calukya and Hoysala periods are so much compressed that they resemble the tower of the north Indian temples. The superstructure terminates in a flat vedi followed by grīvā (neck), śikhara of square, octagonal or circular shape, and stūpi (finial) made up of pitcher and citron, the last one having disappeared in the majority of Jaina temples.
The vimāna-garbhagsha is generally entered from the antarala through a plain or carved doorway. The garbhagrha doorframe, as also of the other compartments, generally shows three to five sākhas jambs) with Jina as lalațabimba (tutelary image). The first jamb from inner side is carved with ratna (diamond); the second shows Gandharvas, bhūtas, scrolls or Vidyadharis; the third is stambha (pillar); the fourth is adorned with garlands, vyālas or scrolls; and the fifth is bāhyaśâkha (outermost jamb) decorated with lotus petals. In the triśākhã doorway the stambha occurs in the central position and in that of catuśśakhã doorframe it comes in the third position. The garbhagrha is enclosed by a plain wall reinforced by pilasters. Inside is a seated or standing image of Jina with attendant figures.
the antarāla, which is just an extension of the vimăna, is a rectangular or square compartment in case of the latter it is almost the size of the vimăna) enclosed on two lateral sides by the plain or indented walls
Jain Education Intemational
For Private & Personal Use Only
For Private & Personal Use Only
www.jainelibrary.org




