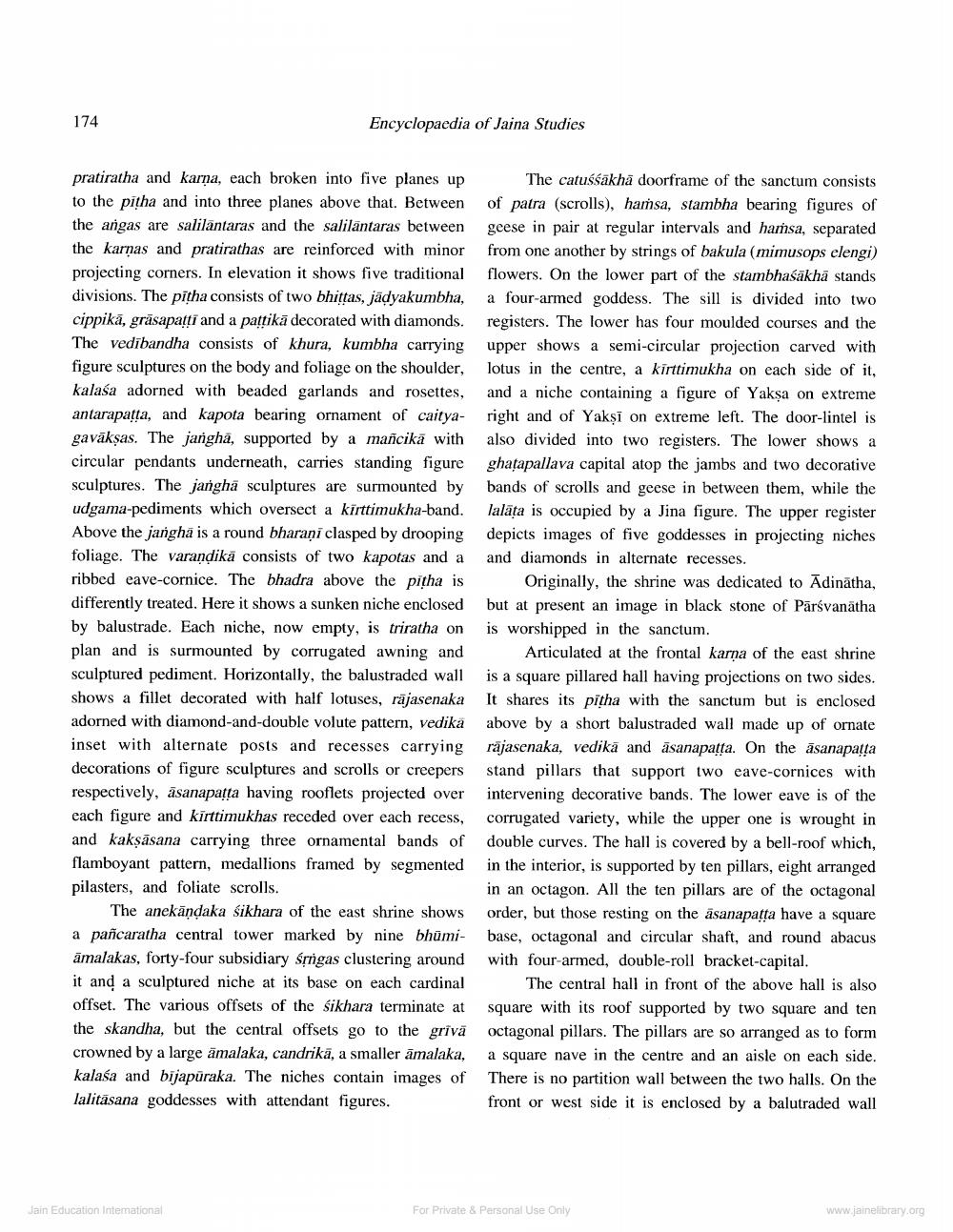________________
174
Encyclopaedia of Jaina Studies
pratiratha and karna, each broken into five planes up to the pitha and into three planes above that. Between the angas are salilantaras and the salilantaras between the karņas and pratirathas are reinforced with minor projecting corners. In elevation it shows five traditional divisions. The pitha consists of two bhittas, jädyakumbha, cippikā, gräsapatti and a pattikā decorated with diamonds. The vedibandha consists of khura, kumbha carrying figure sculptures on the body and foliage on the shoulder, kalasa adorned with beaded garlands and rosettes, antarapatta, and kapota bearing ornament of caitya- gavākṣas. The janghä, supported by a mañcikā with circular pendants underneath, carries standing figure sculptures. The jangha sculptures are surmounted by udgama-pediments which oversect a kirttimukha-band. Above the jangha is a round bharani clasped by drooping foliage. The varandikä consists of two kapotas and a ribbed eave-cornice. The bhadra above the pitha is differently treated. Here it shows a sunken niche enclosed by balustrade. Each niche, now empty, is triratha on plan and is surmounted by corrugated awning and sculptured pediment. Horizontally, the balustraded wall shows a fillet decorated with half lotuses, rajasenaka adorned with diamond-and-double volute pattern, vedika inset with alternate posts and recesses carrying decorations of figure sculptures and scrolls or creepers respectively, āsanapatta having rooflets projected over each figure and kirttimukhas receded over each recess, and kaksāsana carrying three ornamental bands of flamboyant pattern, medallions framed by segmented pilasters, and foliate scrolls.
The anekāndaka sikhara of the east shrine shows a pañcaratha central tower marked by nine bhūmi- amalakas, forty-four subsidiary srngas clustering around it and a sculptured niche at its base on each cardinal offset. The various offsets of the sikhara terminate at the skandha, but the central offsets go to the griva crowned by a large amalaka, candrikā, a smaller āmalaka, kalasa and bijapuraka. The niches contain images of lalitäsana goddesses with attendant figures.
The catuśśakhă doorframe of the sanctum consists of patra (scrolls), harsa, stambha bearing figures of geese in pair at regular intervals and hansa, separated from one another by strings of bakula (mimusops elengi) flowers. On the lower part of the stambhaśākhā stands a four-armed goddess. The sill is divided into two registers. The lower has four moulded courses and the upper shows a semi-circular projection carved with lotus in the centre, a kirttimukha on each side of it, and a niche containing a figure of Yakşa on extreme right and of Yakşi on extreme left. The door-lintel is also divided into two registers. The lower shows a ghatapallava capital atop the jambs and two decorative bands of scrolls and geese in between them, while the Talāta is occupied by a Jina figure. The upper register depicts images of five goddesses in projecting niches and diamonds in alternate recesses.
Originally, the shrine was dedicated to Ādinätha, but at present an image in black stone of Pārsvanātha is worshipped in the sanctum.
Articulated at the frontal karņa of the east shrine is a square pillared hall having projections on two sides. It shares its pitha with the sanctum but is enclosed above by a short balustraded wall made up of ornate rājasenaka, vedikā and āsanapatta. On the asanapata stand pillars that support two eave-cornices with intervening decorative bands. The lower eave is of the corrugated variety, while the upper one is wrought in double curves. The hall is covered by a bell-roof which, in the interior, is supported by ten pillars, eight arranged in an octagon. All the ten pillars are of the octagonal order, but those resting on the asanapatta have a square base, octagonal and circular shaft, and round abacus with four-armed, double-roll bracket-capital
The central hall in front of the above hall is also square with its roof supported by two square and ten octagonal pillars. The pillars are so arranged as to form a square nave in the centre and an aisle on each side. There is no partition wall between the two halls. On the front or west side it is enclosed by a balutraded wall
Jain Education Intemational
For Private & Personal Use Only
www.jainelibrary.org




