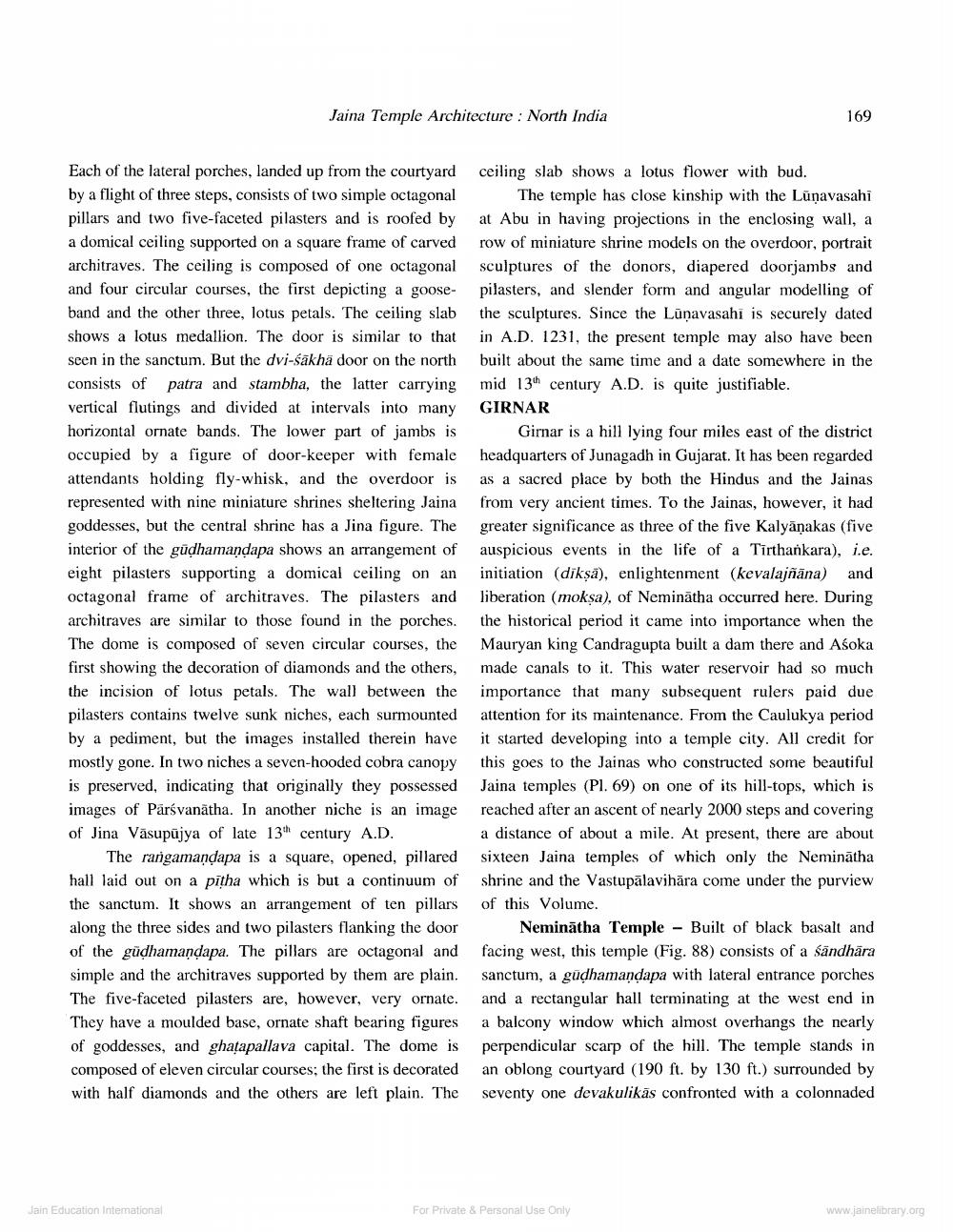________________
Jaina Temple Architecture : North India
169
Each of the lateral porches, landed up from the courtyard ceiling slab shows a lotus flower with bud. by a flight of three steps, consists of two simple octagonal The temple has close kinship with the Lūņavasahi pillars and two five-faceted pilasters and is roofed by at Abu in having projections in the enclosing wall, a a domical ceiling supported on a square frame of carved row of miniature shrine models on the overdoor, portrait architraves. The ceiling is composed of one octagonal sculptures of the donors, diapered doorjambs and and four circular courses, the first depicting a goose- pilasters, and slender form and angular modelling of band and the other three, lotus petals. The ceiling slab the sculptures. Since the Lūņavasahi is securely dated shows a lotus medallion. The door is similar to that in A.D. 1231, the present temple may also have been seen in the sanctum. But the dvi-Sakhä door on the north built about the same time and a date somewhere in the consists of patra and stambha, the latter carrying mid 13th century A.D. is quite justifiable. vertical flutings and divided at intervals into many GIRNAR horizontal ornate bands. The lower part of jambs is Girnar is a hill lying four miles east of the district occupied by a figure of door-keeper with female headquarters of Junagadh in Gujarat. It has been regarded attendants holding fly-whisk, and the overdoor is as a sacred place by both the Hindus and the Jainas represented with nine miniature shrines sheltering Jaina from very ancient times. To the Jainas, however, it had goddesses, but the central shrine has a Jina figure. The greater significance as three of the five Kalyāņakas (five interior of the gūdhamandapa shows an arrangement of auspicious events in the life of a Tirthankara), i.e. eight pilasters supporting a domical ceiling on an initiation (dikşă), enlightenment (kevalajñāna) and octagonal frame of architraves. The pilasters and liberation (mokşa), of Neminātha occurred here. During architraves are similar to those found in the porches. the historical period it came into importance when the The dome is composed of seven circular courses, the Mauryan king Candragupta built a dam there and Aśoka first showing the decoration of diamonds and the others, made canals to it. This water reservoir had so much the incision of lotus petals. The wall between the importance that many subsequent rulers paid due pilasters contains twelve sunk niches, each surmounted attention for its maintenance. From the Caulukya period by a pediment, but the images installed therein have it started developing into a temple city. All credit for mostly gone. In two niches a seven-hooded cobra canopy this goes to the Jainas who constructed some beautiful is preserved, indicating that originally they possessed Jaina temples (Pl. 69) on one of its hill-tops, which is images of Pärsvanatha. In another niche is an image reached after an ascent of nearly 2000 steps and covering of Jina Vāsupūjya of late 13th century A.D.
a distance of about a mile. At present, there are about The rarigamandapa is a square, opened, pillared sixteen Jaina temples of which only the Neminātha hall laid out on a pītha which is but a continuum of shrine and the Vastupālavihāra come under the purview the sanctum. It shows an arrangement of ten pillars of this Volume. along the three sides and two pilasters flanking the door Neminātha Temple - Built of black basalt and of the gūdhamandapa. The pillars are octagonal and facing west, this temple (Fig. 88) consists of a sāndhāra simple and the architraves supported by them are plain. sanctum, a gūdhamandapa with lateral entrance porches The five-faceted pilasters are, however, very ornate. and a rectangular hall terminating at the west end in They have a moulded base, ornate shaft bearing figures a balcony window which almost overhangs the nearly of goddesses, and ghatapallava capital. The dome is perpendicular scarp of the hill. The temple stands in composed of eleven circular courses; the first is decorated an oblong courtyard (190 ft. by 130 ft.) surrounded by with half diamonds and the others are left plain. The seventy one devakulikās confronted with a colonnaded
Jain Education Intemational
For Private & Personal Use Only
www.jainelibrary.org




