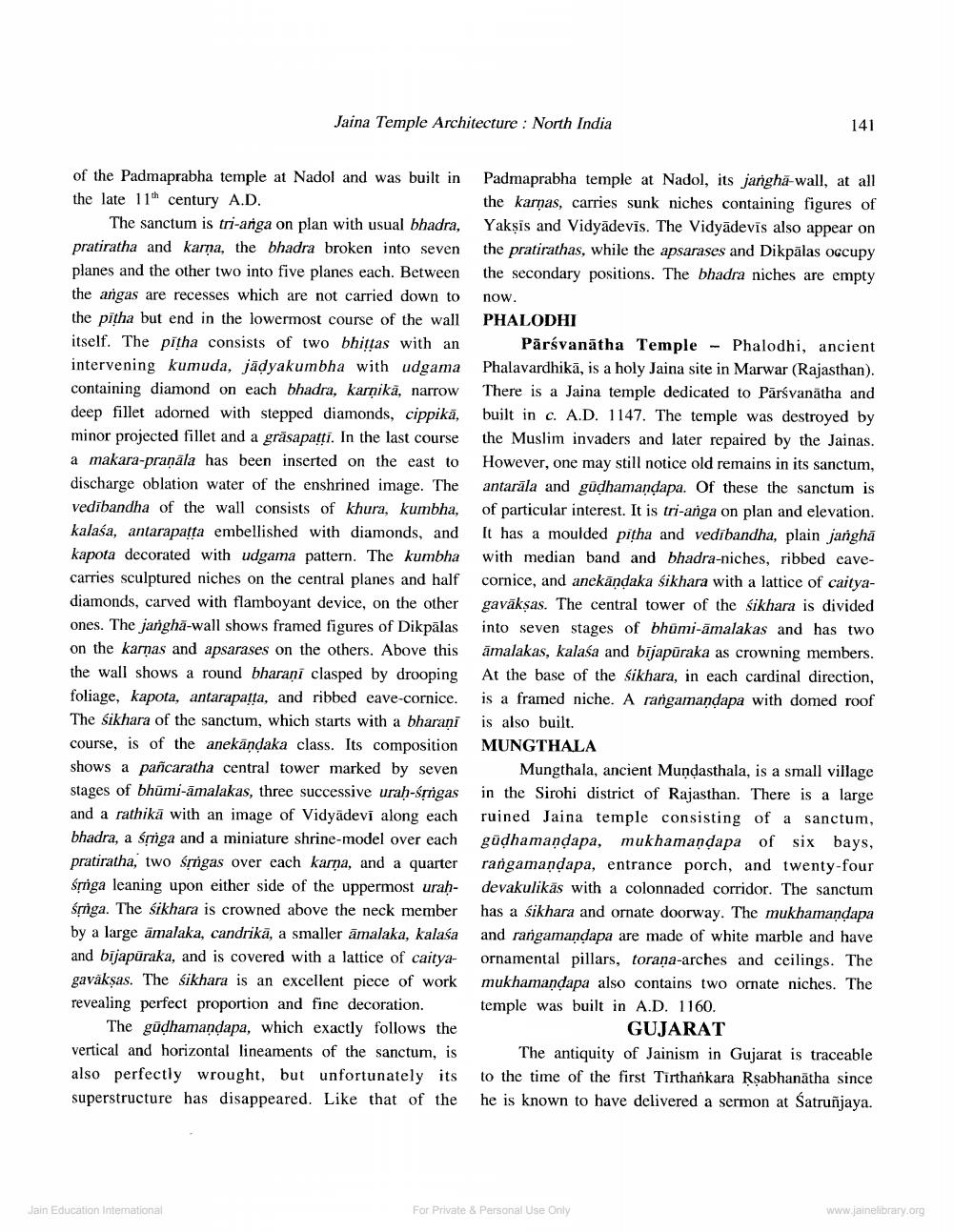________________
Jaina Temple Architecture : North India
141
of the Padmaprabha temple at Nadol and was built in Padmaprabha temple at Nadol, its jangha-wall, at all the late 11th century A.D.
the karnas, carries sunk niches containing figures of The sanctum is tri-ariga on plan with usual bhadra, Yaksis and Vidyādevīs. The Vidyādevīs also appear on pratiratha and karņa, the bhadra broken into seven the pratirathas, while the apsarases and Dikpälas occupy planes and the other two into five planes each. Between the secondary positions. The bhadra niches are empty the angas are recesses which are not carried down to now. the pitha but end in the lowermost course of the wall PHALODHI itself. The pitha consists of two bhittas with an Pārsvanātha Temple - Phalodhi, ancient intervening kumuda, jadyakumbha with udgama Phalavardhikā, is a holy Jaina site in Marwar (Rajasthan). containing diamond on each bhadra, karnikā, narrow There is a Jaina temple dedicated to Pārsvanätha and deep fillet adorned with stepped diamonds, cippikā, built in c. A.D. 1147. The temple was destroyed by minor projected fillet and a grāsapatti. In the last course the Muslim invaders and later repaired by the Jainas. a makara-pranāla has been inserted on the east to However, one may still notice old remains in its sanctum, discharge oblation water of the enshrined image. The antarāla and gudhamandapa. Of these the sanctum is vedibandha of the wall consists of khura, kumbha, of particular interest. It is tri-anga on plan and elevation. kalasa, antarapatta embellished with diamonds, and it has a moulded pitha and vedibandha, plain jangha kapota decorated with udgama pattern. The kumbha with median band and bhadra-niches, ribbed eavecarries sculptured niches on the central planes and half cornice, and anekāndaka sikhara with a lattice of caityadiamonds, carved with flamboyant device, on the other gavākṣas. The central tower of the sikhara is divided ones. The jangha-wall shows framed figures of Dikpalas into seven stages of bhumi-ämalakas and has two on the karņas and apsarases on the others. Above this āmalakas, kalasa and bījapūraka as crowning members. the wall shows a round bharaṇi clasped by drooping At the base of the sikhara, in each cardinal direction, foliage, kapota, antarapatta, and ribbed eave-cornice. is a framed niche. A rangamaņdapa with domed roof The Sikhara of the sanctum, which starts with a bharani is also built. course, is of the anekāndaka class. Its composition MUNGTHALA shows a pañcaratha central tower marked by seven Mungthala, ancient Mundasthala, is a small village stages of bhūmi-āmalakas, three successive urah-śrīgas in the Sirohi district of Rajasthan. There is a large and a rathikā with an image of Vidyādevi along each ruined Jaina temple consisting of a sanctum, bhadra, a śmga and a miniature shrine-model over each güdhamandapa, mukhamandapa of six bays, pratiratha, two śmigas over each karņa, and a quarter rangamandapa, entrance porch, and twenty-four śțriga leaning upon either side of the uppermost urah- devakulikäs with a colonnaded corridor. The sanctum śmiga. The sikhara is crowned above the neck member has a sikhara and ornate doorway. The mukhamandapa by a large amalaka, candrikä, a smaller amalaka, kalaśa and rangamandapa are made of white marble and have and bijapuraka, and is covered with a lattice of caitya- ornamental pillars, torana-arches and ceilings. The gavaksas. The sikhara is an excellent piece of work mukhamandapa also contains two ornate niches. The revealing perfect proportion and fine decoration. temple was built in A.D. 1160. The gūdhamandapa, which exactly follows the
GUJARAT vertical and horizontal lineaments of the sanctum, is The antiquity of Jainism in Gujarat is traceable also perfectly wrought, but unfortunately its to the time of the first Tirthankara Rşabhanātha since superstructure has disappeared. Like that of the he is known to have delivered a sermon at Satruñjaya.
Jain Education Intemational
For Private & Personal Use Only
www.jainelibrary.org




