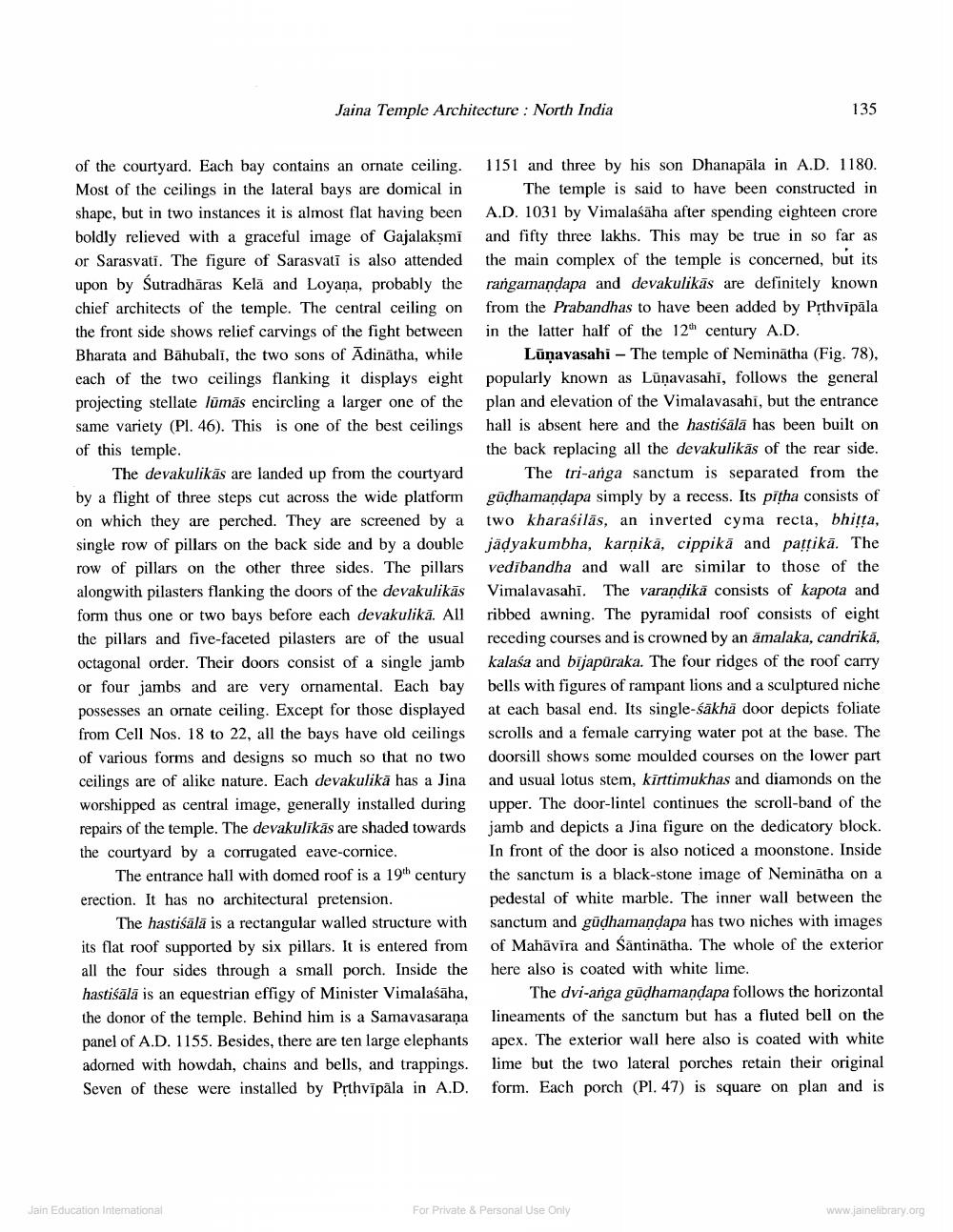________________
Jaina Temple Architecture : North India
135
of the courtyard. Each bay contains an ornate ceiling. Most of the ceilings in the lateral bays are domical in shape, but in two instances it is almost flat having been boldly relieved with a graceful image of Gajalakşmi or Sarasvati. The figure of Sarasvati is also attended upon by Sutradhāras Kelā and Loyana, probably the chief architects of the temple. The central ceiling on the front side shows relief carvings of the fight between Bharata and Bāhubali, the two sons of Ādinātha, while each of the two ceilings flanking it displays eight projecting stellate lūmās encircling a larger one of the same variety (Pl. 46). This is one of the best ceilings of this temple.
The devakulikās are landed up from the courtyard by a flight of three steps cut across the wide platform on which they are perched. They are screened by a single row of pillars on the back side and by a double row of pillars on the other three sides. The pillars alongwith pilasters flanking the doors of the devakulikās form thus one or two bays before each devakulikā. All the pillars and five-faceted pilasters are of the usual octagonal order. Their doors consist of a single jamb or four jambs and are very ornamental. Each bay possesses an ornate ceiling. Except for those displayed from Cell Nos. 18 to 22, all the bays have old ceilings of various forms and designs so much so that no two ceilings are of alike nature. Each devakulikā has a Jina worshipped as central image, generally installed during repairs of the temple. The devakulikās are shaded towards the courtyard by a corrugated eave-cornice.
The entrance hall with domed roof is a 19th century erection. It has no architectural pretension.
The hastiśālā is a rectangular walled structure with its flat roof supported by six pillars. It is entered from all the four sides through a small porch. Inside the hastiśālā is an equestrian effigy of Minister Vimalašāha, the donor of the temple. Behind him is a Samavasarana panel of A.D. 1155. Besides, there are ten large elephants adorned with howdah, chains and bells, and trappings. Seven of these were installed by Prthvīpāla in A.D.
1151 and three by his son Dhanapāla in A.D. 1180.
The temple is said to have been constructed in A.D. 1031 by Vimalaśäha after spending eighteen crore and fifty three lakhs. This may be true in so far as the main complex of the temple is concerned, but its rangamandapa and devakulikās are definitely known from the Prabandhas to have been added by Prthvīpāla in the latter half of the 12th century A.D.
Lūņavasahi - The temple of Neminātha (Fig. 78), popularly known as Lūņavasahi, follows the general plan and elevation of the Vimalavasahi, but the entrance hall is absent here and the hastiśālā has been built on the back replacing all the devakulikäs of the rear side.
The tri-anga sanctum is separated from the gūdhamandapa simply by a recess. Its pitha consists of two kharaśilās, an inverted cyma recta, bhitta, jädyakumbha, karnika, cippikä and pattikā. The vedibandha and wall are similar to those of the Vimalavasahi. The varandikä consists of kapota and ribbed awning. The pyramidal roof consists of eight receding courses and is crowned by an amalaka, candrika, kalaśa and bijapuraka. The four ridges of the roof carry bells with figures of rampant lions and a sculptured niche at each basal end. Its single-śäkhä door depicts foliate scrolls and a female carrying water pot at the base. The doorsill shows some moulded courses on the lower part and usual lotus stem, kirttimukhas and diamonds on the upper. The door-lintel continues the scroll-band of the jamb and depicts a Jina figure on the dedicatory block. In front of the door is also noticed a moonstone. Inside the sanctum is a black-stone image of Neminātha on a pedestal of white marble. The inner wall between the sanctum and gudhamandapa has two niches with images of Mahāvīra and Santinātha. The whole of the exterior here also is coated with white lime.
The dvi-anga gūdhamandapa follows the horizontal lineaments of the sanctum but has a fluted bell on the apex. The exterior wall here also is coated with white lime but the two lateral porches retain their original form. Each porch (Pl. 47) is square on plan and is
Jain Education Intemational
For Private & Personal Use Only
For Private & Personal Use Only
www.jainelibrary.org




