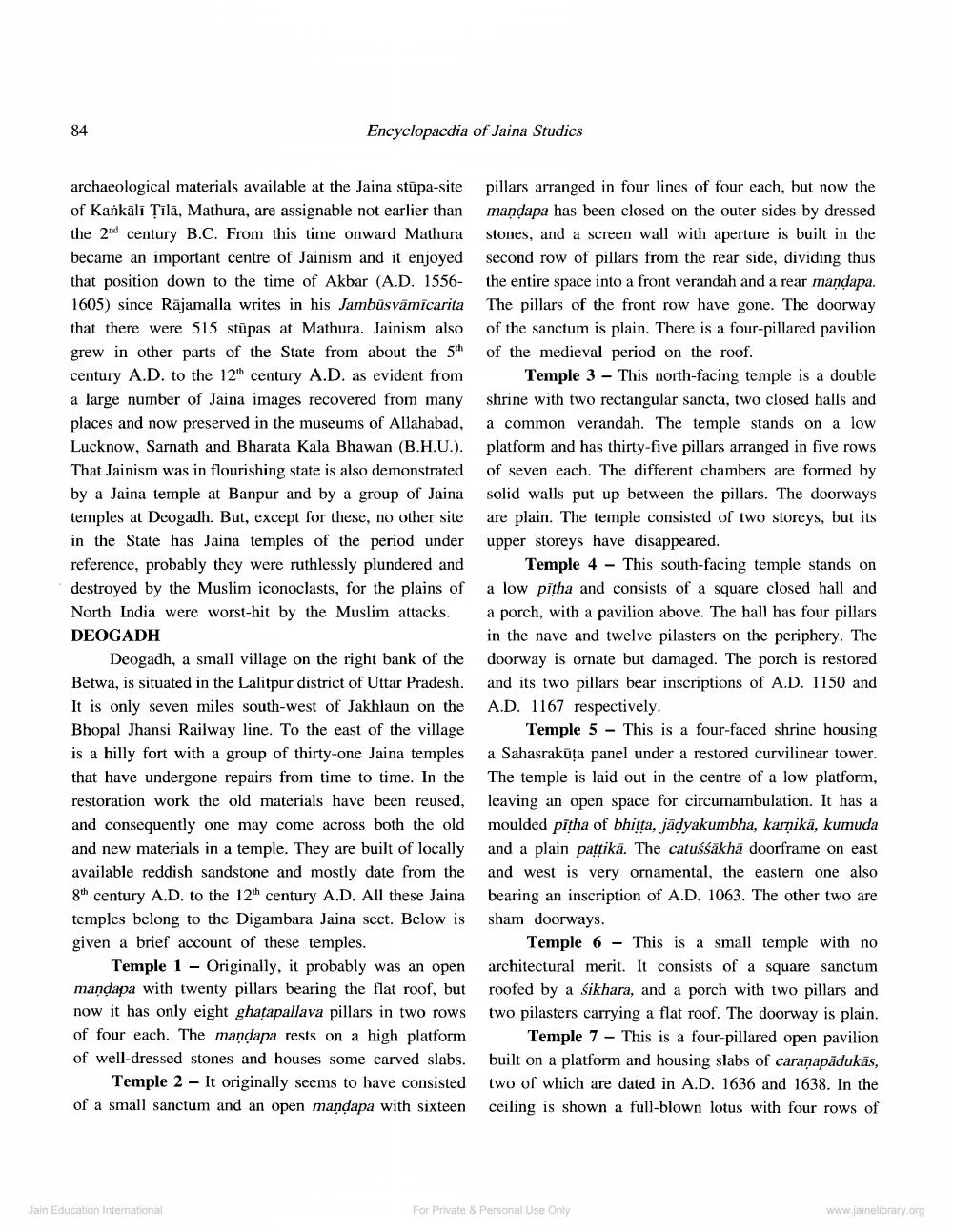________________
84
Encyclopaedia of Jaina Studies
archaeological materials available at the Jaina stūpa-site of Kankāli Țīlā, Mathura, are assignable not earlier than the 2nd century B.C. From this time onward Mathura became an important centre of Jainism and it enjoyed that position down to the time of Akbar (A.D. 1556- 1605) since Rājamalla writes in his Jambūsvāmicarita that there were 515 stūpas at Mathura. Jainism also grew in other parts of the State from about the 5th century A.D. to the 12th century A.D. as evident from a large number of Jaina images recovered from many places and now preserved in the museums of Allahabad, Lucknow, Sarnath and Bharata Kala Bhawan (B.H.U.). That Jainism was in flourishing state is also demonstrated by a Jaina temple at Banpur and by a group of Jaina temples at Deogadh. But, except for these, no other site in the State has Jaina temples of the period under reference, probably they were ruthlessly plundered and destroyed by the Muslim iconoclasts, for the plains of North India were worst-hit by the Muslim attacks. DEOGADH
Deogadh, a small village on the right bank of the Betwa, is situated in the Lalitpur district of Uttar Pradesh. It is only seven miles south-west of Jakhlaun on the Bhopal Jhansi Railway line. To the east of the village is a hilly fort with a group of thirty-one Jaina temples that have undergone repairs from time to time. In the restoration work the old materials have been reused, and consequently one may come across both the old and new materials in a temple. They are built of locally available reddish sandstone and mostly date from the 8th century A.D. to the 12th century A.D. All these Jaina temples belong to the Digambara Jaina sect. Below is given a brief account of these temples.
Temple 1 - Originally, it probably was an open mandapa with twenty pillars bearing the flat roof, but now it has only eight ghatapallava pillars in two rows of four each. The mandapa rests on a high platform of well-dressed stones and houses some carved slabs.
Temple 2 - It originally seems to have consisted of a small sanctum and an open mandapa with sixteen
pillars arranged in four lines of four each, but now the mandapa has been closed on the outer sides by dressed stones, and a screen wall with aperture is built in the second row of pillars from the rear side, dividing thus the entire space into a front verandah and a rear mandapa. The pillars of the front row have gone. The doorway of the sanctum is plain. There is a four-pillared pavilion of the medieval period on the roof.
Temple 3 - This north-facing temple is a double shrine with two rectangular sancta, two closed halls and a common verandah. The temple stands on a low platform and has thirty-five pillars arranged in five rows of seven each. The different chambers are formed by solid walls put up between the pillars. The doorways are plain. The temple consisted of two storeys, but its upper storeys have disappeared.
Temple 4 - This south-facing temple stands on a low pitha and consists of a square closed hall and a porch, with a pavilion above. The hall has four pillars in the nave and twelve pilasters on the periphery. The doorway is ornate but damaged. The porch is restored and its two pillars bear inscriptions of A.D. 1150 and A.D. 1167 respectively.
Temple 5 - This is a four-faced shrine housing a Sahasrakūta panel under a restored curvilinear tower. The temple is laid out in the centre of a low platform, leaving an open space for circumambulation. It has a moulded pitha of bhitta, jādyakumbha, karņikā, kumuda and a plain pattikā. The catuśśākhā doorframe on east and west is very ornamental, the eastern one also bearing an inscription of A.D. 1063. The other two are sham doorways.
Temple 6 - This is a small temple with no architectural merit. It consists of a square sanctum roofed by a sikhara, and a porch with two pillars and two pilasters carrying a flat roof. The doorway is plain.
Temple 7 - This is a four-pillared open pavilion built on a platform and housing slabs of caraṇapādukās, two of which are dated in A.D. 1636 and 1638. In the ceiling is shown a full-blown lotus with four rows of
Jain Education Intemational
www.jainelibrary.org
can memation
For Private & Personal Use Only




