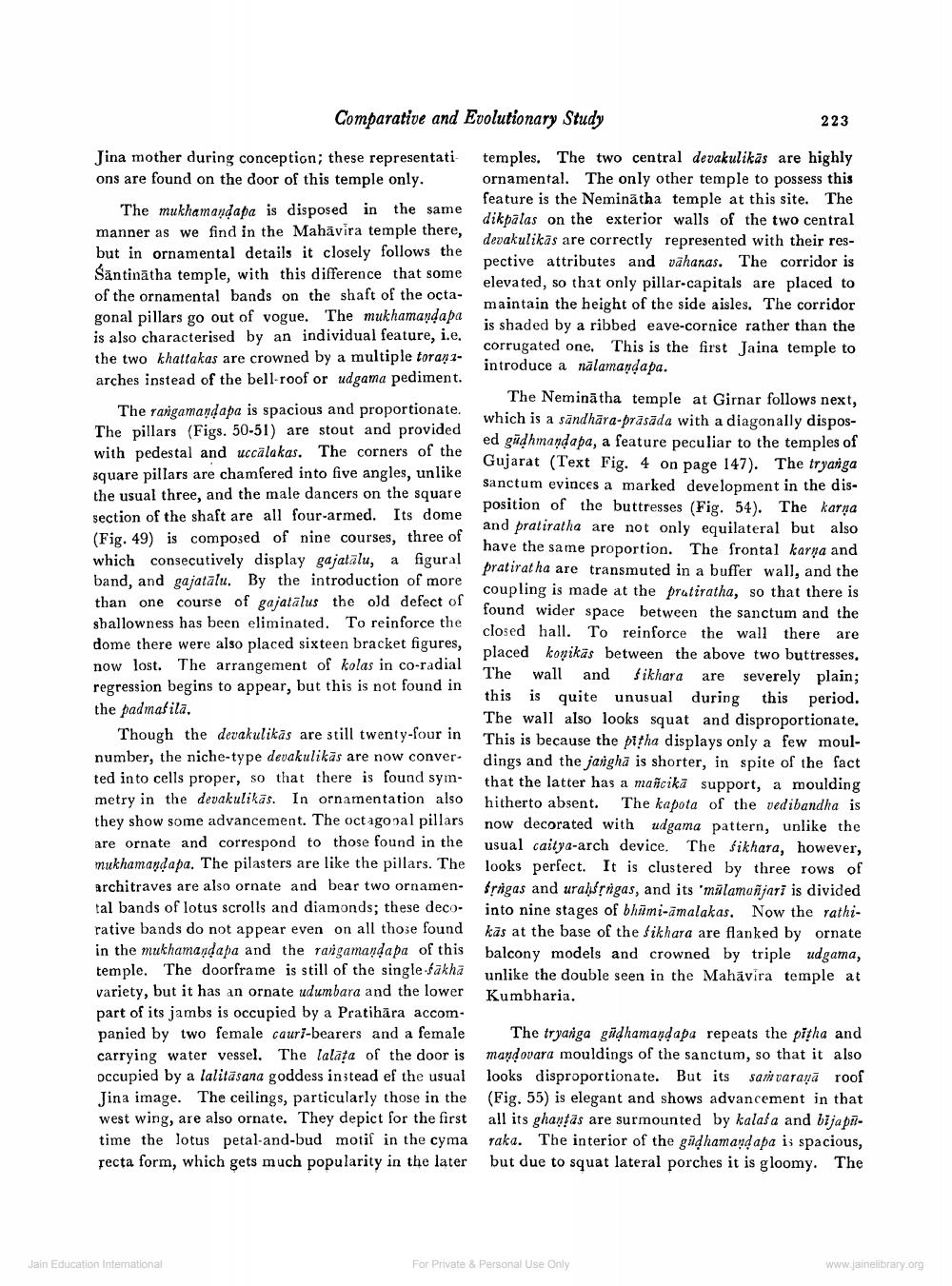________________
Comparative and Evolutionary Study
223
Jina mother during conception; these representati temples. The two central devakulikās are highly ons are found on the door of this temple only. ornamental. The only other temple to possess this
feature is the Neminātha temple at this site. The The mukhamandapa is disposed in the same
dikpalas on the exterior walls of the two central manner as we find in the Mahavira temple there,
devakulikās are correctly represented with their resbut in ornamental details it closely follows the
pective attributes and vāhanas. The corridor is Säntinātha temple, with this difference that some
elevated, so that only pillar-capitals are placed to of the ornamental bands on the shaft of the octa
maintain the height of the side aisles. The corridor gonal pillars go out of vogue. The mukhamandapa
is shaded by a ribbed eave-cornice rather than the is also characterised by an individual feature, i.e.
corrugated one. This is the first Jaina temple to the two khattakas are crowned by a multiple toran2
introduce a nálamandapa. arches instead of the bell-roof or udgama pediment.
The Neminātha temple at Girnar follows next, The rangamandapa is spacious and proportionate.
which is a sandhāra-prasada with a diagonally disposThe pillars (Figs. 50-51) are stout and provided
ed güdhmandapa, a feature peculiar to the temples of with pedestal and uccälakas. The corners of the
Gujarat (Text Fig. 4 on page 147). The tryanga square pillars are chamfered into five angles, unlike
sanctum evinces a marked development in the disthe usual three, and the male dancers on the square
position of the buttresses (Fig. 54). The karna section of the shaft are all four-armed. Its dome
and pratiratha are not only equilateral but also (Fig. 49) is composed of nine courses, three of
have the same proportion. The frontal karna and which consecutively display gajatālu, a figural
pratirat ha are transmuted in a buffer wall, and the band, and gajatālu. By the introduction of more
coupling is made at the pratiratha, so that there is than one course of gajatalus the old defect of
found wider space between the sanctum and the shallowness has been eliminated. To reinforce the
closed hall. To reinforce the wall there are dome there were also placed sixteen bracket figures,
placed konikäs between the above two buttresses, now lost. The arrangement of kolas in co-radial
The wall and Sikhara are severely plain; regression begins to appear, but this is not found in
this is quite unusual during this period. the padmašila.
The wall also looks squat and disproportionate. Though the devakulikās are still twenty-four in This is because the pitha displays only a few moulnumber, the niche-type devakulikās are now conver- dings and the jangha is shorter, in spite of the fact ted into cells proper, so that there is found sym- that the latter has a maicika support, a moulding metry in the devakulikās. In ornamentation also hitherto absent. The kapota of the vedibandha is they show some advancement. The octagonal pillars now decorated with udgama pattern, unlike the are ornate and correspond to those found in the usual caitya-arch device. The Sikhara, however, mukhamandapa. The pilasters are like the pillars. The looks perfect. It is clustered by three rows of architraves are also ornate and bear two ornamen. Srigas and urah rrigas, and its 'milamunjari is divided tal bands of lotus scrolls and diamonds; these deco. into nine stages of bhimi-āmalakas. Now the rathirative bands do not appear even on all those found kās at the base of the Sikhara are flanked by ornate in the mukhamandapa and the rarigamandapa of this balcony models and crowned by triple udgama, temple. The doorframe is still of the single-fakhă unlike the double seen in the Mahävira temple at variety, but it has an ornate udumbara and the lower Kumbharia. part of its jambs is occupied by a Pratihära accom panied by two female cauri-bearers and a female The tryanga gadhamandapa repeats the pitha and carrying water vessel. The lalata of the door is mandovara mouldings of the sanctum, so that it also occupied by a lalitāsana goddess instead ef the usual looks disproportionate. But its samvaraņā roof Jina image. The ceilings, particularly those in the (Fig. 55) is elegant and shows advancement in that west wing, are also ornate. They depict for the first all its ghanţās are surmounted by kalaša and bijapitime the lotus petal-and-bud motif in the cyma raka. The interior of the gūdhamandapa is spacious, recta form, which gets much popularity in the later but due to squat lateral porches it is gloomy. The
Jain Education International
For Private & Personal use only
www.jainelibrary.org




