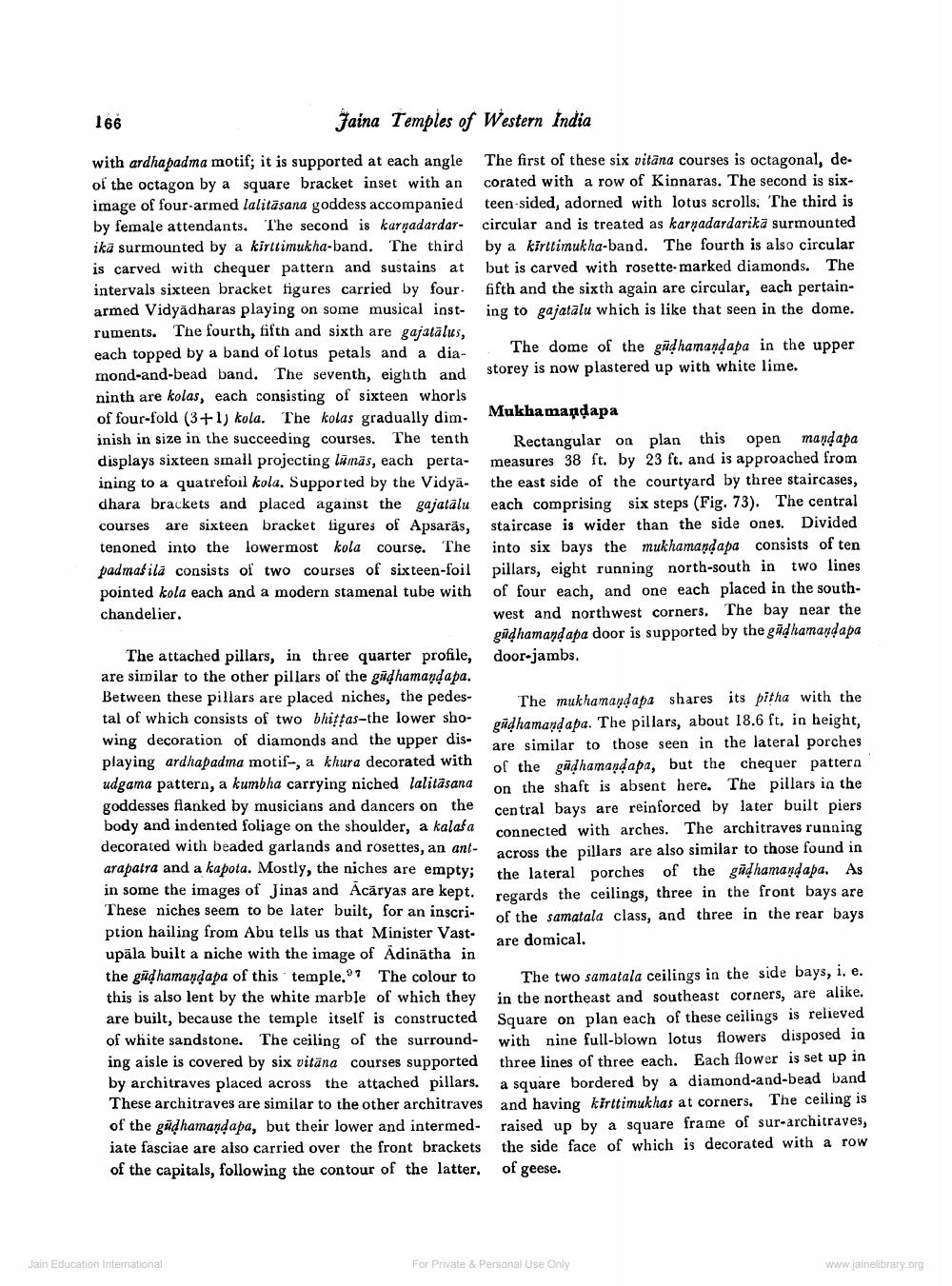________________
166
Faina Temples of Western India
with ardhapadma motif; it is supported at each angle The first of these six vitana courses is octagonal, de. of the octagon by a square bracket inset with an corated with a row of Kinnaras. The second is siximage of four-armed lalitāsana goddess accompanied teen-sided, adorned with lotus scrolls. The third is by female attendants. The second is karmadardar- circular and is treated as karşadardarika surmounted ika surmounted by a kirttimukha-band. The third by a kirttimukha-band. The fourth is also circular is carved with chequer pattern and sustains at but is carved with rosette-marked diamonds. The intervals sixteen bracket figures carried by four fifth and the sixth again are circular, each pertainarmed Vidyadharas playing on some musical inst- ing to gajatalu which is like that seen in the dome. ruments. The fourth, fifth and sixth are gajatālus, each topped by a band of lotus petals and a dia. The dome of the gūdhamandapa in the upper mond-and-bead band. The seventh, eighth and storey is now plastered up with white lime. ninth are kolas, each consisting of sixteen whorls of four-fold (3+1) kola. The kolas gradually dim.
Mukhamandapa inish in size in the succeeding courses. The tenth Rectangular on plan this open mandapa displays sixteen small projecting lumäs, each perta- measures 38 ft. by 23 ft. and is approached from ining to a quatrefoil kola. Supported by the Vidya- the east side of the courtyard by three staircases, dhara brackets and placed against the gajatālu each comprising six steps (Fig. 73). The central courses are sixteen bracket figures of Apsarās, staircase is wider than the side ones. Divided tenoned into the lowermostkola course. The into six bays the mukhamandapa consists of ten padmašila consists of two courses of sixteen-foil pillars, eight running north-south in two lines pointed kola each and a modern stamenal tube with of four each, and one each placed in the southchandelier.
west and northwest corners. The bay near the
güdhamand apa door is supported by the gadhamaydapa The attached pillars, in three quarter profile, door-jambs. are similar to the other pillars of the gūdhamandapa. Between these pillars are placed niches, the pedes. The mukhamandapa shares its pitha with the tal of which consists of two bhiffas-the lower sho
gādhamand apa. The pillars, about 18.6 ft. in height, wing decoration of diamonds and the upper dis
are similar to those seen in the lateral porches playing ardhapadma motif-, a khura decorated with
of the gadhamandapa, but the chequer pattern udgama pattern, a kumbha carrying niched lalitasana
on the shaft is absent here. The pillars in the goddesses flanked by musicians and dancers on the central bays are reinforced by later built piers body and indented foliage on the shoulder, a kalafa connected with arches. The architraves running decorated with beaded garlands and rosettes, an ant- across the pillars are also similar to those found in arapatra and a kapota. Mostly, the niches are empty; the lateral porches of the gūdhamaydapa. As in some the images of Jinas and Acaryas are kept.
aryas are kept. regards the ceilings, three in the front bays are These niches seem to be later built, for an inscri- of the samatala class, and three in the rear bays ption hailing from Abu tells us that Minister Vast.
are domical. upāla built a niche with the image of Adinātha in the gūdhamaydapa of this temple. The colour to The two samatala ceilings in the side bays, i, e. this is also lent by the white marble of which they in the northeast and southeast corners, are alike. are built, because the temple itself is constructed Square on plan each of these ceilings is relieved of white sandstone. The ceiling of the surround with nine full-blown lotus flowers disposed in ing aisle is covered by six vitäna courses supported three lines of three each. Each flower is set up in by architraves placed across the attached pillars. a square bordered by a diamond-and-bead band These architraves are similar to the other architraves and having kirttimukhas at corners. The ceiling is of the güdhamandapa, but their lower and intermed- raised up by a square frame of sur-architraves, iate fasciae are also carried over the front brackets the side face of which is decorated with a row of the capitals, following the contour of the latter. of geese.
Jain Education International
For Private & Personal use only
www.jainelibrary.org




