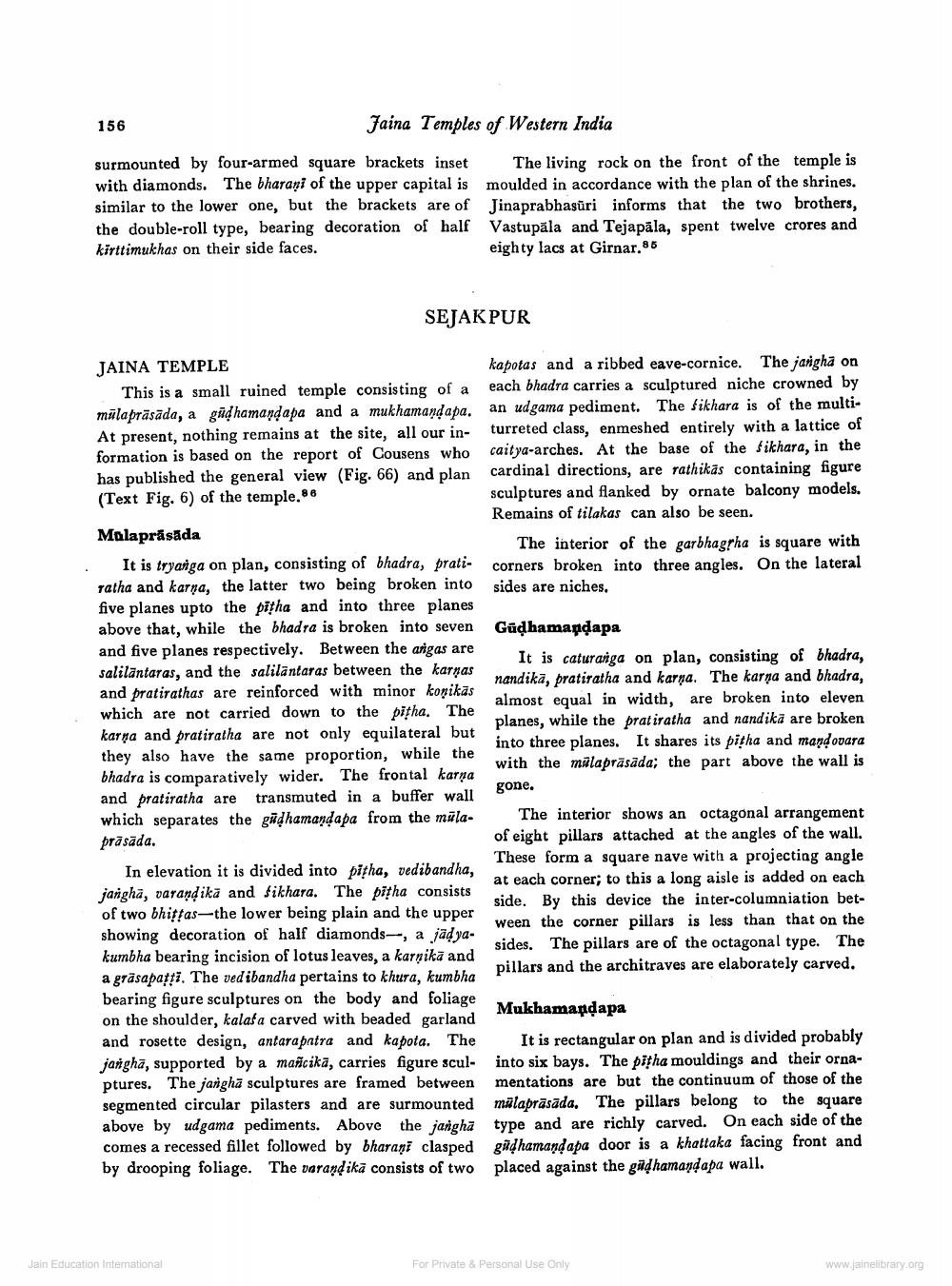________________
156
Jaina Temples of Western India
surmounted by four-armed square brackets inset The living rock on the front of the temple is with diamonds. The bharani of the upper capital is moulded in accordance with the plan of the shrines. similar to the lower one, but the brackets are of Jinaprabhasūri informs that the two brothers, the double-roll type, bearing decoration of half Vastupāla and Tejapāla, spent twelve crores and kirttimukhas on their side faces.
eighty lacs at Girnar,85
SEJAKPUR
JAINA TEMPLE
This is a small ruined temple consisting of a mülapräsada, a gādhamandapa and a mukhamandapa. At present, nothing remains at the site, all our information is based on the report of Cousens who has published the general view (Fig. 66) and plan (Text Fig. 6) of the temple.88
kapotas and a ribbed eave-cornice. The jarigha on each bhadra carries a sculptured niche crowned by an udgama pediment. The fikhara is of the multiturreted class, enmeshed entirely with a lattice of caitya-arches. At the base of the Sikhara, in the cardinal directions, are rathikas containing figure sculptures and flanked by ornate balcony models. Remains of tilakas can also be seen.
The interior of the garbhagyha is square with corners broken into three angles. On the lateral sides are niches.
Malaprasada
It is tryaniga on plan, consisting of bhadra, prati- Tatha and karna, the latter two being broken into five planes upto the pitha and into three planes above that, while the bhadra is broken into seven and five planes respectively. Between the angas are salilantaras, and the salilāntaras between the karņas and pratirathas are reinforced with minor konikas which are not carried down to the pitha. The karya and pratiratha are not only equilateral but they also have the same proportion, while the bhadra is comparatively wider. The frontal karna and pratiratha are transmuted in a buffer wall which separates the gūdhamandapa from the mulaprāsada.
Gudhamapdapa
It is caturanga on plan, consisting of bhadra, nandika, pratiratha and karna. The karna and bhadra, almost equal in width, are broken into eleven planes, while the pratiratha and nandika are broken into three planes. It shares its pitha and mandovara with the milaprasada; the part above the wall is gone.
The interior shows an octagonal arrangement of eight pillars attached at the angles of the wall. These form a square nave with a projecting angle at each corner; to this a long aisle is added on each side. By this device the inter-columniation between the corner pillars is less than that on the sides. The pillars are of the octagonal type. The pillars and the architraves are elaborately carved.
In elevation it is divided into pitha, vedibandha, jangha, varandika and Sikhara. The pitha consists of two bhittas-the lower being plain and the upper showing decoration of half diamonds, a jādyakumbha bearing incision of lotus leaves, a karnika and a grāsapatti. The vedibandha pertains to khura, kumbha bearing figure sculptures on the body and foliage on the shoulder, kalata carved with beaded garland and rosette design, antara patra and kapota. The jangha, supported by a mancika, carries figure scul- ptures. The jangha sculptures are framed between segmented circular pilasters and are surmounted above by udgama pediments. Above the jangha comes a recessed fillet followed by bharani clasped by drooping foliage. The varandika consists of two
Mukhamapdapa
It is rectangular on plan and is divided probably into six bays. The pitha mouldings and their ornamentations are but the continuum of those of the malaprasada. The pillars belong to the square type and are richly carved. On each side of the gadhamandapa door is a khattaka facing front and placed against the gūdhamandapa wall.
Jain Education International
For Private & Personal Use Only
www.jainelibrary.org




