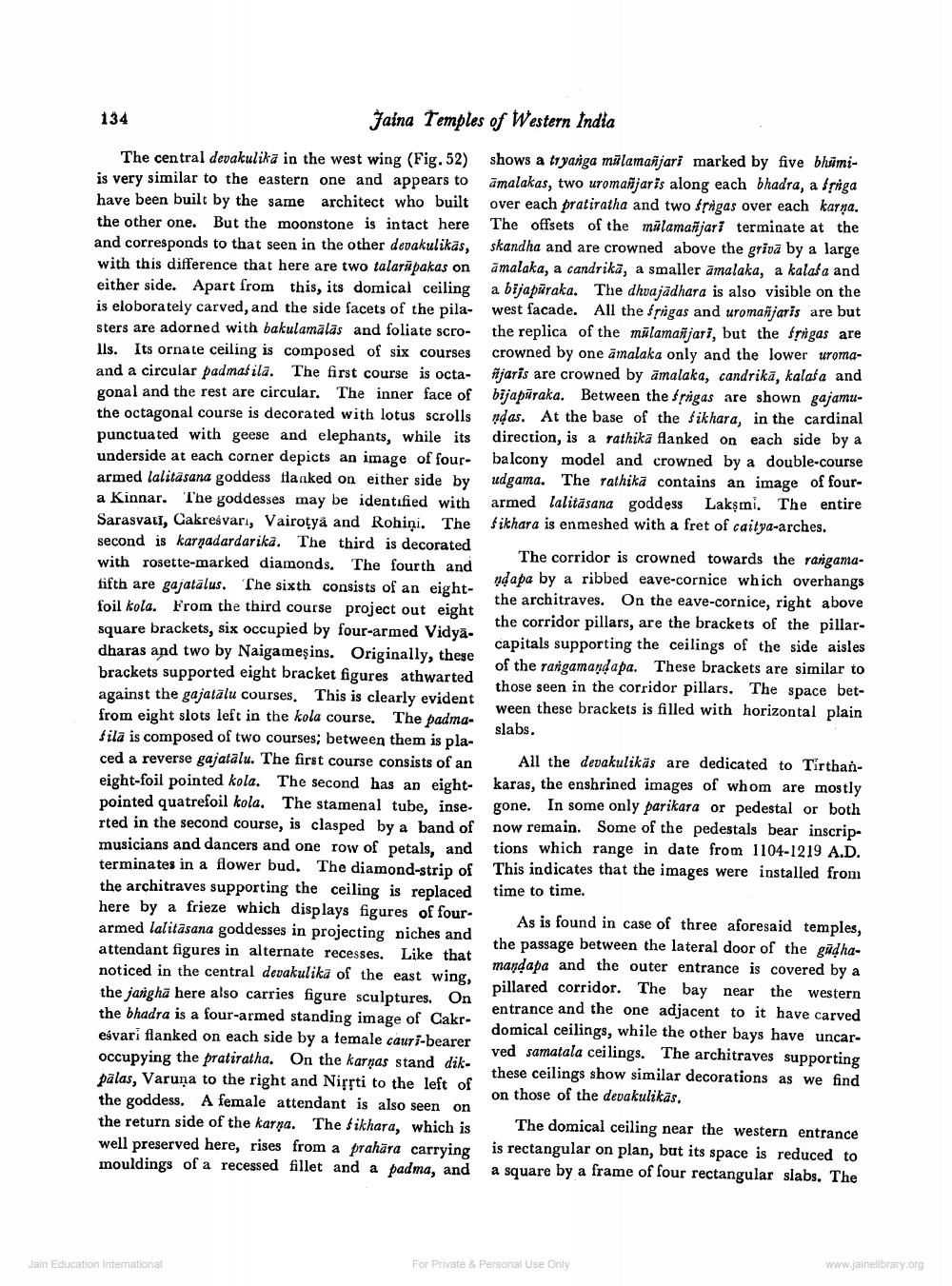________________
134
Jaina Temples of Western India
The central devakulika in the west wing (Fig. 52) shows a tr yanga mülamasjari marked by five bhūmiis very similar to the eastern one and appears to amalakas, two uromafijaris along each bhadra, a briga have been built by the same architect who built over each pratiratha and two frigas over each karņa. the other one. But the moonstone is intact here The offsets of the malamañjari terminate at the and corresponds to that seen in the other devakulikās, skandha and are crowned above the grīvā by a large with this difference that here are two talarüpakas on āmalaka, a candrika, a smaller amalaka, a kalaša and either side. Apart from this, its domical ceiling a bijapüraka. The dhvajādhara is also visible on the is eloborately carved, and the side facets of the pila- west facade. All the śrrigas and uromasjaris are but sters are adorned with bakulamalas and foliate scro- the replica of the mālamasjari, but the frigas are Ils. Its ornate ceiling is composed of six courses crowned by one amalaka only and the lower uromaand a circular padmašila. The first course is octa- fjaris are crowned by amalaka, candrikā, kalaša and gonal and the rest are circular. The inner face of bijapūraka. Between the frågas are shown gajamuthe octagonal course is decorated with lotus scrolls das. At the base of the Sikhara, in the cardinal punctuated with geese and elephants, while its direction, is a rathika flanked on each side by a underside at each corner depicts an image of four- balcony model and crowned by a double-course armed lalitasana goddess flanked on either side by udgama. The rathika contains an image of foura Kinnar. The goddesses may be identified with armed Lalitasana goddess Lakşmi. The entire Sarasvati, Cakresvari, Vairogya and Rohini. The Sikhara is enmeshed with a fret of caitya-arches. second is karpadardarika. The third is decorated
The corridor is crowned towards the rangamawith rosette-marked diamonds. The fourth and
ud apa by a ribbed eave-cornice which overhangs fifth are gajatālus. The sixth consists of an eight
the architraves. On the eave-cornice, right above foil kola. From the third course project out eight
the corridor pillars, are the brackets of the pillarsquare brackets, six occupied by four-armed Vidya.
capitals supporting the ceilings of the side aisles dharas and two by Naigameşins. Originally, these
of the rangamandapa. These brackets are similar to brackets supported eight bracket figures athwarted
those seen in the corridor pillars. The space betagainst the gajatālu courses. This is clearly evident
ween these brackets is filled with horizontal plain from eight slots left in the kola course. The padma
slabs. Sila is composed of two courses; between them is placed a reverse gajatālu. The first course consists of an All the devakulikäs are dedicated to Tirthaneight-foil pointed kola. The second has an eight- karas, the enshrined images of whom are mostly pointed quatrefoil kola. The stamenal tube, inse- gone. In some only parikara or pedestal or both rted in the second course, is clasped by a band of now remain. Some of the pedestals bear inscripmusicians and dancers and one row of petals, and tions which range in date from 1104-1219 A.D. terminates in a flower bud. The diamond-strip of This indicates that the images were installed from the architraves supporting the ceiling is replaced time to time. here by a frieze which displays figures of four
As is found in case of three aforesaid temples, armed lalitasana goddesses in projecting niches and
the passage between the lateral door of the gūdhaattendant figures in alternate recesses. Like that noticed in the central devakulika of the east wing,
mandapa and the outer entrance is covered by a
pillared corridor. The bay near the western the jangha here also carries figure sculptures. On
entrance and the one adjacent to it have carved the bhadra is a four-armed standing image of Cakr
domical ceilings, while the other bays have uncaresvari flanked on each side by a female cauri-bearer
ved samatala ceilings. The architraves supporting occupying the pratiratha. On the karşas stand dik
these ceilings show similar decorations as we find palas, Varuņa to the right and Nirrti to the left of the goddess. A female attendant is also seen on
on those of the devakulikās, the return side of the karna. The Sikhara, which is The domical ceiling near the western entrance well preserved here, rises from a prahāra carrying is rectangular on plan, but its space is reduced to mouldings of a recessed fillet and a padma, and a square by a frame of four rectangular slabs. The
Jain Education International
For Private & Personal Use Only
www.jainelibrary.org




