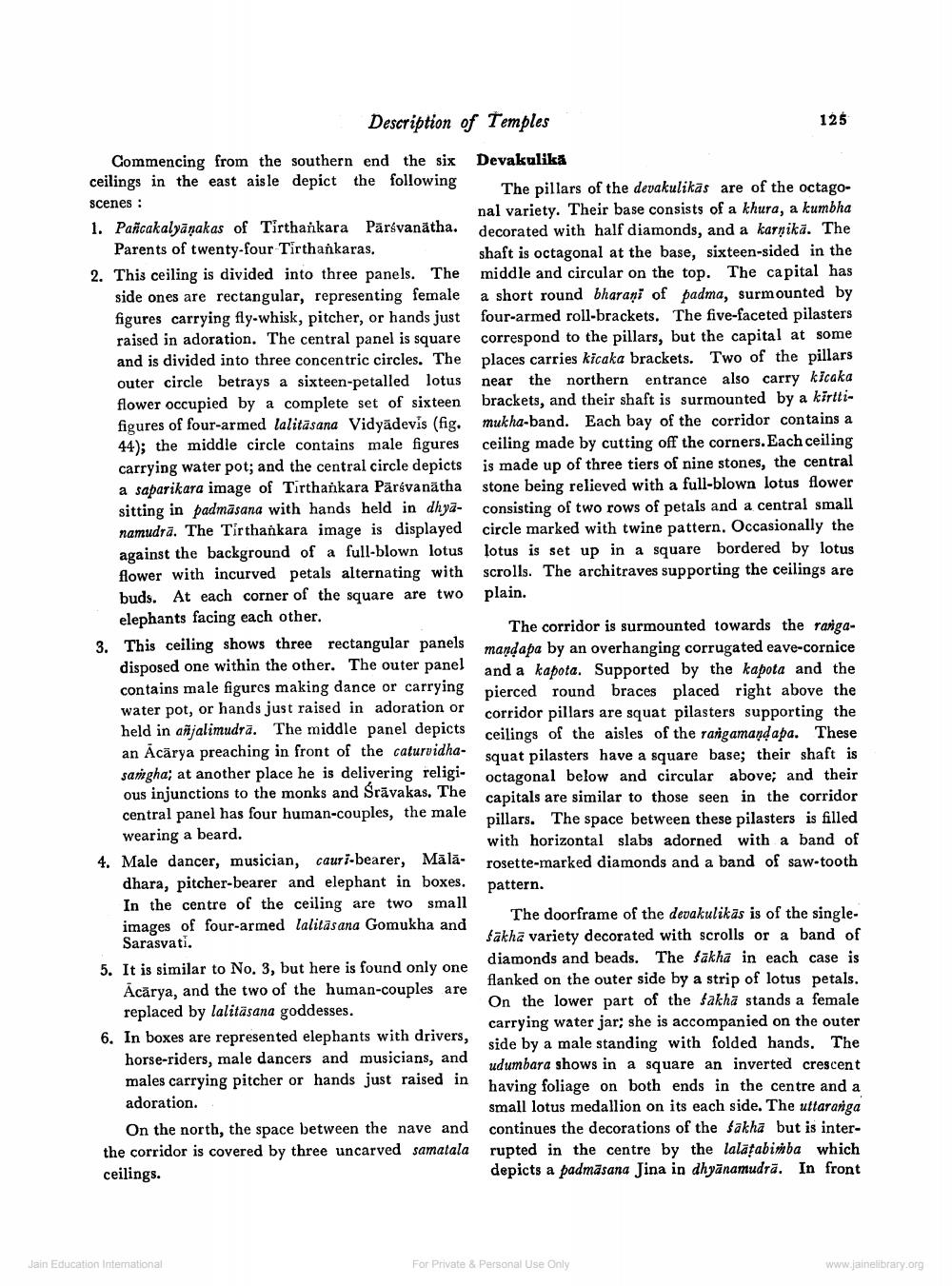________________
Description of Temples
125
Commencing from the southern end the six Devakulika ceilings in the east aisle depict the following
The pillars of the devakulikās are of the octagoscenes :
nal variety. Their base consists of a khura, a kumbha 1. Pancakalyānakas of Tirthankara Pärsvanatha.
decorated with half diamonds, and a karnika. The Parents of twenty-four Tirthankaras.
shaft is octagonal at the base, sixteen-sided in the 2. This ceiling is divided into three panels. The middle and circular on the top. The capital has
side ones are rectangular, representing female a short round bharani of padma, surmounted by figures carrying fly-whisk, pitcher, or hands just four-armed roll-brackets. The five-faceted pilasters raised in adoration. The central panel is square correspond to the pillars, but the capital at some and is divided into three concentric circles. The places carries kicaka brackets. Two of the pillars outer circle betrays a sixteen-petalled lotus near the northern entrance also carry kicaka flower occupied by a complete set of sixteen brackets, and their shaft is surmounted by a kirttifigures of four-armed lalitasana Vidyadevis (fig. mukha-band. Each bay of the corridor contains a 44); the middle circle contains male figures ceiling made by cutting off the corners. Each ceiling carrying water pot; and the central circle depicts is made up of three tiers of nine stones, the central a saparikara image of Tirthankara Pārsvanatha stone being relieved with a full-blown lotus flower sitting in padmāsana with hands held in dhya- consisting of two rows of petals and a central small namudra. The Tirthankara image is displayed circle marked with twine pattern. Occasionally the against the background of a full-blown lotus lotus is set up in a square bordered by lotus flower with incurved petals alternating with scrolls. The architraves supporting the ceilings are buds. At each corner of the square are two plain. elephants facing each other.
The corridor is surmounted towards the ranga3. This ceiling shows three rectangular panels mandaba by an overhanging corrugated eave-cornice
disposed one within the other. The outer panel and a kabota. Supported by the kapota and the contains male figures making dance or carrying
pierced round braces placed right above the water pot, or hands just raised in adoration or
corridor pillars are squat pilasters supporting the held in añjalimudra. The middle panel depicts ceilings of the aisles of the rangamand apa. These an Ācārya preaching in front of the caturvidha
squat pilasters have a square base; their shaft is sangha; at another place he is delivering religi
octagonal below and circular above; and their ous injunctions to the monks and Srāvakas. The
capitals are similar to those seen in the corridor central panel has four human-couples, the male
pillars. The space between these pilasters is filled wearing a beard.
with horizontal slabs adorned with a band of 4. Male dancer, musician, cauri-bearer, Mālā rosette-marked diamonds and a band of saw-tooth dhara, pitcher-bearer and elephant in boxes.
pattern. In the centre of the ceiling are two small
The doorframe of the devakulikās is of the singleimages of four-armed lalitasana Gomukha and Sarasvati.
Sakha variety decorated with scrolls or a band of 5. It is similar to No. 3, but here is found only one
diamonds and beads. The Sakha in each case is Ācārya, and the two of the human-couples are
flanked on the outer side by a strip of lotus petals. replaced by lalitäsana goddesses.
On the lower part of the fakhā stands a female
carrying water jar; she is accompanied on the outer 6. In boxes are represented elephants with drivers,
side by a male standing with folded hands. The horse-riders, male dancers and musicians, and
udumbara shows in a square an inverted crescent males carrying pitcher or hands just raised in
having foliage on both ends in the centre and a adoration.
small lotus medallion on its each side. The uttaranga On the north, the space between the nave and continues the decorations of the fakha but is interthe corridor is covered by three uncarved samatala rupted in the centre by the lalátabimba which ceilings.
depicts a padmāsana Jina in dhyānamudra. In front
Jain Education International
For Private & Personal Use Only
www.jainelibrary.org




