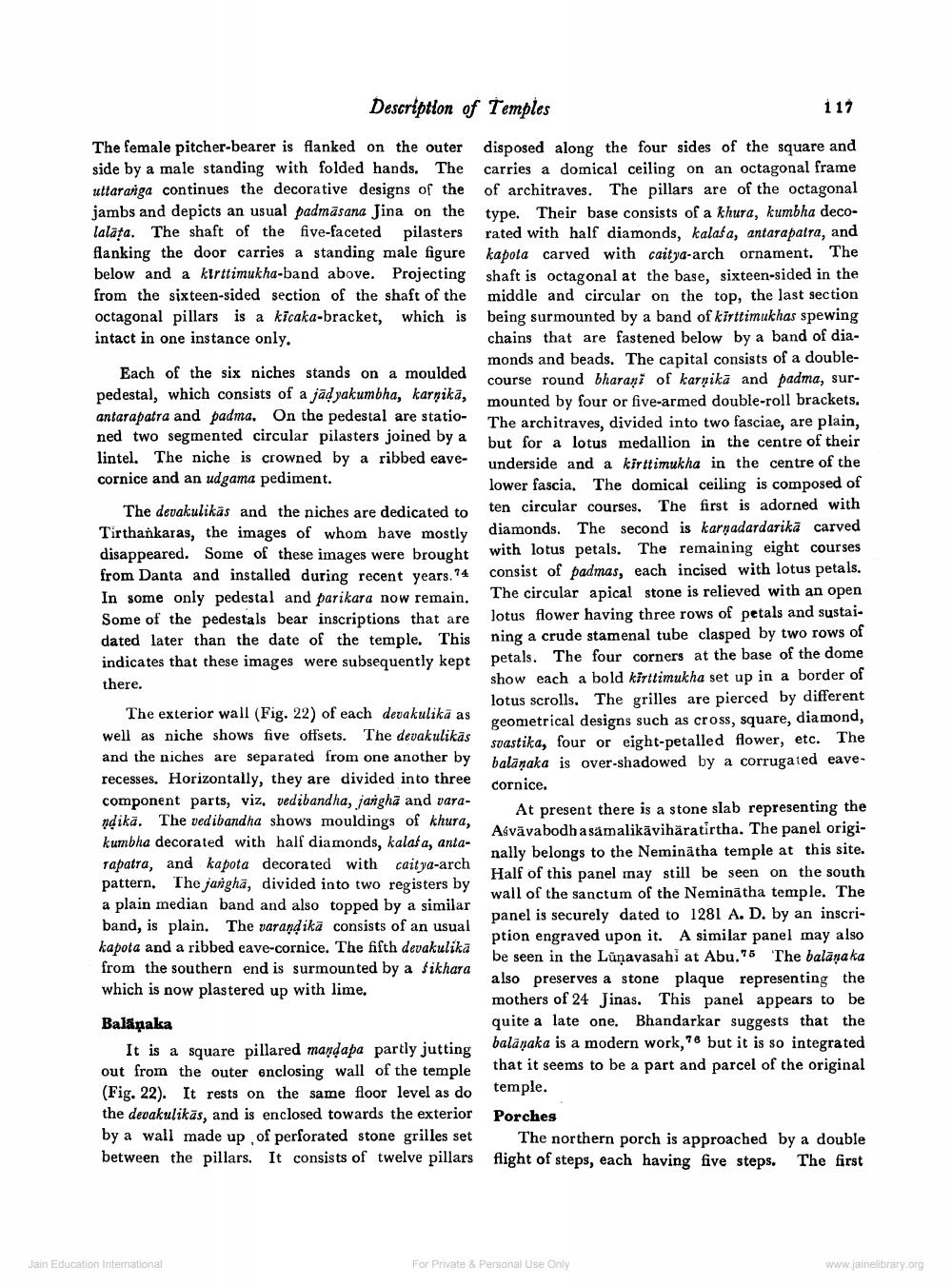________________
Description of Temples
117
The female pitcher-bearer is flanked on the outer disposed along the four sides of the square and side by a male standing with folded hands. The carries a domical ceiling on an octagonal frame uttaranga continues the decorative designs of the of architraves. The pillars are of the octagonal jambs and depicts an usual padmāsana Jina on the type. Their base consists of a khura, kumbha decoLalata. The shaft of the five-faceted pilasters rated with half diamonds, kalaša, antarapatra, and Alanking the door carries a standing male figure kabota carved with caitya-arch ornament. The below and a kirttimukha-band above. Projecting shaft is octagonal at the base, sixteen-sided in the from the sixteen-sided section of the shaft of the middle and circular on the top, the last section octagonal pillars is a kicaka-bracket, which is being surmounted by a band of kirttimukhas spewing intact in one instance only.
chains that are fastened below by a band of dia
monds and beads. The capital consists of a doubleEach of the six niches stands on a moulded
course round bharani of karnikā and padma, surpedestal, which consists of a jād yakumbha, karnika, mounted by four or five-armed double-roll brackets. antarapatra and padma. On the pedestal are statio
The architraves, divided into two fasciae, are plain, ned two segmented circular pilasters joined by a but for a lotus medallion in the centre of their lintel. The niche is crowned by a ribbed eave- underside and a kirttimukha in the centre of the cornice and an udgama pediment.
lower fascia. The domical ceiling is composed of The devakulikās and the niches are dedicated to ten
ten circular courses. circular courses. T
The first is adorned with Tirthankaras, the images of whom have mostly
diamonds. The second is karnadardarika carved disappeared. Some of these images were brought with lotus petals. The remaining eight courses from Danta and installed during recent years. 74 consist of padmas, each incised with lotus petals. In some only pedestal and parikara now remain. The circular apical stone is relieved with an open Some of the pedestals bear inscriptions that are lotus flower having three rows of petals and sustai. dated later than the date of the temple. This ning a crude stamenal tube clasped by two rows of indicates that these images were subsequently kept petals. The four corners at the base of the dome there.
show each a bold kirttimukha set up in a border of
lotus scrolls. The grilles are pierced by different The exterior wall (Fig. 22) of each devakulika as
geometrical designs such as cross, square, diamond, well as niche shows five offsets. The devakulikās
svastika, four or eight-petalled flower, etc. The and the niches are separated from one another by balanaka is over-shadowed by a corrugated eaverecesses. Horizontally, they are divided into three
cornice. component parts, viz. vedibandha, jangha and vara
At present there is a stone slab representing the ndika. The vedibandha shows mouldings of khura,
Asvävabodha samalikāvihäratirtha. The panel origikumbha decorated with half diamonds, kalata, antarapatra, and kapota decorated with
nally belongs to the Neminātha temple at this site.
caitya-arch pattern. The junghā, divided into two registers by
Half of this panel may still be seen on the south
wall of the sanctum of the Neminātha temple. The a plain median band and also topped by a similar
panel is securely dated to 1281 A. D. by an inscriband, is plain. The varandika consists of an usual
ption engraved upon it. A similar panel may also kapota and a ribbed eave-cornice. The fifth devakulika from the southern end is surmounted by a fikhara
be seen in the Lūņavasahi at Abu.75 "The balanaka
also preserves a stone plaque representing the which is now plastered up with lime.
mothers of 24 Jinas. This panel appears to be Balāņaka
quite a late one. Bhandarkar suggests that the It is a square pillared mandapa partly jutting
balanaka is a modern work, 78 but it is so integrated
balanak out from the outer enclosing wall of the temple
that it seems to be a part and parcel of the original (Fig. 22). It rests on the same floor level as do temple. the devakulikās, and is enclosed towards the exterior Porches by a wall made up of perforated stone grilles set The northern porch is approached by a double between the pillars. It consists of twelve pillars flight of steps, each having five steps. The first
Jain Education International
For Private & Personal use only
www.jainelibrary.org




