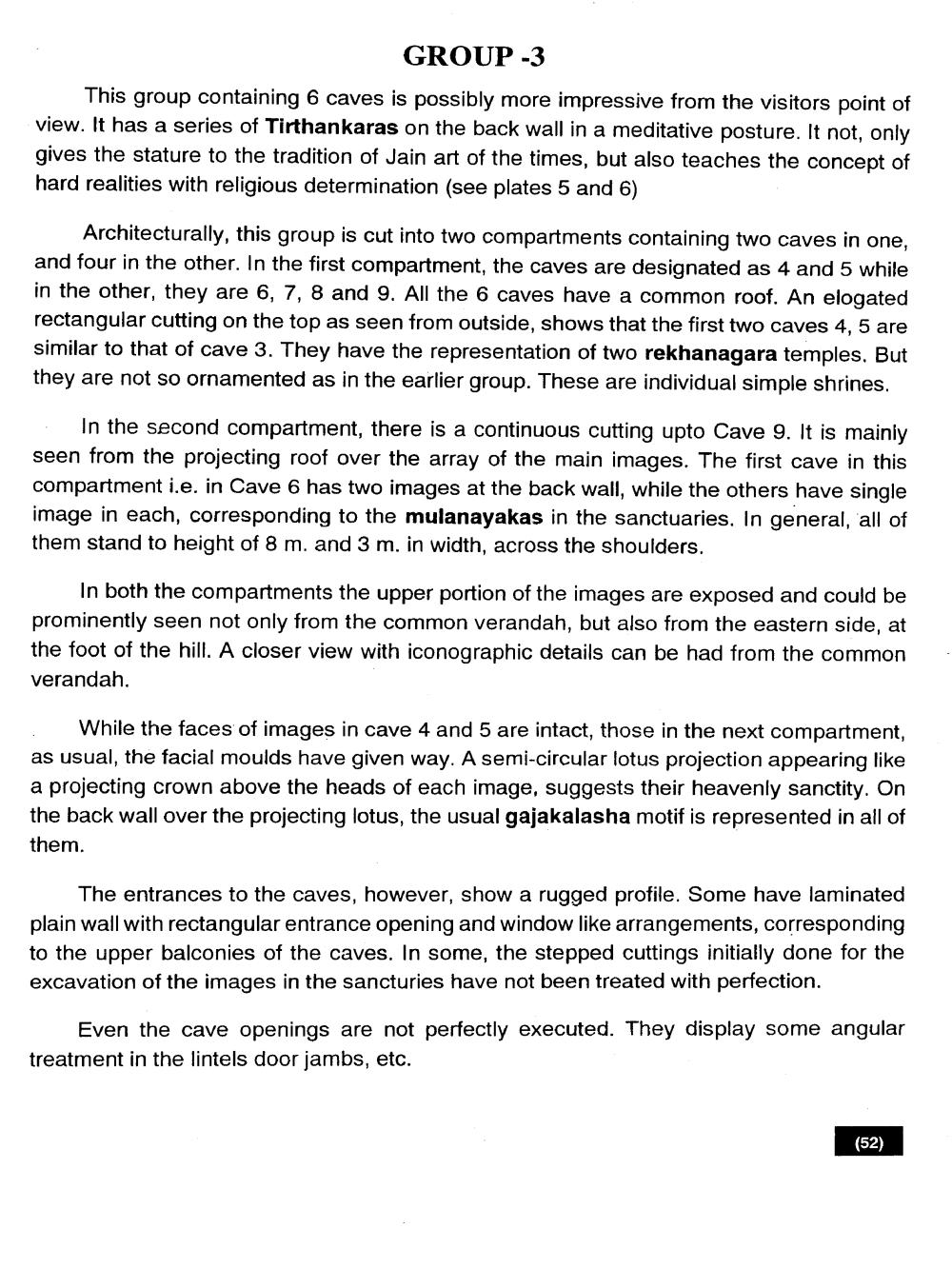________________
GROUP -3
This group containing 6 caves is possibly more impressive from the visitors point of view. It has a series of Tirthankaras on the back wall in a meditative posture. It not, only gives the stature to the tradition of Jain art of the times, but also teaches the concept of hard realities with religious determination (see plates 5 and 6)
Architecturally, this group is cut into two compartments containing two caves in one, and four in the other. In the first compartment, the caves are designated as 4 and 5 while in the other, they are 6, 7, 8 and 9. All the 6 caves have a common roof. An elogated rectangular cutting on the top as seen from outside, shows that the first two caves 4, 5 are similar to that of cave 3. They have the representation of two rekhanagara temples. But they are not so ornamented as in the earlier group. These are individual simple shrines.
In the second compartment, there is a continuous cutting upto Cave 9. It is mainly seen from the projecting roof over the array of the main images. The first cave in this compartment i.e. in Cave 6 has two images at the back wall, while the others have single image in each, corresponding to the mulanayakas in the sanctuaries. In general, all of them stand to height of 8 m. and 3 m. in width, across the shoulders.
In both the compartments the upper portion of the images are exposed and could be prominently seen not only from the common verandah, but also from the eastern side, at the foot of the hill. A closer view with iconographic details can be had from the common verandah.
While the faces of images in cave 4 and 5 are intact, those in the next compartment, as usual, the facial moulds have given way. A semi-circular lotus projection appearing like a projecting crown above the heads of each image, suggests their heavenly sanctity. On the back wall over the projecting lotus, the usual gajakalasha motif is represented in all of them.
The entrances to the caves, however, show a rugged profile. Some have laminated plain wall with rectangular entrance opening and window like arrangements, corresponding to the upper balconies of the caves. In some, the stepped cuttings initially done for the excavation of the images in the sancturies have not been treated with perfection.
Even the cave openings are not perfectly executed. They display some angular treatment in the lintels door jambs, etc.
(52)




