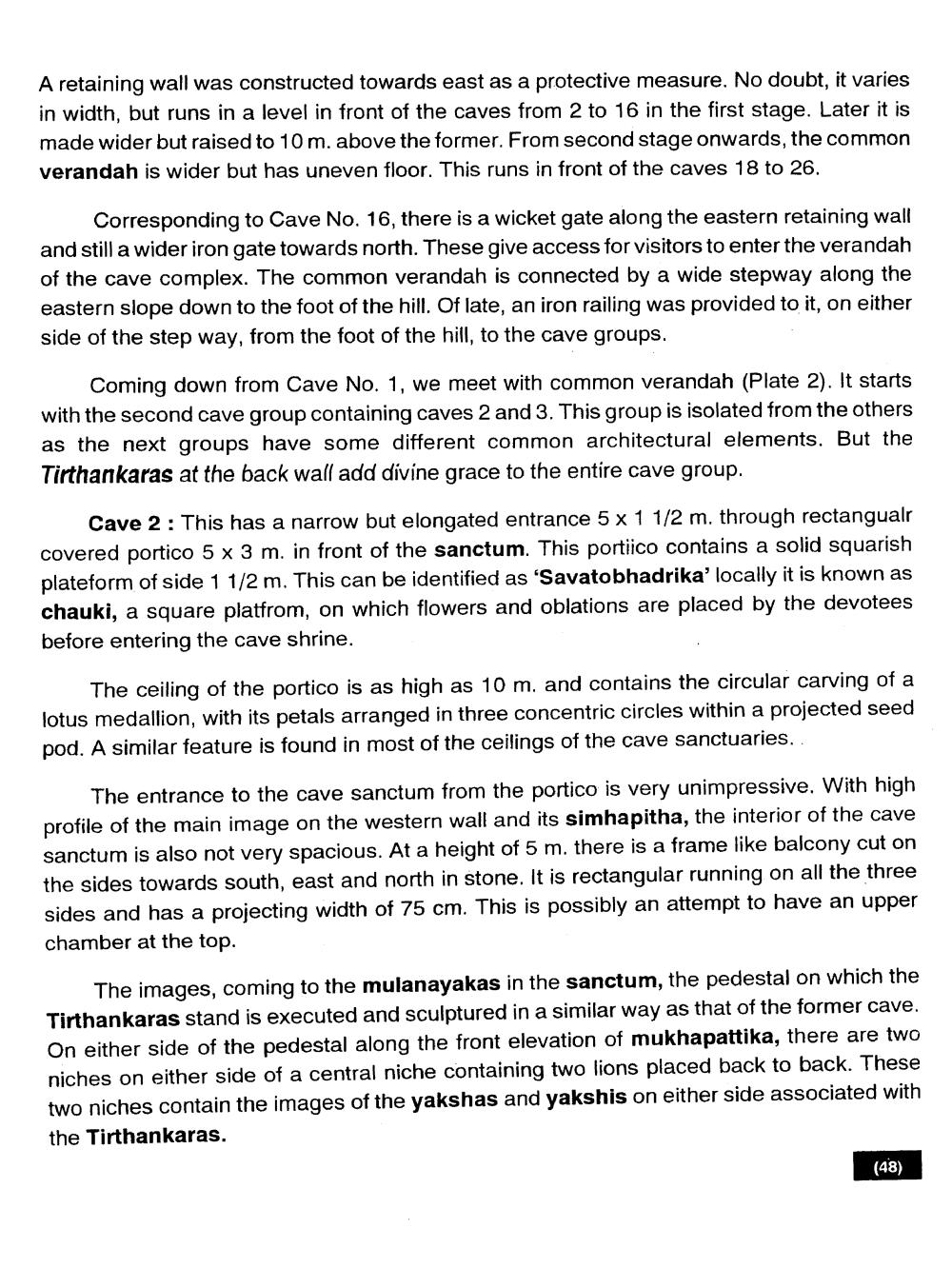________________
A retaining wall was constructed towards east as a protective measure. No doubt, it varies in width, but runs in a level in front of the caves from 2 to 16 in the first stage. Later it is made wider but raised to 10 m. above the former. From second stage onwards, the common verandah is wider but has uneven floor. This runs in front of the caves 18 to 26.
Corresponding to Cave No. 16, there is a wicket gate along the eastern retaining wall and still a wider iron gate towards north. These give access for visitors to enter the verandah of the cave complex. The common verandah is connected by a wide stepway along the eastern slope down to the foot of the hill. Of late, an iron railing was provided to it, on either side of the step way, from the foot of the hill, to the cave groups.
Coming down from Cave No. 1, we meet with common verandah (Plate 2). It starts with the second cave group containing caves 2 and 3. This group is isolated from the others as the next groups have some different common architectural elements. But the Tirthankaras at the back wall add divine grace to the entire cave group.
Cave 2 : This has a narrow but elongated entrance 5 x 1 1/2 m. through rectangualr covered portico 5 x 3 m. in front of the sanctum. This portiico contains a solid squarish plateform of side 1 1/2 m. This can be identified as 'Savatobhadrika' locally it is known as chauki, a square platfrom, on which flowers and oblations are placed by the devotees before entering the cave shrine.
The ceiling of the portico is as high as 10 m. and contains the circular carving of a lotus medallion, with its petals arranged in three concentric circles within a projected seed pod. A similar feature is found in most of the ceilings of the cave sanctuaries.
The entrance to the cave sanctum from the portico is very unimpressive. With high profile of the main image on the western wall and its simhapitha, the interior of the cave sanctum is also not very spacious. At a height of 5 m. there is a frame like balcony cut on the sides towards south, east and north in stone. It is rectangular running on all the three sides and has a projecting width of 75 cm. This is possibly an attempt to have an upper chamber at the top.
The images, coming to the mulanayakas in the sanctum, the pedestal on which the Tirthankaras stand is executed and sculptured in a similar way as that of the former cave. On either side of the pedestal along the front elevation of mukhapattika, there are two niches on either side of a central niche containing two lions placed back to back. These two niches contain the images of the yakshas and yakshis on either side associated with the Tirthankaras.
(48)




