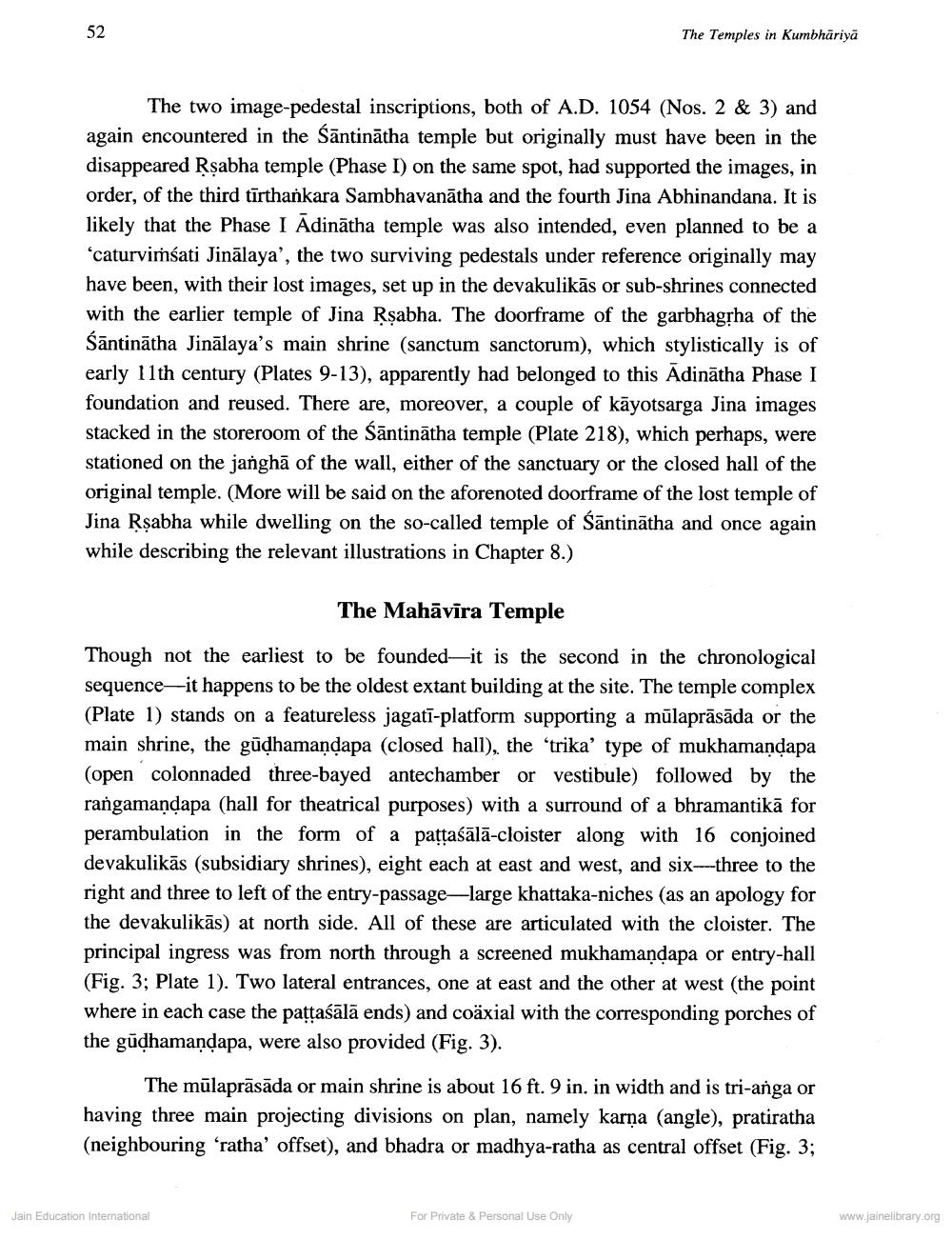________________
The Temples in Kumbhariya
The two image-pedestal inscriptions, both of A.D. 1054 (Nos. 2 & 3) and again encountered in the sāntinātha temple but originally must have been in the disappeared Rşabha temple (Phase I) on the same spot, had supported the images, in order, of the third tirthankara Sambhavanātha and the fourth Jina Abhinandana. It is likely that the Phase I Ādinātha temple was also intended, even planned to be a 'caturvimšati Jinālaya', the two surviving pedestals under reference originally may have been, with their lost images, set up in the devakulikās or sub-shrines connected with the earlier temple of Jina Rsabha. The doorframe of the garbhagrha of the Sāntinātha Jinālaya's main shrine (sanctum sanctorum), which stylistically is of early 11th century (Plates 9-13), apparently had belonged to this Adinātha Phase I foundation and reused. There are, moreover, a couple of kāyotsarga Jina images stacked in the storeroom of the Sāntinātha temple (Plate 218), which perhaps, were stationed on the janghā of the wall, either of the sanctuary or the closed hall of the original temple. (More will be said on the aforenoted doorframe of the lost temple of Jina Rsabha while dwelling on the so-called temple of śāntinātha and once again while describing the relevant illustrations in Chapter 8.)
The Mahāvīra Temple
Though not the earliest to be founded—it is the second in the chronological sequence-it happens to be the oldest extant building at the site. The temple complex (Plate 1) stands on a featureless jagatī-platform supporting a mūlaprāsāda or the main shrine, the gūdhamandapa (closed hall), the 'trika' type of mukhamandapa (open colonnaded three-bayed antechamber or vestibule) followed by the rangamandapa (hall for theatrical purposes) with a surround of a bhramantikā for perambulation in the form of a pattaśālā-cloister along with 16 conjoined devakulikās (subsidiary shrines), eight each at east and west, and six---three to the right and three to left of the entry-passage-large khattaka-niches (as an apology for the devakulikās) at north side. All of these are articulated with the cloister. The principal ingress was from north through a screened mukhamandapa or entry-hall (Fig. 3; Plate 1). Two lateral entrances, one at east and the other at west (the point where in each case the pattaśālā ends) and coaxial with the corresponding porches of the gūdhamandapa, were also provided (Fig. 3).
The mūlaprāsāda or main shrine is about 16 ft. 9 in. in width and is tri-anga or having three main projecting divisions on plan, namely karņa (angle), pratiratha (neighbouring ‘ratha' offset), and bhadra or madhya-ratha as central offset (Fig. 3;
Jain Education International
For Private & Personal Use Only
www.jainelibrary.org




